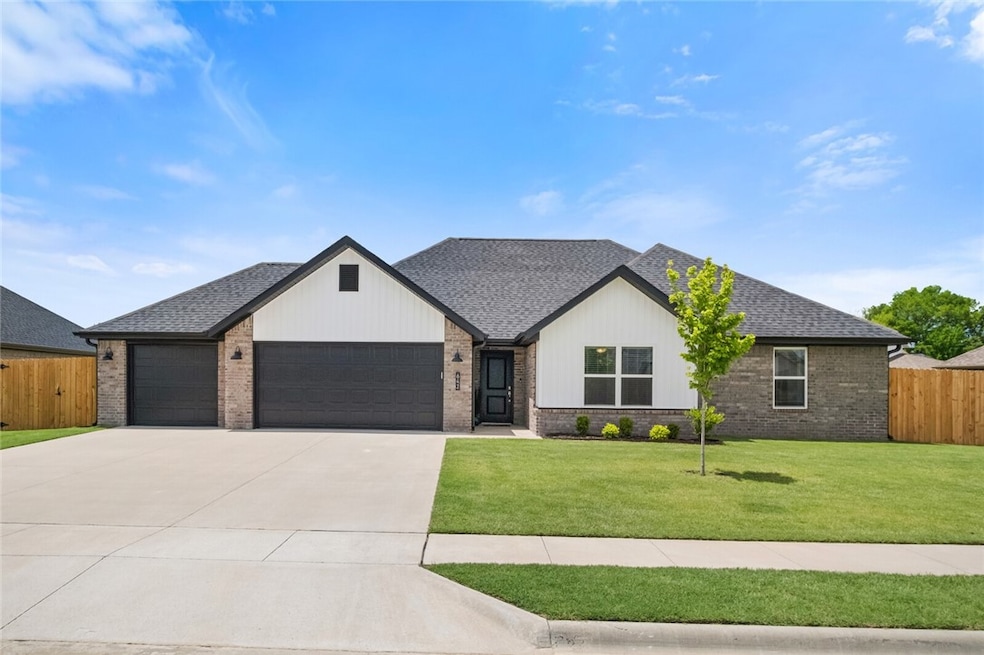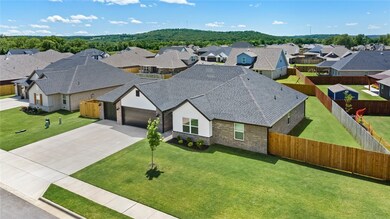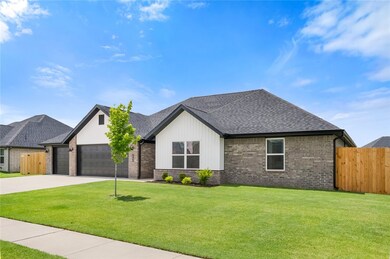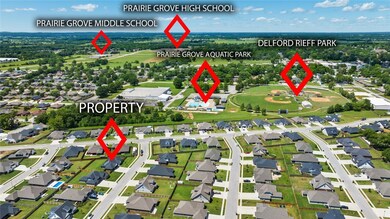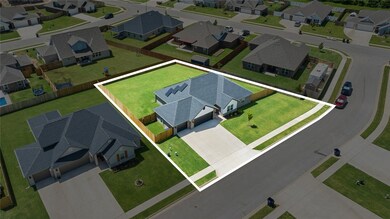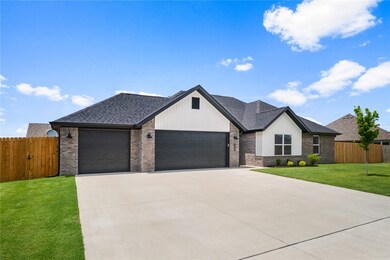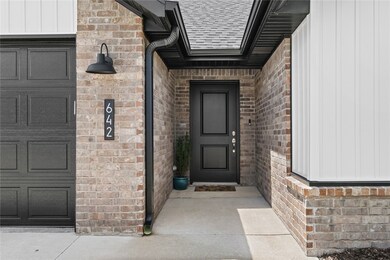
642 Brandon Michael St Prairie Grove, AR 72753
Estimated payment $2,197/month
Highlights
- Solar Power System
- Traditional Architecture
- Granite Countertops
- Property is near a park
- Attic
- Covered patio or porch
About This Home
Better than new 4 bed home w/ a 3 car garage in the idyllic Snyder Grove Subdivision, where neighbors still say "hi" and families play outside! Pristine & move-in ready, quality like this in this price range is nearly impossible to find in Northwest Arkansas. LVP flooring, granite counters, high ceilings, split floor plan w/ flex space for office or 4th bed, microwave vented out, covered patio, epoxy flooring in garage, huge lot w/privacy fence accessible on both sides, energy saving solar panels, abundant closets for ample storage, & dedicated laundry space are just a few of the amenities you will fall in love with! Living here you are within walking distance to Prairie Grove's famous downtown area, connected by sidewalk to a city park w/baseball fields, a playground, a skate park, and an aquatic center, just a stone's throw from highway 62 for quick access to the highway, and only moments from schools, dining, and groceries. You can truly have it all when you buy 642 Brandon Michael Street in Prairie Grove!
Open House Schedule
-
Saturday, May 24, 20251:00 to 4:00 pm5/24/2025 1:00:00 PM +00:005/24/2025 4:00:00 PM +00:00Add to Calendar
Home Details
Home Type
- Single Family
Est. Annual Taxes
- $2,844
Year Built
- Built in 2023
Lot Details
- 0.28 Acre Lot
- Privacy Fence
- Wood Fence
- Back Yard Fenced
- Level Lot
Home Design
- Traditional Architecture
- Slab Foundation
- Shingle Roof
- Architectural Shingle Roof
- Vinyl Siding
Interior Spaces
- 1,831 Sq Ft Home
- 1-Story Property
- Ceiling Fan
- Gas Log Fireplace
- Blinds
- Living Room with Fireplace
- Storage
- Washer and Dryer Hookup
- Fire and Smoke Detector
- Attic
Kitchen
- Eat-In Kitchen
- Gas Range
- Microwave
- Plumbed For Ice Maker
- Dishwasher
- Granite Countertops
- Disposal
Flooring
- Carpet
- Luxury Vinyl Plank Tile
Bedrooms and Bathrooms
- 4 Bedrooms
- Split Bedroom Floorplan
- Walk-In Closet
- 2 Full Bathrooms
Parking
- 3 Car Attached Garage
- Garage Door Opener
Utilities
- Central Heating and Cooling System
- Heating System Uses Gas
- Programmable Thermostat
- Electric Water Heater
- Fiber Optics Available
- Cable TV Available
Additional Features
- Solar Power System
- Covered patio or porch
- Property is near a park
Listing and Financial Details
- Tax Lot 98
Community Details
Recreation
- Park
- Trails
Additional Features
- Snyder Grove Sub Ph 2 3 4 Subdivision
- Shops
Map
Home Values in the Area
Average Home Value in this Area
Tax History
| Year | Tax Paid | Tax Assessment Tax Assessment Total Assessment is a certain percentage of the fair market value that is determined by local assessors to be the total taxable value of land and additions on the property. | Land | Improvement |
|---|---|---|---|---|
| 2024 | $3,138 | $69,970 | $11,200 | $58,770 |
| 2023 | $605 | $11,200 | $11,200 | $0 |
| 2022 | $586 | $10,850 | $10,850 | $0 |
Property History
| Date | Event | Price | Change | Sq Ft Price |
|---|---|---|---|---|
| 05/23/2025 05/23/25 | For Sale | $350,000 | +9.2% | $191 / Sq Ft |
| 01/11/2024 01/11/24 | Sold | $320,425 | 0.0% | $175 / Sq Ft |
| 09/06/2023 09/06/23 | Pending | -- | -- | -- |
| 09/06/2023 09/06/23 | For Sale | $320,425 | -- | $175 / Sq Ft |
Purchase History
| Date | Type | Sale Price | Title Company |
|---|---|---|---|
| Warranty Deed | $320,425 | Realty Title |
Mortgage History
| Date | Status | Loan Amount | Loan Type |
|---|---|---|---|
| Open | $310,812 | New Conventional |
Similar Homes in the area
Source: Northwest Arkansas Board of REALTORS®
MLS Number: 1309110
APN: 805-22031-000
- 212 Holmes St
- 4.66 +/- AC Tract 5 Hwy 62 & S Mock St
- 406 W Thurman St
- 601 Westwood Ave
- 505 Westwood Ave
- 0 Douglas St Unit 1293623
- 306 E Graham St
- 202 S Pittman St
- 201 E Douglas St
- 114 N Ozark St
- 510 Shady Acres Ln
- 418 E Buchanan St
- 802 Charles Ln
- 305 Phyllis Farm Rd
- 406 Phyllis Farm Rd
- 108 Phyllis Farm Rd
- 107 S Ozark St
- 510 E Buchanan St
- 515 Jenkins Rd
- 603 Phyllis Farm Rd
