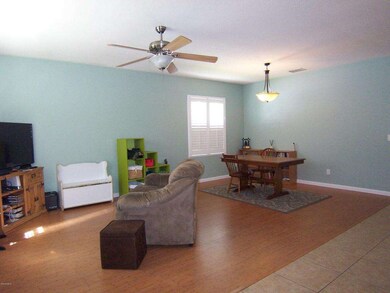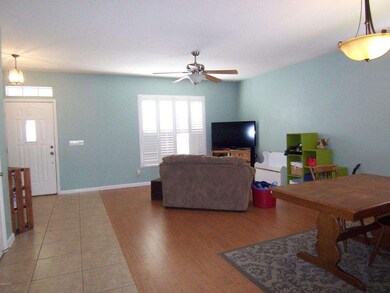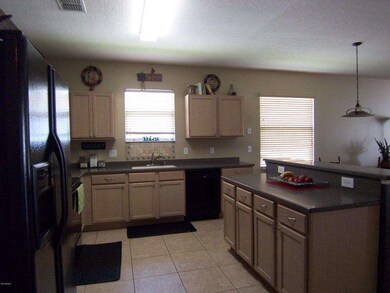
Highlights
- Open Floorplan
- Great Room
- Tennis Courts
- Bonus Room
- Screened Porch
- Home Office
About This Home
As of December 2024Wow - What pride of ownership you will notice as you enter this upgraded family home in a very desirable community with lakes, tennis courts and a playground, centrally located to shopping, beaches and airports. This home includes a spacious open floor plan, decorative shelving, plantation shutters, large modern kitchen with hard surface counters, a breakfast bar & nook opening into the huge family room. The oversize screen porch overlooks the private fenced back yard shaded with trees great for BBQs and outside enjoyment. Master suite includes an oversize walk in closet, sliders to the screen porch, spa like bathroom with garden tub and a walk in shower PLUS a bonus room for relaxing, exercising, office or nursery. Read more... This split plan home creates privacy with also incorporating a welcoming feeling as soon as you enter! WAIT - did I mention the extended, oversize garage…. This is a truly HAVE TO SEE HOME!
Last Agent to Sell the Property
HouseMax Pro Realty License #583618 Listed on: 03/07/2015
Last Buyer's Agent
Ron Gould
Pastermack Real Estate

Home Details
Home Type
- Single Family
Est. Annual Taxes
- $1,700
Year Built
- Built in 2004
Lot Details
- 5,663 Sq Ft Lot
- South Facing Home
- Vinyl Fence
HOA Fees
- $25 Monthly HOA Fees
Parking
- 2 Car Attached Garage
Home Design
- Shingle Roof
- Concrete Siding
- Block Exterior
- Asphalt
- Stucco
Interior Spaces
- 2,088 Sq Ft Home
- 1-Story Property
- Open Floorplan
- Built-In Features
- Ceiling Fan
- Great Room
- Family Room
- Home Office
- Library
- Bonus Room
- Screened Porch
- Security System Owned
- Laundry Room
Kitchen
- Breakfast Area or Nook
- Eat-In Kitchen
- Breakfast Bar
- Microwave
- Ice Maker
- Dishwasher
- Kitchen Island
- Disposal
Flooring
- Carpet
- Laminate
- Tile
Bedrooms and Bathrooms
- 3 Bedrooms
- Split Bedroom Floorplan
- Walk-In Closet
- 2 Full Bathrooms
- Separate Shower in Primary Bathroom
Outdoor Features
- Patio
Schools
- Saturn Elementary School
- Cocoa Middle School
- Cocoa High School
Utilities
- Central Heating and Cooling System
- Electric Water Heater
- Cable TV Available
Listing and Financial Details
- Assessor Parcel Number 24-35-27-50-0000a.0-0035.00
Community Details
Overview
- Fern Meadows Subdivision
- Maintained Community
Recreation
- Tennis Courts
- Community Basketball Court
- Community Playground
- Park
- Jogging Path
Ownership History
Purchase Details
Home Financials for this Owner
Home Financials are based on the most recent Mortgage that was taken out on this home.Purchase Details
Purchase Details
Purchase Details
Home Financials for this Owner
Home Financials are based on the most recent Mortgage that was taken out on this home.Purchase Details
Home Financials for this Owner
Home Financials are based on the most recent Mortgage that was taken out on this home.Purchase Details
Home Financials for this Owner
Home Financials are based on the most recent Mortgage that was taken out on this home.Purchase Details
Home Financials for this Owner
Home Financials are based on the most recent Mortgage that was taken out on this home.Purchase Details
Purchase Details
Similar Homes in Cocoa, FL
Home Values in the Area
Average Home Value in this Area
Purchase History
| Date | Type | Sale Price | Title Company |
|---|---|---|---|
| Warranty Deed | $330,000 | Clear Choice Title | |
| Quit Claim Deed | $100 | None Listed On Document | |
| Warranty Deed | $62,500 | Attorney | |
| Warranty Deed | $158,200 | Fidelity Natl Title Fl Inc | |
| Warranty Deed | $145,000 | Attorney | |
| Warranty Deed | $237,000 | Security First Title Partner | |
| Warranty Deed | $210,000 | A1a Beachside Title Inc | |
| Warranty Deed | $225,000 | B D R Title | |
| Warranty Deed | $82,700 | B D R Title |
Mortgage History
| Date | Status | Loan Amount | Loan Type |
|---|---|---|---|
| Open | $255,000 | New Conventional | |
| Previous Owner | $126,532 | No Value Available | |
| Previous Owner | $148,117 | No Value Available | |
| Previous Owner | $189,600 | No Value Available | |
| Previous Owner | $47,400 | Stand Alone Second | |
| Previous Owner | $211,712 | No Value Available |
Property History
| Date | Event | Price | Change | Sq Ft Price |
|---|---|---|---|---|
| 12/18/2024 12/18/24 | Sold | $330,000 | -1.5% | $158 / Sq Ft |
| 10/28/2024 10/28/24 | For Sale | $335,000 | 0.0% | $160 / Sq Ft |
| 04/15/2021 04/15/21 | Rented | $1,695 | 0.0% | -- |
| 04/07/2021 04/07/21 | Under Contract | -- | -- | -- |
| 04/01/2021 04/01/21 | For Rent | $1,695 | +0.9% | -- |
| 02/19/2020 02/19/20 | Rented | $1,680 | -1.2% | -- |
| 02/04/2020 02/04/20 | For Rent | $1,700 | +9.7% | -- |
| 09/15/2017 09/15/17 | Rented | $1,550 | 0.0% | -- |
| 09/08/2017 09/08/17 | Under Contract | -- | -- | -- |
| 08/16/2017 08/16/17 | For Rent | $1,550 | +6.9% | -- |
| 07/22/2016 07/22/16 | Rented | $1,450 | 0.0% | -- |
| 07/19/2016 07/19/16 | Under Contract | -- | -- | -- |
| 07/14/2016 07/14/16 | For Rent | $1,450 | +3.6% | -- |
| 06/15/2015 06/15/15 | Rented | $1,400 | 0.0% | -- |
| 06/04/2015 06/04/15 | Under Contract | -- | -- | -- |
| 05/29/2015 05/29/15 | For Rent | $1,400 | 0.0% | -- |
| 04/30/2015 04/30/15 | Sold | $158,165 | -3.5% | $76 / Sq Ft |
| 03/21/2015 03/21/15 | Pending | -- | -- | -- |
| 03/19/2015 03/19/15 | Price Changed | $163,900 | -0.6% | $78 / Sq Ft |
| 03/04/2015 03/04/15 | For Sale | $164,900 | -- | $79 / Sq Ft |
Tax History Compared to Growth
Tax History
| Year | Tax Paid | Tax Assessment Tax Assessment Total Assessment is a certain percentage of the fair market value that is determined by local assessors to be the total taxable value of land and additions on the property. | Land | Improvement |
|---|---|---|---|---|
| 2023 | $4,928 | $277,290 | $0 | $0 |
| 2022 | $4,220 | $246,960 | $0 | $0 |
| 2021 | $3,870 | $198,450 | $25,000 | $173,450 |
| 2020 | $3,715 | $192,540 | $25,000 | $167,540 |
| 2019 | $3,589 | $182,240 | $25,000 | $157,240 |
| 2018 | $3,269 | $168,780 | $25,000 | $143,780 |
| 2017 | $3,093 | $156,190 | $25,000 | $131,190 |
| 2016 | $2,877 | $136,900 | $25,000 | $111,900 |
| 2015 | $1,756 | $122,490 | $25,000 | $97,490 |
| 2014 | $1,700 | $121,520 | $20,000 | $101,520 |
Agents Affiliated with this Home
-

Seller's Agent in 2024
Lorrie Lovett
Brevard Property Mgmt & Sales
(321) 591-2599
33 Total Sales
-

Seller Co-Listing Agent in 2024
Lexi Lovett
Brevard Property Mgmt & Sales
(321) 890-3326
40 Total Sales
-

Buyer's Agent in 2024
Darlene Quivey
EXP Realty, LLC
(561) 676-3697
35 Total Sales
-
J
Seller's Agent in 2021
John Frederick
Coldwell Banker Realty
(321) 368-4849
18 Total Sales
-

Buyer's Agent in 2021
Sara Ponce-Rivera
Real Broker, LLC
(561) 720-3737
1 Total Sale
-
J
Buyer's Agent in 2020
Jane Glusing
Space Coast Realty & Inv. LLC
(321) 543-3418
6 Total Sales
Map
Source: Space Coast MLS (Space Coast Association of REALTORS®)
MLS Number: 719503
APN: 24-35-27-50-0000A.0-0035.00
- 602 Cressa Cir
- 654 Dryden Cir
- 245 Dryden Cir
- 321 Cressa Cir
- 13 Lee St
- 5700 Florida 520
- 5700 S Highway 520
- 334 Dryden Cir
- 404 Dryden Cir
- 5360 Extravagant Ct
- 5012 Fleetwood Place
- * Not Assigned
- 162 Scenic Dr Unit 263
- 102 Scenic Dr
- 650 Friday Rd
- 5264 Brilliance Cir
- 585 Amber Ln
- 5050 Ecstasy Cir
- 4720 Ecstasy Cir
- 6508 June Dr






