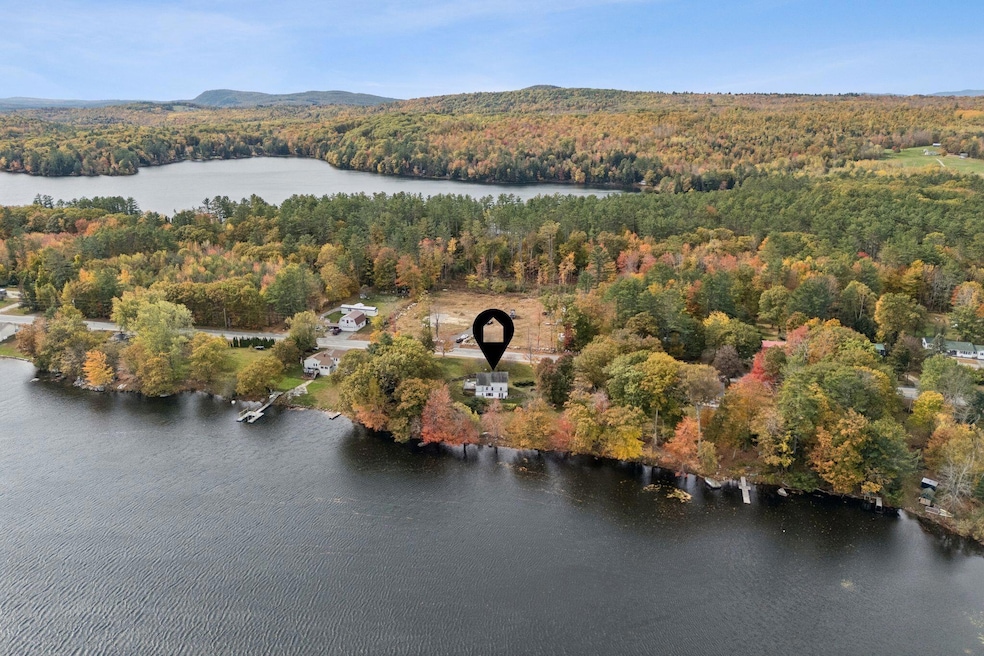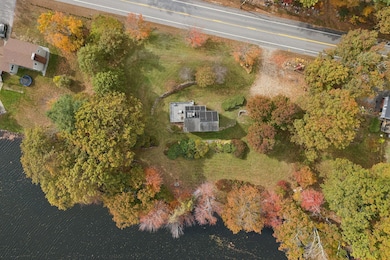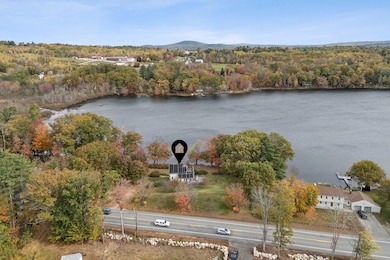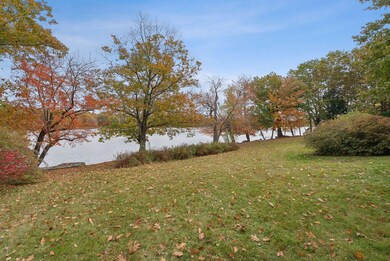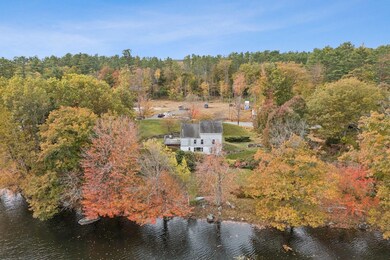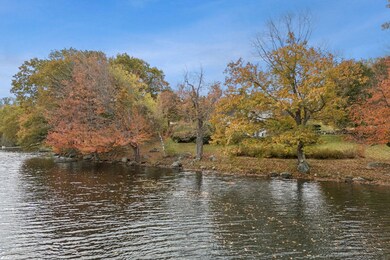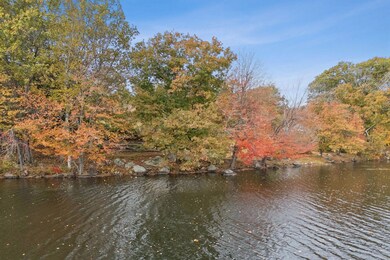642 Federal Rd Livermore, ME 04253
Estimated payment $2,840/month
Highlights
- Popular Property
- Cape Cod Architecture
- Wood Flooring
- 285 Feet of Waterfront
- Deck
- No HOA
About This Home
Lovingly known as ''Morningside'' by its previous owner, this cherished Long Pond property has been in the same family for generations and presents a rare opportunity to own nearly 300 feet of pristine waterfront in Livermore. In 2002, a variance was approved to move the home further from the road, with a new foundation and septic system installed. However, a fire in 2014 devastated the home, and it has remained vacant since—waiting for its next chapter. The grounds have been beautifully maintained, featuring oversized granite terracing, lush flower beds, and mature rhododendrons. The property includes a new foundation with a daylight basement and a beautifully reconstructed historic chimney—ready for you to bring your vision and create your dream waterfront home. Thoughtfully prepared, the lot also offers a sound berm, driveway, and approved hardscaping already in place. Enjoy a level, open lawn that's grandfathered all the way to the water's edge, offering an unparalleled connection to the lake. Spend your summers water skiing, boating, and soaking up the sun, then unwind by the shore as the sunrise reflects across the water. Long Pond is a shallow, scenic body of water that drains directly into the Androscoggin River and provides excellent habitat for warmwater sportfish such as smallmouth bass and white perch. Since the construction of a town-owned boat launch in 2003, annual brown trout stocking has made this pond a favorite for both warmwater and coldwater fishing enthusiasts. A truly special setting to rebuild, restore, and enjoy lakefront living for generations to come.
See land listing MLS 1641600
Home Details
Home Type
- Single Family
Est. Annual Taxes
- $2,454
Year Built
- Built in 1860
Lot Details
- 1.1 Acre Lot
- 285 Feet of Waterfront
- Landscaped
- Open Lot
- Sloped Lot
- Property is zoned Shoreland
Property Views
- Water
- Scenic Vista
Home Design
- Cape Cod Architecture
- Post and Beam
- Concrete Foundation
- Wood Frame Construction
- Shingle Roof
- Clap Board Siding
- Concrete Perimeter Foundation
- Clapboard
Interior Spaces
- 952 Sq Ft Home
- Multi-Level Property
- Living Room
- Dining Room
Flooring
- Wood
- Laminate
Bedrooms and Bathrooms
- 2 Bedrooms
- 1 Full Bathroom
Basement
- Walk-Out Basement
- Basement Fills Entire Space Under The House
- Interior Basement Entry
- Natural lighting in basement
Parking
- Gravel Driveway
- On-Site Parking
Outdoor Features
- Deck
Utilities
- No Cooling
- Heating System Uses Oil
- Natural Gas Not Available
- Private Water Source
- Well
- No Water Heater
- Septic System
- Private Sewer
Community Details
- No Home Owners Association
Listing and Financial Details
- Tax Lot 1
- Assessor Parcel Number LVMR-000015-000000-000001U
Map
Home Values in the Area
Average Home Value in this Area
Tax History
| Year | Tax Paid | Tax Assessment Tax Assessment Total Assessment is a certain percentage of the fair market value that is determined by local assessors to be the total taxable value of land and additions on the property. | Land | Improvement |
|---|---|---|---|---|
| 2024 | $2,454 | $143,519 | $138,650 | $4,869 |
| 2023 | $2,332 | $143,519 | $138,650 | $4,869 |
| 2022 | $2,296 | $143,519 | $138,650 | $4,869 |
| 2021 | $2,296 | $143,519 | $138,650 | $4,869 |
| 2020 | $2,189 | $143,519 | $138,650 | $4,869 |
| 2019 | $2,306 | $141,920 | $136,920 | $5,000 |
| 2018 | $2,271 | $141,920 | $136,920 | $5,000 |
| 2017 | $2,327 | $141,920 | $136,920 | $5,000 |
| 2016 | $3,220 | $201,254 | $136,920 | $64,334 |
| 2015 | $3,220 | $201,254 | $136,920 | $64,334 |
| 2014 | $2,858 | $201,253 | $136,920 | $64,333 |
Property History
| Date | Event | Price | List to Sale | Price per Sq Ft |
|---|---|---|---|---|
| 10/22/2025 10/22/25 | For Sale | $499,999 | -- | -- |
Source: Maine Listings
MLS Number: 1641798
APN: LVMR-000015-000000-000001U
- 614 Federal Rd
- 21 Hathaway Hill Rd
- 61 Hathaway Hill Rd
- 0 Gibbs Mill Rd
- Lot 9B Pulsifer Rd
- 9 Pulsifer Rd
- 21 Stonewall Dr
- 62 Norton Rd
- 881 River Rd
- 171 Park St
- Lot 13 Tbd Foundry Rd
- Lot #37C Village View
- 11 Oak St
- 36 Sewall St
- 1 Beaulieu Rd
- 8 Millett St
- 4 Sewall St
- 31 Church St
- 19 Gagnon St
- 26 Bemis St
- 70 Church St
- 104 Main St Unit 2
- 1506 Federal Rd Unit 1
- 2 Howes Corner Rd
- 1699 Main St
- 11 Fire Rd W24a
- 7 Fire Rd W24a
- 100 Woods Grove Ln Unit ID1255650P
- 138 High St Unit C
- 114 Perham St Unit 114 Perham St., 2nd Fl
- 25 Welchs Point Rd
- 19 Pond View Rd
- 2 Cloverleaf St
- 58 Falmouth St Unit 3
- 326 Hancock St
- 525 Waldo St Unit U1
- 525 Waldo St Unit U3
- 38 Heron Cove Ln
- 63 Williamson Rd
- 187 Main St Unit B1
