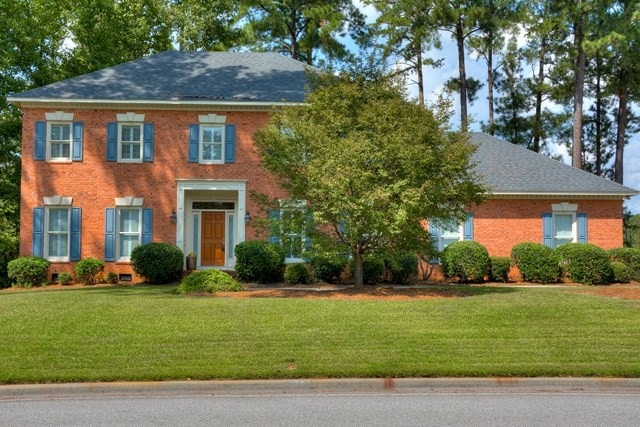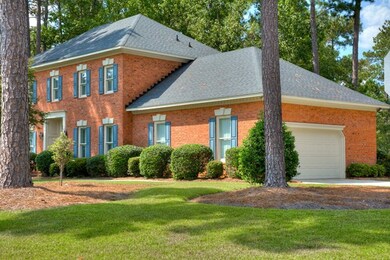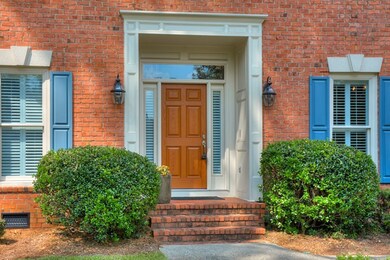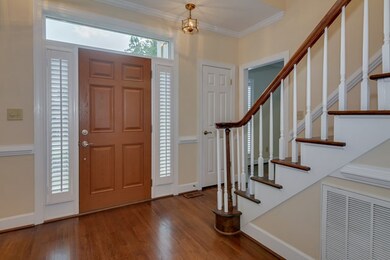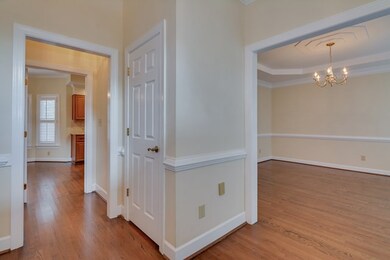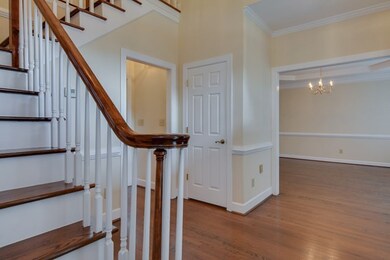
Highlights
- Deck
- Newly Painted Property
- Great Room
- River Ridge Elementary School Rated A
- Wood Flooring
- Community Pool
About This Home
As of April 2018Walk through now online with our 3D tour & view the floor plan of this gorgeous home that has been meticulously maintained and updated. From roof to crawl space you will not need to do anything but move in. Home features solid oak hardwood floors throughout 1st Floor and on staircase, plantation shutters throughout; energy efficient Pella windows; updated kitchen with granite countertops and tile backsplash, stainless steel KitchenAid wall oven, dishwasher, microwave, refrigerator & downdraft smooth cooktop. 3 BA w updated ceramic tile floors and new fixtures. Newer Central vacuum and sprinkler system front and back. Conveniently located to Ft. Gordon, I-20, Shopping & Dining. Walking distance to Columbia County Library and Evans Towne Center Park, one of the counties main gathering places for concerts and holidays! Amenities include Pool, Tennis, Playground & Pond. Be sure this is on your list!
Last Agent to Sell the Property
Keller Williams Realty Augusta License #300723 Listed on: 09/22/2017

Last Buyer's Agent
Claire claire@natalieteam.com
RE/MAX Reinvented
Home Details
Home Type
- Single Family
Est. Annual Taxes
- $4,033
Year Built
- Built in 1990 | Remodeled
Lot Details
- 0.44 Acre Lot
- Landscaped
- Front and Back Yard Sprinklers
Parking
- 2 Car Attached Garage
- Parking Storage or Cabinetry
- Workshop in Garage
- Garage Door Opener
Home Design
- Newly Painted Property
- Brick Exterior Construction
- Composition Roof
Interior Spaces
- 2,646 Sq Ft Home
- 2-Story Property
- Central Vacuum
- Built-In Features
- Ceiling Fan
- Brick Fireplace
- Fireplace Features Masonry
- Insulated Windows
- Blinds
- Insulated Doors
- Entrance Foyer
- Great Room
- Family Room
- Living Room
- Breakfast Room
- Dining Room
- Crawl Space
Kitchen
- Eat-In Kitchen
- Built-In Gas Oven
- Electric Range
- Down Draft Cooktop
- Built-In Microwave
- Dishwasher
- Kitchen Island
- Disposal
Flooring
- Wood
- Carpet
- Ceramic Tile
Bedrooms and Bathrooms
- 3 Bedrooms
- Primary Bedroom Upstairs
- Walk-In Closet
- 3 Full Bathrooms
Laundry
- Laundry Room
- Washer and Gas Dryer Hookup
Attic
- Attic Floors
- Pull Down Stairs to Attic
Home Security
- Storm Windows
- Fire and Smoke Detector
Outdoor Features
- Deck
Schools
- River Ridge Elementary School
- Riverside Middle School
- Lakeside High School
Utilities
- Multiple cooling system units
- Forced Air Heating and Cooling System
- Heating System Uses Natural Gas
- Gas Water Heater
- Cable TV Available
Listing and Financial Details
- Assessor Parcel Number 072M131
Community Details
Overview
- Property has a Home Owners Association
- Northwood Subdivision
Recreation
- Tennis Courts
- Community Playground
- Community Pool
Ownership History
Purchase Details
Home Financials for this Owner
Home Financials are based on the most recent Mortgage that was taken out on this home.Purchase Details
Home Financials for this Owner
Home Financials are based on the most recent Mortgage that was taken out on this home.Similar Homes in Evans, GA
Home Values in the Area
Average Home Value in this Area
Purchase History
| Date | Type | Sale Price | Title Company |
|---|---|---|---|
| Warranty Deed | $265,000 | -- | |
| Warranty Deed | $265,000 | -- |
Mortgage History
| Date | Status | Loan Amount | Loan Type |
|---|---|---|---|
| Open | $248,512 | New Conventional | |
| Closed | $251,750 | New Conventional | |
| Previous Owner | $238,500 | No Value Available |
Property History
| Date | Event | Price | Change | Sq Ft Price |
|---|---|---|---|---|
| 04/19/2018 04/19/18 | Sold | $265,000 | -1.9% | $100 / Sq Ft |
| 02/25/2018 02/25/18 | Pending | -- | -- | -- |
| 09/22/2017 09/22/17 | For Sale | $270,000 | +1.9% | $102 / Sq Ft |
| 03/11/2016 03/11/16 | Sold | $265,000 | -1.8% | $100 / Sq Ft |
| 03/03/2016 03/03/16 | Pending | -- | -- | -- |
| 01/11/2016 01/11/16 | For Sale | $269,900 | -- | $102 / Sq Ft |
Tax History Compared to Growth
Tax History
| Year | Tax Paid | Tax Assessment Tax Assessment Total Assessment is a certain percentage of the fair market value that is determined by local assessors to be the total taxable value of land and additions on the property. | Land | Improvement |
|---|---|---|---|---|
| 2024 | $4,033 | $159,116 | $35,504 | $123,612 |
| 2023 | $4,033 | $144,073 | $31,004 | $113,069 |
| 2022 | $3,507 | $132,749 | $29,004 | $103,745 |
| 2021 | $3,342 | $120,792 | $24,304 | $96,488 |
| 2020 | $3,234 | $114,374 | $24,304 | $90,070 |
| 2019 | $3,001 | $106,000 | $22,004 | $83,996 |
| 2018 | $3,025 | $106,492 | $21,604 | $84,888 |
| 2017 | $3,014 | $105,748 | $21,704 | $84,044 |
| 2016 | $892 | $98,337 | $20,880 | $77,457 |
| 2015 | $902 | $99,412 | $19,580 | $79,832 |
| 2014 | $2,629 | $96,348 | $19,680 | $76,668 |
Agents Affiliated with this Home
-
Sherri Melton

Seller's Agent in 2018
Sherri Melton
Keller Williams Realty Augusta
(706) 495-1135
223 Total Sales
-
C
Buyer's Agent in 2018
Claire claire@natalieteam.com
RE/MAX
-
Betty Surrency

Seller's Agent in 2016
Betty Surrency
Meybohm
(706) 394-9645
69 Total Sales
-
Kathy Carrasco

Buyer's Agent in 2016
Kathy Carrasco
Keller Williams Realty Augusta
(706) 993-8111
90 Total Sales
Map
Source: REALTORS® of Greater Augusta
MLS Number: 418604
APN: 072M131
- 4489 Woodberry Ct
- 800 Pond Pine Way
- 4482 Persimmon St
- 2994 Rosewood Dr
- 835 Woodberry Dr
- 829 Woodberry Dr
- 854 Sparkleberry Rd
- 802 Sparkleberry Rd
- 4418 Pierwood Way
- 303 N Sandhills Ln
- 4614 Stoneridge Ct
- 819 Cape Cod Ct
- 408 Northridge Cir
- 4443 Pierwood Way
- 4616 Stoneridge Ct
- 8135 Sir Lancelot Ct
- 14 Plantation Hills Dr
- 646 Wellington Dr
- 449 Pheasant Run Dr
- 662 Wellington Dr
