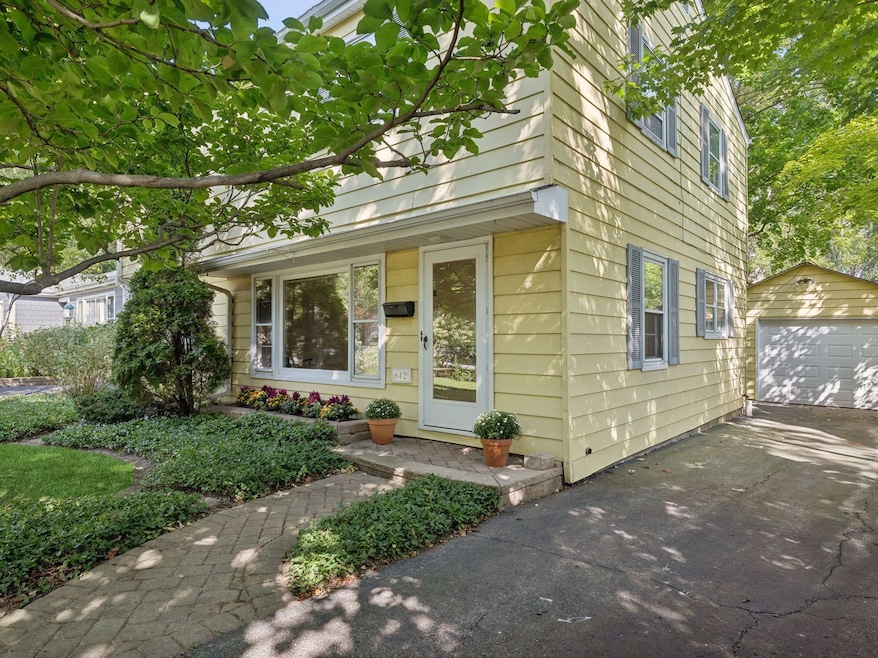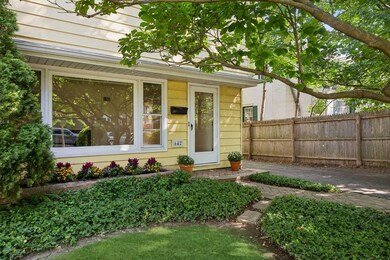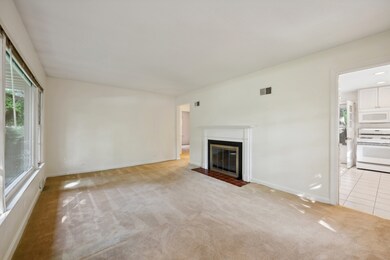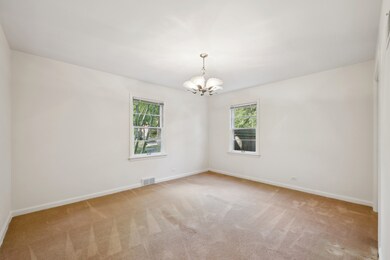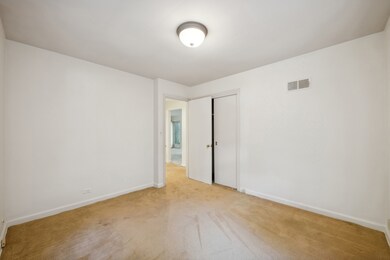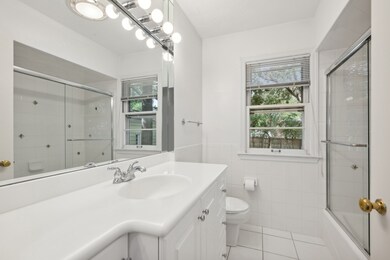
642 Greenview Place Lake Forest, IL 60045
Highlights
- Property is near a park
- Bonus Room
- 1 Car Detached Garage
- Sheridan Elementary School Rated A
- Formal Dining Room
- 3-minute walk to South Park
About This Home
As of December 2024Sought after prime East Lake Forest's Northmoor neighborhood. You are able to move right in or decide to renovate. So much potential. You enter to a large family room with fireplace a separate dining room and a first floor bedroom next to a full bath. There are three more large bedrooms on the second level with a full bath. Pristine Hardwood is under all carpeting on first level. Lovely lot with mature trees, brick paver patio with firepit, fenced backyard with rustic wooden shed. Just 1/2 block from South Park, 1 mile from Market Square and 2 miles from Lake Forest Beach. Quick close possible. Being sold AS-IS.
Home Details
Home Type
- Single Family
Est. Annual Taxes
- $10,388
Year Built
- Built in 1951 | Remodeled in 1971
Lot Details
- 8,276 Sq Ft Lot
- Lot Dimensions are 53 x 150
- Partially Fenced Property
Parking
- 1 Car Detached Garage
- Garage Door Opener
- Driveway
- Parking Included in Price
Home Design
- Asphalt Roof
- Aluminum Siding
- Concrete Perimeter Foundation
Interior Spaces
- 1,872 Sq Ft Home
- 2-Story Property
- Gas Log Fireplace
- Family Room
- Living Room with Fireplace
- Formal Dining Room
- Bonus Room
- Partially Finished Basement
- Basement Fills Entire Space Under The House
Kitchen
- Gas Oven
- Gas Cooktop
- Dishwasher
Flooring
- Carpet
- Ceramic Tile
Bedrooms and Bathrooms
- 4 Bedrooms
- 4 Potential Bedrooms
- Bathroom on Main Level
- 2 Full Bathrooms
Laundry
- Laundry Room
- Dryer
- Washer
- Sink Near Laundry
Outdoor Features
- Brick Porch or Patio
- Shed
Location
- Property is near a park
Schools
- Sheridan Elementary School
- Deer Path Middle School
- Lake Forest High School
Utilities
- Central Air
- Heating System Uses Natural Gas
- Lake Michigan Water
Community Details
- Northmoor Subdivision
Listing and Financial Details
- Homeowner Tax Exemptions
Ownership History
Purchase Details
Home Financials for this Owner
Home Financials are based on the most recent Mortgage that was taken out on this home.Purchase Details
Purchase Details
Home Financials for this Owner
Home Financials are based on the most recent Mortgage that was taken out on this home.Purchase Details
Similar Homes in the area
Home Values in the Area
Average Home Value in this Area
Purchase History
| Date | Type | Sale Price | Title Company |
|---|---|---|---|
| Warranty Deed | $560,000 | Chicago Title | |
| Warranty Deed | $560,000 | Chicago Title | |
| Quit Claim Deed | -- | None Listed On Document | |
| Deed | $515,000 | Chicago Title | |
| Interfamily Deed Transfer | -- | None Available |
Mortgage History
| Date | Status | Loan Amount | Loan Type |
|---|---|---|---|
| Open | $392,000 | New Conventional | |
| Closed | $392,000 | New Conventional |
Property History
| Date | Event | Price | Change | Sq Ft Price |
|---|---|---|---|---|
| 12/27/2024 12/27/24 | Sold | $560,000 | -3.3% | $299 / Sq Ft |
| 11/26/2024 11/26/24 | Pending | -- | -- | -- |
| 10/25/2024 10/25/24 | For Sale | $579,000 | 0.0% | $309 / Sq Ft |
| 10/21/2024 10/21/24 | Pending | -- | -- | -- |
| 09/23/2024 09/23/24 | Price Changed | $579,000 | -4.5% | $309 / Sq Ft |
| 09/13/2024 09/13/24 | For Sale | $606,000 | +17.7% | $324 / Sq Ft |
| 02/08/2024 02/08/24 | Sold | $515,000 | +7.3% | $275 / Sq Ft |
| 01/07/2024 01/07/24 | Pending | -- | -- | -- |
| 01/03/2024 01/03/24 | For Sale | $479,900 | -- | $256 / Sq Ft |
Tax History Compared to Growth
Tax History
| Year | Tax Paid | Tax Assessment Tax Assessment Total Assessment is a certain percentage of the fair market value that is determined by local assessors to be the total taxable value of land and additions on the property. | Land | Improvement |
|---|---|---|---|---|
| 2024 | $10,407 | $197,987 | $87,891 | $110,096 |
| 2023 | $10,407 | $174,010 | $79,224 | $94,786 |
| 2022 | $10,883 | $186,851 | $87,032 | $99,819 |
| 2021 | $10,314 | $180,620 | $84,130 | $96,490 |
| 2020 | $10,027 | $180,620 | $84,130 | $96,490 |
| 2019 | $9,666 | $179,775 | $83,736 | $96,039 |
| 2018 | $9,320 | $182,213 | $84,659 | $97,554 |
| 2017 | $9,112 | $181,162 | $84,171 | $96,991 |
| 2016 | $8,733 | $172,469 | $80,132 | $92,337 |
| 2015 | $8,509 | $160,242 | $74,451 | $85,791 |
| 2014 | $9,308 | $174,129 | $53,852 | $120,277 |
| 2012 | $8,974 | $175,145 | $54,166 | $120,979 |
Agents Affiliated with this Home
-
C
Seller's Agent in 2024
Christopher Yore
Compass
-
C
Seller's Agent in 2024
Carolyn Konigseder
@ Properties
-
J
Buyer's Agent in 2024
Jennifer Noone
Berkshire Hathaway HomeServices Chicago
Map
Source: Midwest Real Estate Data (MRED)
MLS Number: 12153452
APN: 16-04-203-013
- 24 Washington Cir
- 631 Northmoor Rd
- 641 Highview Terrace
- 163 Washington Rd
- 845 Highview Terrace
- 479 E Illinois Rd
- 971 Ashley Rd
- 261 E Onwentsia Rd
- 262 E Foster Place
- 209 N Green Bay Rd
- 550 Rosemary Rd
- 930 Rosemary Rd
- 531 N Mayflower Rd Unit 531
- 490 College Rd
- 111 N Mayflower Rd
- 533 N Mayflower Rd Unit C
- 674 Timber Ln
- 670 S Green Bay Rd
- 45 E Mallard Ln
- 390 S Basswood Rd
