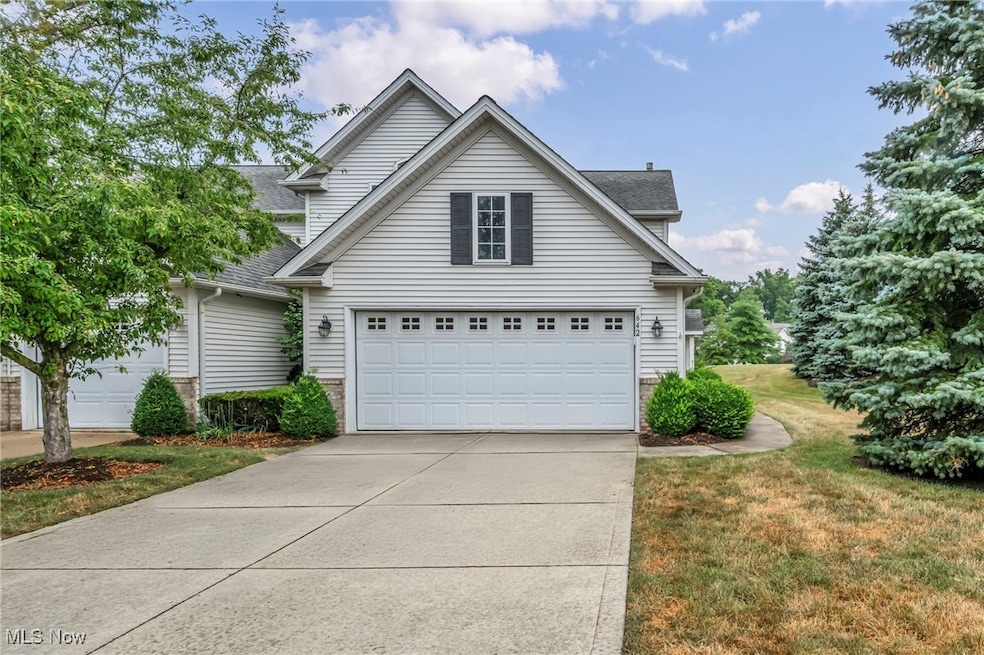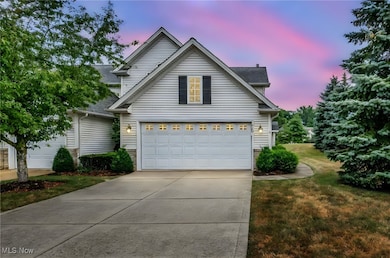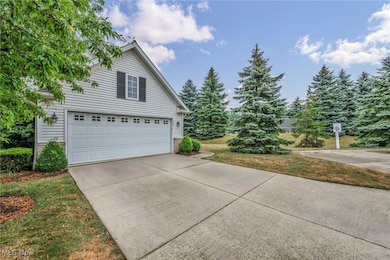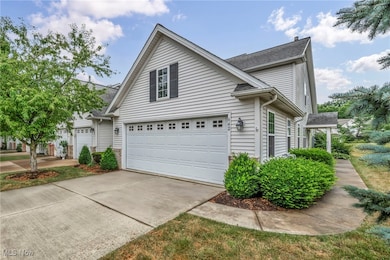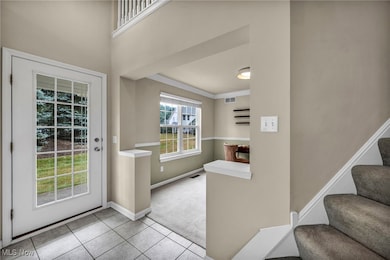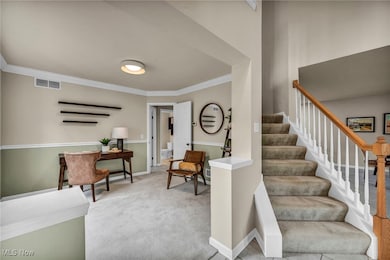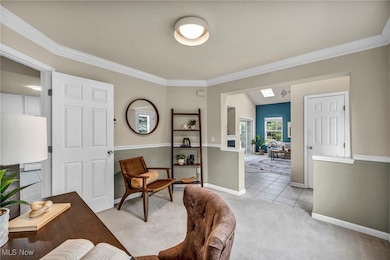642 Linsberry Ct Avon Lake, OH 44012
Estimated payment $2,480/month
Highlights
- 1 Fireplace
- 2 Car Attached Garage
- Forced Air Heating and Cooling System
- Redwood Elementary School Rated A
About This Home
This absolutely stunning 2 bedroom plus loft, 2.5 bath contemporary-style townhome in the Wildberry Subdivision is a rare and highly coveted end unit, which means you enjoy natural light on three sides thanks to extra windows and skylights, while also benefiting from increased privacy. It shares only one wall, reducing noise and enhancing tranquility. Bathed in sunlight throughout the day, the home overlooks extra green space and is near the community pool, with visitor parking just a few feet away. Inside, the soaring two-story great room features high ceilings, skylights, and neutral tones; an open loft with a closet; a spacious primary suite with a glamour bathroom including a jetted tub and separate shower; and an oversized second bedroom with a dramatic two-story ceiling and walk-in attic storage. Relax in the sunroom, complete with a skylight and sliders to the brick patio, living room, and family room, further brightens the space. Get cozy around the three-sided fireplace! A convenient first-floor laundry/utility room houses a newer hot water tank and the attached two-car garage with a double-sided driveway offers ample parking. This end-unit gem truly blends modern luxury, abundant light, and community convenience into one breathtaking package.
Listing Agent
Keller Williams Living Brokerage Email: TeraSomogyi@gmail.com, 561-901-9331 License #2020005466 Listed on: 07/17/2025

Property Details
Home Type
- Condominium
Est. Annual Taxes
- $4,597
Year Built
- Built in 2002
HOA Fees
- $275 Monthly HOA Fees
Parking
- 2 Car Attached Garage
Home Design
- Entry on the 1st floor
- Fiberglass Roof
- Asphalt Roof
- Vinyl Siding
Interior Spaces
- 2,047 Sq Ft Home
- 2-Story Property
- 1 Fireplace
Kitchen
- Range
- Microwave
- Dishwasher
Bedrooms and Bathrooms
- 2 Bedrooms
- 2.5 Bathrooms
Laundry
- Laundry in unit
- Dryer
- Washer
Utilities
- Forced Air Heating and Cooling System
- Heating System Uses Gas
Community Details
- Association fees include management, common area maintenance, insurance, ground maintenance, maintenance structure, recreation facilities, snow removal
- Wildberry Homeowners Association
- Wildberry Sub Subdivision
Listing and Financial Details
- Assessor Parcel Number 04-00-017-800-024
Map
Home Values in the Area
Average Home Value in this Area
Tax History
| Year | Tax Paid | Tax Assessment Tax Assessment Total Assessment is a certain percentage of the fair market value that is determined by local assessors to be the total taxable value of land and additions on the property. | Land | Improvement |
|---|---|---|---|---|
| 2024 | $4,597 | $97,132 | $23,625 | $73,507 |
| 2023 | $3,774 | $70,959 | $15,327 | $55,633 |
| 2022 | $3,735 | $70,959 | $15,327 | $55,633 |
| 2021 | $3,851 | $70,959 | $15,327 | $55,633 |
| 2020 | $3,544 | $60,340 | $13,030 | $47,310 |
| 2019 | $3,526 | $60,340 | $13,030 | $47,310 |
| 2018 | $3,538 | $60,340 | $13,030 | $47,310 |
| 2017 | $3,606 | $56,660 | $12,300 | $44,360 |
| 2016 | $3,589 | $56,660 | $12,300 | $44,360 |
| 2015 | $3,605 | $56,660 | $12,300 | $44,360 |
| 2014 | $3,865 | $58,030 | $12,600 | $45,430 |
| 2013 | $3,893 | $58,030 | $12,600 | $45,430 |
Property History
| Date | Event | Price | List to Sale | Price per Sq Ft | Prior Sale |
|---|---|---|---|---|---|
| 07/17/2025 07/17/25 | For Sale | $345,000 | +30.2% | $169 / Sq Ft | |
| 04/17/2021 04/17/21 | Sold | $265,000 | +2.0% | $129 / Sq Ft | View Prior Sale |
| 01/27/2021 01/27/21 | Pending | -- | -- | -- | |
| 01/23/2021 01/23/21 | For Sale | $259,900 | -- | $127 / Sq Ft |
Purchase History
| Date | Type | Sale Price | Title Company |
|---|---|---|---|
| Warranty Deed | $265,000 | Northstar Title Services Llc | |
| Interfamily Deed Transfer | -- | Surety Title Agency Inc | |
| Warranty Deed | $206,000 | Lorain County Title Co Inc | |
| Warranty Deed | -- | Lorain County Title Co Inc |
Mortgage History
| Date | Status | Loan Amount | Loan Type |
|---|---|---|---|
| Open | $251,750 | New Conventional |
Source: MLS Now
MLS Number: 5140771
APN: 04-00-017-800-024
- 772 Wildberry Cir
- 824 Wildberry Cir
- 32750 Belmont Dr
- 32825 Rebecca Ln
- 32557 Muirfield Dr
- 670 Innisbrook Ln
- 32866 Rebecca Ln
- 620 Congressional Ln
- 674 Harbour Town Ct
- 32584 Royal Troon Dr
- 35666 Schneider Ct
- 32601 Royal Troon Dr
- 32831 Sorrento Ln
- 1462 Hollow Wood Ln
- 36683 Barrel Trace
- 1424 Chateau Place
- 0 Center Rd Unit 5169281
- 30 Landings Way Unit 30
- 33352 Midship Dr
- 62 Community Dr Unit 86
- 610 Hampshire Blvd
- 36550 Chester Rd
- 37830 Chester Rd
- 1610 Moore Rd
- 407 Rachel Ln
- 31866 Hazelwood Ln
- 264 Moore Rd
- 2576 Covington Place
- 181 Somerset Ln
- 2521 Stoney Ridge Rd Unit 4
- 174 Lakewood Dr
- 32530 Lake Rd
- 346 Gayle Dr
- 1660 Cedarwood Dr Unit 339
- 30360 Clemens Rd
- 1390 Cedarwood Dr Unit 1390 Cedarwood Dr Unit D1
- 1480 Cedarwood Dr Unit 21D
- 1544 Cedarwood Dr Unit 357
- 1597 Cedarwood Dr Unit F
- 1675 Cedarwood Dr Unit L
