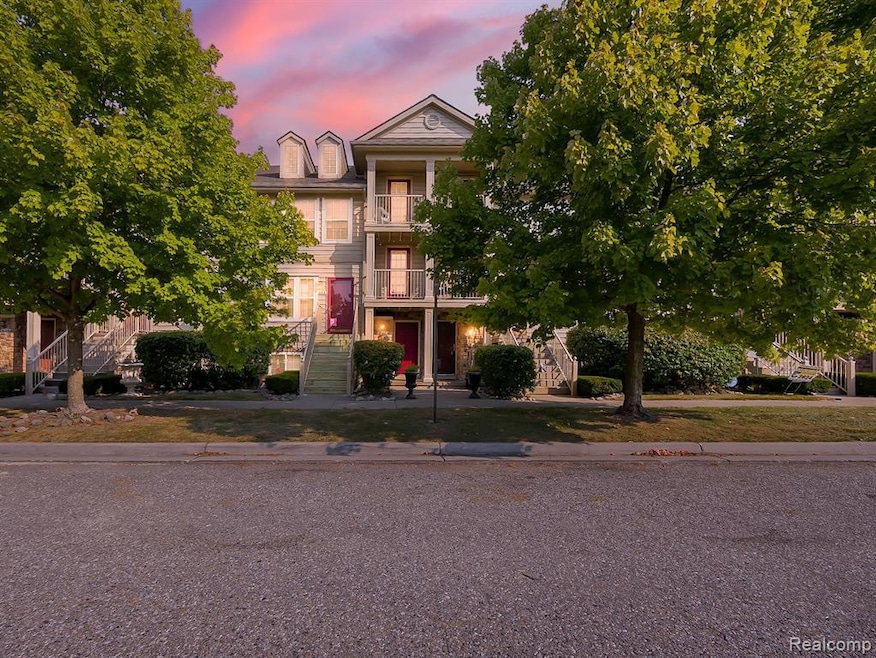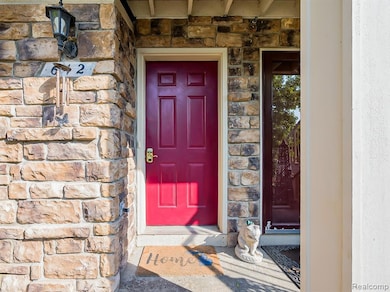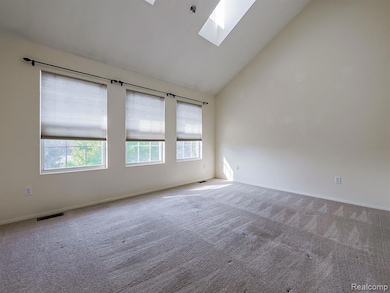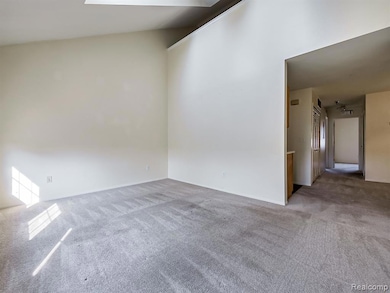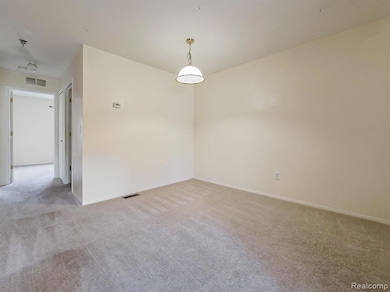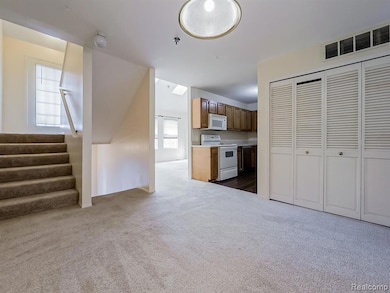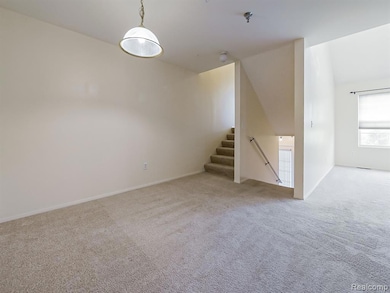642 Lydia Ln Unit 54 Pontiac, MI 48341
Estimated payment $1,331/month
Total Views
1,939
2
Beds
2
Baths
1,346
Sq Ft
$103
Price per Sq Ft
Highlights
- 1 Car Direct Access Garage
- Forced Air Heating and Cooling System
- Dogs and Cats Allowed
About This Home
Welcome to this move-in ready home in a highly sought-after location! Featuring a spacious layout and modern appliances, this property offers both comfort and convenience. The versatile loft provides extra storage or can be used as an additional entertainment area. With a perfect balance of style and functionality, this charming home is ready for you to make it your own!
Townhouse Details
Home Type
- Townhome
Est. Annual Taxes
Year Built
- Built in 2003
HOA Fees
- $310 Monthly HOA Fees
Parking
- 1 Car Direct Access Garage
Home Design
- Slab Foundation
- Vinyl Construction Material
Interior Spaces
- 1,346 Sq Ft Home
- 3-Story Property
Kitchen
- Built-In Electric Oven
- Dishwasher
- Disposal
Bedrooms and Bathrooms
- 2 Bedrooms
- 2 Full Bathrooms
Laundry
- Dryer
- Washer
Location
- Ground Level
Utilities
- Forced Air Heating and Cooling System
- Heating System Uses Natural Gas
- Natural Gas Water Heater
Listing and Financial Details
- Assessor Parcel Number 1430253054
Community Details
Overview
- Leadership Management Inc Association, Phone Number (810) 735-6000
- The Village At Stonegate Pointe Occpn 1510 Subdivision
Pet Policy
- Dogs and Cats Allowed
Map
Create a Home Valuation Report for This Property
The Home Valuation Report is an in-depth analysis detailing your home's value as well as a comparison with similar homes in the area
Home Values in the Area
Average Home Value in this Area
Tax History
| Year | Tax Paid | Tax Assessment Tax Assessment Total Assessment is a certain percentage of the fair market value that is determined by local assessors to be the total taxable value of land and additions on the property. | Land | Improvement |
|---|---|---|---|---|
| 2024 | $3,419 | $58,610 | $0 | $0 |
| 2023 | $897 | $53,190 | $0 | $0 |
| 2022 | $866 | $42,240 | $0 | $0 |
| 2021 | $839 | $37,780 | $0 | $0 |
| 2020 | $816 | $35,280 | $0 | $0 |
| 2019 | $827 | $30,750 | $0 | $0 |
| 2018 | $811 | $28,600 | $0 | $0 |
| 2017 | $774 | $26,800 | $0 | $0 |
| 2016 | $768 | $21,730 | $0 | $0 |
| 2015 | -- | $16,800 | $0 | $0 |
| 2014 | -- | $13,780 | $0 | $0 |
| 2011 | -- | $22,220 | $0 | $0 |
Source: Public Records
Property History
| Date | Event | Price | List to Sale | Price per Sq Ft | Prior Sale |
|---|---|---|---|---|---|
| 11/04/2025 11/04/25 | For Sale | $139,000 | 0.0% | $103 / Sq Ft | |
| 05/12/2025 05/12/25 | Rented | $1,500 | 0.0% | -- | |
| 04/28/2025 04/28/25 | Under Contract | -- | -- | -- | |
| 03/20/2025 03/20/25 | Price Changed | $1,500 | -6.3% | $1 / Sq Ft | |
| 03/13/2025 03/13/25 | Price Changed | $1,600 | -5.8% | $1 / Sq Ft | |
| 03/03/2025 03/03/25 | Price Changed | $1,699 | -0.1% | $1 / Sq Ft | |
| 02/20/2025 02/20/25 | For Rent | $1,700 | 0.0% | -- | |
| 02/03/2025 02/03/25 | Sold | $105,000 | -15.9% | $56 / Sq Ft | View Prior Sale |
| 01/13/2025 01/13/25 | Pending | -- | -- | -- | |
| 12/17/2024 12/17/24 | For Sale | $124,900 | 0.0% | $67 / Sq Ft | |
| 09/26/2024 09/26/24 | Pending | -- | -- | -- | |
| 09/17/2024 09/17/24 | For Sale | $124,900 | 0.0% | $67 / Sq Ft | |
| 04/11/2012 04/11/12 | Rented | $1,025 | -6.4% | -- | |
| 04/11/2012 04/11/12 | Under Contract | -- | -- | -- | |
| 01/23/2012 01/23/12 | For Rent | $1,095 | -- | -- |
Source: Realcomp
Purchase History
| Date | Type | Sale Price | Title Company |
|---|---|---|---|
| Contract Of Sale | -- | None Listed On Document | |
| Contract Of Sale | -- | None Listed On Document | |
| Quit Claim Deed | -- | None Listed On Document | |
| Quit Claim Deed | -- | None Available | |
| Sheriffs Deed | $128,045 | None Available | |
| Sheriffs Deed | $6,141 | None Available | |
| Warranty Deed | $137,900 | -- | |
| Warranty Deed | -- | -- |
Source: Public Records
Mortgage History
| Date | Status | Loan Amount | Loan Type |
|---|---|---|---|
| Previous Owner | $27,580 | Stand Alone Second | |
| Previous Owner | $110,320 | Stand Alone First |
Source: Public Records
Source: Realcomp
MLS Number: 20251049073
APN: 14-30-253-054
Nearby Homes
- 253 Lasseigne St
- 247 Lasseigne St
- 331 Elizabeth Lake Rd
- 321 Tom Ave Unit 70
- 94 Dwight Ave
- 50 Waldo St
- 65 Dwight Ave
- 14 Utica Rd
- 129 Osceola Dr
- 88 Thorpe St
- 113 Osceola Dr
- V/L W Huron St
- 39 Osceola Dr
- 34 Liberty St
- 35 Liberty St
- 832 W Huron St
- 22 Cooley St
- 73 Henderson St
- 122 N Tilden Ave
- 205 Florence St
- 269 Stonegate W Unit 57
- 227 Tucker St Unit 74
- 64 Spokane Dr
- 58 Dakota St Unit Apartment 2
- 113 Osceola Dr
- 758 W Huron St
- 574 W Huron St
- 44 Lincoln St
- 24 Cochrane Place
- 949 Boston Ave Unit B
- 949 Boston Ave
- 44 Euclid Ave Unit 2
- 920 Premont Ave
- 56 Mary Day Ave
- 79 Blaine Ave
- 268 Cesar e Chavez Ave
- 27 Henry Clay Ave
- 25 Henry Clay Ave
- 264 Voorheis St
- 137 Coleman (Unit 3) Dr Unit 3
