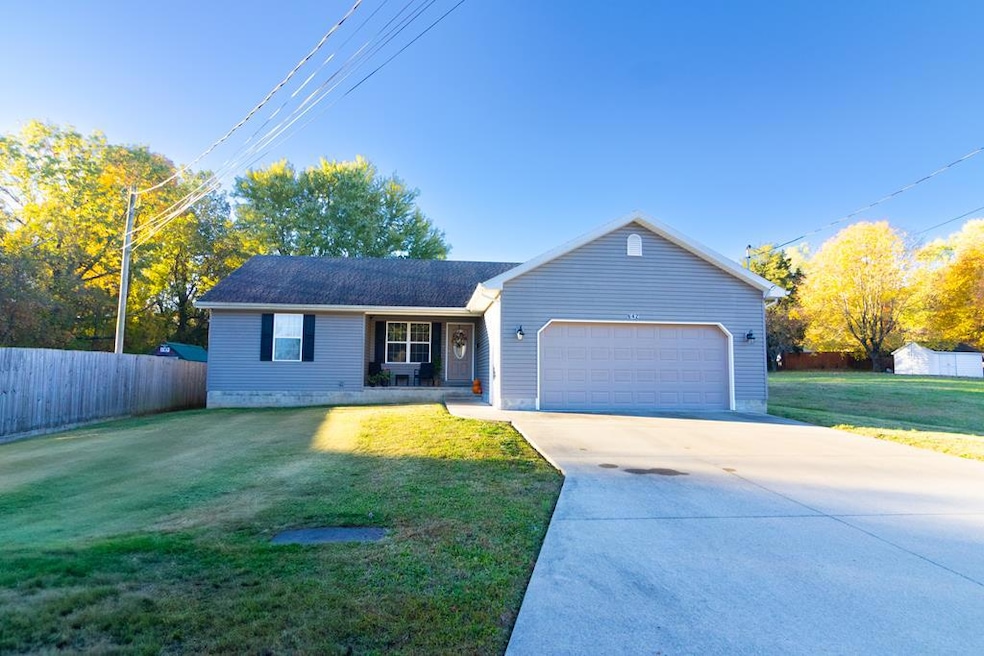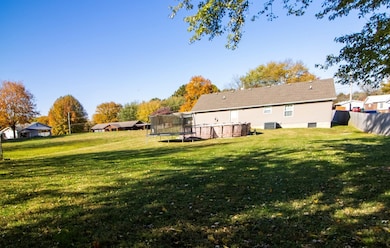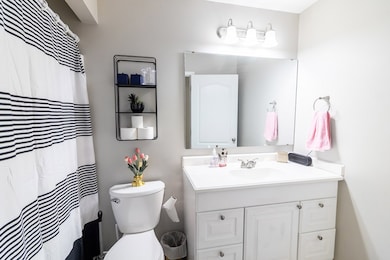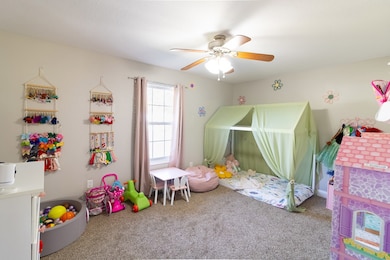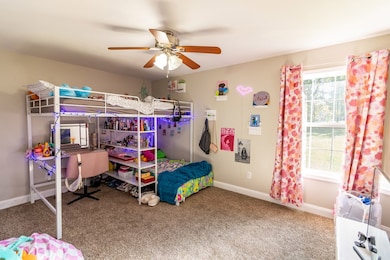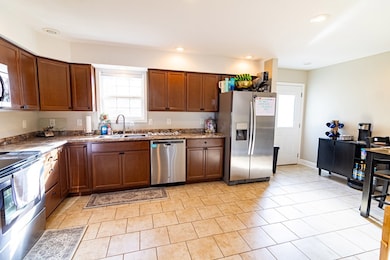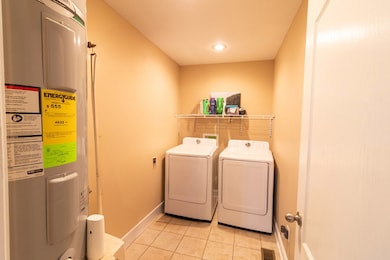642 Outer Sugg St Madisonville, KY 42431
Estimated payment $1,317/month
Highlights
- Popular Property
- Ranch Style House
- Attached Garage
- West Broadway Elementary School Rated A-
- Covered Patio or Porch
- Double Pane Windows
About This Home
Welcome home to this beautifully maintained 3-bedroom, 2-bath home built in 2017 by Shaw Construction, perfectly situated on a quiet dead-end street in charming Madisonville, KY - just moments from Cherry Park. This inviting home features a desirable split-bedroom floor plan offering privacy for the primary suite and an open-concept layout that seamlessly connects the spacious living room, dining area, and kitchen - ideal for entertaining or relaxing nights in. The kitchen offers plenty of cabinetry and counter space, while the large backyard provides endless opportunities for outdoor enjoyment, gardening, or gatherings. Enjoy the convenience of an attached garage, concrete driveway, and modern construction. Move-in ready and perfectly located near parks, schools, and local amenities, this home combines comfort, style, and function in one perfect package. Don't miss your chance to make it yours!
Listing Agent
My Ky Homes Realty Brokerage Phone: 2703393486 License #73304 Listed on: 11/08/2025
Home Details
Home Type
- Single Family
Year Built
- Built in 2017
Lot Details
- 0.35 Acre Lot
- No Landscaping
Home Design
- Ranch Style House
- Composition Roof
- Vinyl Siding
Interior Spaces
- 1,393 Sq Ft Home
- Ceiling Fan
- Double Pane Windows
- Crawl Space
- Laundry on main level
Kitchen
- Electric Range
- Microwave
- Dishwasher
Bedrooms and Bathrooms
- 3 Bedrooms
- Walk-In Closet
- Bathroom on Main Level
- 2 Full Bathrooms
Parking
- Attached Garage
- Open Parking
Outdoor Features
- Covered Patio or Porch
Utilities
- Forced Air Heating and Cooling System
- Electric Water Heater
Map
Home Values in the Area
Average Home Value in this Area
Property History
| Date | Event | Price | List to Sale | Price per Sq Ft |
|---|---|---|---|---|
| 11/08/2025 11/08/25 | For Sale | $210,000 | -- | $151 / Sq Ft |
Source: Madisonville Hopkins County Board of REALTORS®
MLS Number: 117418
- 1101 W Broadway St
- 247 Daniel Dr
- Lot #29 Wimbledon Place
- 224 S Spring St
- 516 W Arch St
- 506 W Arch St
- 716 Oak St
- 65 Mitchell Hill Dr
- 704 Oak St
- 700 Oak St
- 691 Lakeside Dr
- 229 Lawrence St
- 179 N Church St
- 622 Echo Ln
- 352 Oates St
- 311 S Madison Ave
- 463 Murray St
- 404 Pride Ave
- 423 S Madison Ave
- 462 Iola Ln
