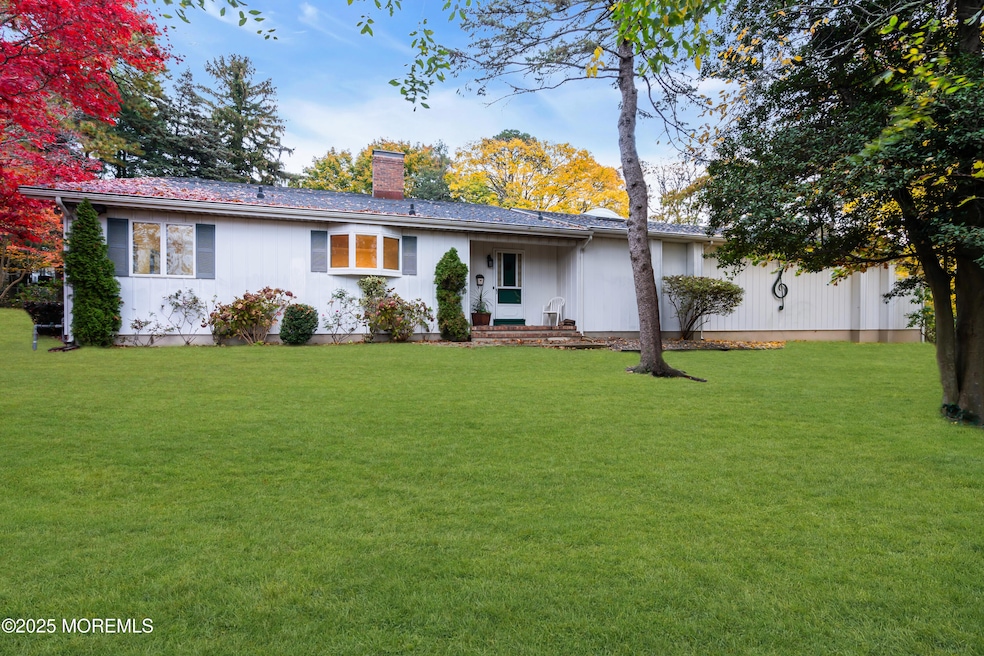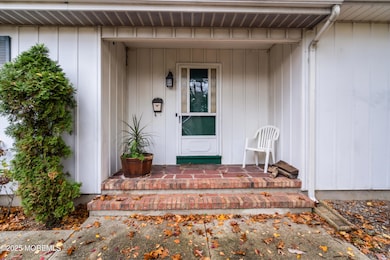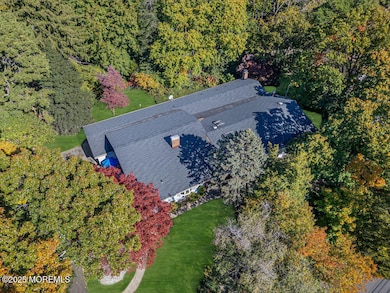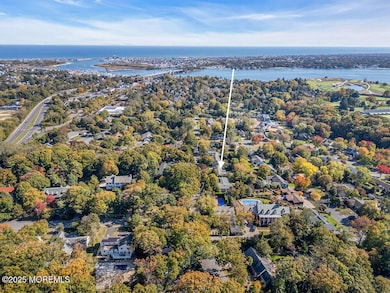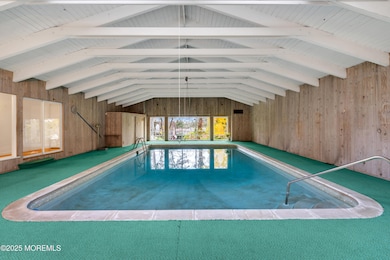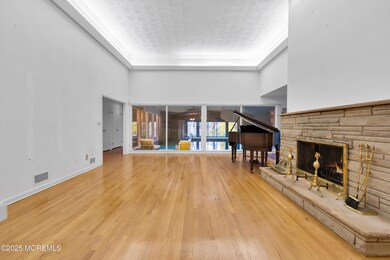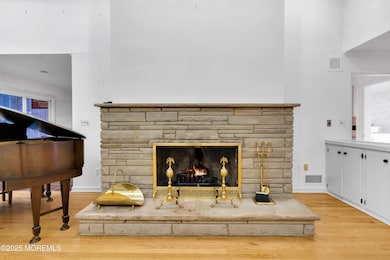642 Rankin Rd Brielle, NJ 08730
Estimated payment $11,920/month
Highlights
- Indoor Pool
- Fireplace in Primary Bedroom
- Granite Countertops
- Brielle Elementary School Rated A
- Wood Flooring
- No HOA
About This Home
Set high on a hill on a DOUBLE SIZE LOT,
This sprawling ranch is the perfect place to call home.The house has many standout features includig an indoor pool, perfect for year round fitness or relaxing, soaring ceilings & gorgeous fireplace add drama to the spacious living room.The primary suite has a gas fireplace, a unique his & her bathroom, huge walk in closet & cedar closet. The full finished basement includes a great room, bedroom & full bathroom, plus plenty of storage. Enjoy nature in the beautiful yard with an occational deer wondering through & birds singing in the trees. A quick walk to the park, library & elementary school. A short distance to Manasquan Main Street, train station, the beach & so much more
Seller has submitted paperwork for subdivision for 2 buildable lots
Home Details
Home Type
- Single Family
Est. Annual Taxes
- $16,292
Year Built
- Built in 1965
Lot Details
- 0.69 Acre Lot
- Lot Dimensions are 224 x 135
- Oversized Lot
- Sprinkler System
Parking
- 2 Car Direct Access Garage
- Oversized Parking
- Garage Door Opener
- Driveway
Home Design
- Asphalt Rolled Roof
- Aluminum Siding
Interior Spaces
- 2,959 Sq Ft Home
- 1-Story Property
- Wet Bar
- Central Vacuum
- Built-In Features
- Crown Molding
- Ceiling height of 9 feet on the main level
- Ceiling Fan
- Skylights
- Recessed Lighting
- 2 Fireplaces
- Gas Fireplace
- Blinds
- Entrance Foyer
- Family Room Downstairs
- Living Room
- Dining Room
- Finished Basement
- Basement Fills Entire Space Under The House
- Home Security System
Kitchen
- Eat-In Kitchen
- Built-In Self-Cleaning Double Oven
- Stove
- Microwave
- Dishwasher
- Granite Countertops
Flooring
- Wood
- Wall to Wall Carpet
- Slate Flooring
- Ceramic Tile
Bedrooms and Bathrooms
- 4 Bedrooms
- Fireplace in Primary Bedroom
- Primary Bathroom is a Full Bathroom
- Primary bathroom on main floor
- Dual Vanity Sinks in Primary Bathroom
- Primary Bathroom includes a Walk-In Shower
Laundry
- Laundry Room
- Dryer
- Washer
- Laundry Tub
Accessible Home Design
- Hand Rail
Pool
- Indoor Pool
- Outdoor Pool
Outdoor Features
- Patio
- Exterior Lighting
Schools
- Brielle Elementary And Middle School
- Manasquan High School
Utilities
- Forced Air Zoned Heating and Cooling System
- Heating System Uses Natural Gas
- Natural Gas Water Heater
Community Details
- No Home Owners Association
Listing and Financial Details
- Assessor Parcel Number 09-00065-01-00029
Map
Home Values in the Area
Average Home Value in this Area
Tax History
| Year | Tax Paid | Tax Assessment Tax Assessment Total Assessment is a certain percentage of the fair market value that is determined by local assessors to be the total taxable value of land and additions on the property. | Land | Improvement |
|---|---|---|---|---|
| 2025 | $16,292 | $1,400,200 | $832,400 | $567,800 |
| 2024 | $14,283 | $1,312,800 | $755,400 | $557,400 |
| 2023 | $14,283 | $1,111,500 | $583,000 | $528,500 |
| 2022 | $13,408 | $1,061,200 | $558,000 | $503,200 |
| 2021 | $13,408 | $874,600 | $483,000 | $391,600 |
| 2020 | $14,173 | $865,800 | $483,000 | $382,800 |
| 2019 | $13,930 | $863,600 | $483,000 | $380,600 |
| 2018 | $14,079 | $861,600 | $498,000 | $363,600 |
| 2017 | $13,406 | $810,500 | $458,000 | $352,500 |
| 2016 | $13,234 | $801,600 | $458,000 | $343,600 |
| 2015 | $13,073 | $786,100 | $458,000 | $328,100 |
| 2014 | $13,315 | $854,600 | $467,500 | $387,100 |
Property History
| Date | Event | Price | List to Sale | Price per Sq Ft | Prior Sale |
|---|---|---|---|---|---|
| 11/12/2025 11/12/25 | For Sale | $1,999,999 | +40.7% | $676 / Sq Ft | |
| 08/12/2025 08/12/25 | Sold | $1,421,000 | -5.3% | $480 / Sq Ft | View Prior Sale |
| 05/23/2025 05/23/25 | Pending | -- | -- | -- | |
| 04/18/2025 04/18/25 | For Sale | $1,500,000 | -- | $507 / Sq Ft |
Purchase History
| Date | Type | Sale Price | Title Company |
|---|---|---|---|
| Deed | $1,421,000 | Title Insurance | |
| Deed | -- | -- | |
| Deed | -- | None Listed On Document | |
| Deed | -- | Drescher Howard L | |
| Deed | -- | Drescher Howard L | |
| Deed | -- | None Available | |
| Deed | $23,500 | -- | |
| Deed | $23,500 | -- |
Mortgage History
| Date | Status | Loan Amount | Loan Type |
|---|---|---|---|
| Previous Owner | $1,136,800 | New Conventional |
Source: MOREMLS (Monmouth Ocean Regional REALTORS®)
MLS Number: 22534220
APN: 09-00065-01-00029
- 816 Rathjen Rd
- 846 William Dr
- 23 Mulberry Ct Unit D
- 5 Hickory Ct Unit B
- 29 Mulberry Ct Unit D
- 41 Poplar Ct Unit C
- 31 Mulberry Ct Unit A
- Kensington Plan at The Monmouth - The Villas 55+
- 806 Riverview Dr
- 1307 W Union Ln Unit A4
- 142 Oval Rd
- 308 South St
- 406 Brown St
- 2578 Collier Rd
- 651 Oceanview Rd
- 2573 Curriers Place
- 664 Valley Rd
- 300 Union Ave
- 1207 Bayberry Rd
- 619 Park Ave
- 1031 Oval Rd
- 539 Woodland Ave
- 118 Ashley Ave
- 18 Mariners Bend Unit 18
- 1429 Lakewood Rd
- 137 Marcellus Ave
- 105 Mount Ln Unit 7
- 309 Lincoln Ave Unit WEEKLY
- 366 River Place
- 281 Cedar Ave
- 311 River Ave
- 101 Saint Louis Ave
- 105 St Louis Ave
- 162 Main St
- 351 Euclid Ave
- 108 Glimmer Glass Cir
- 9 Main St
- 344 Euclid Ave
- 323 E Main St
- 333 Hawthorne Ave
