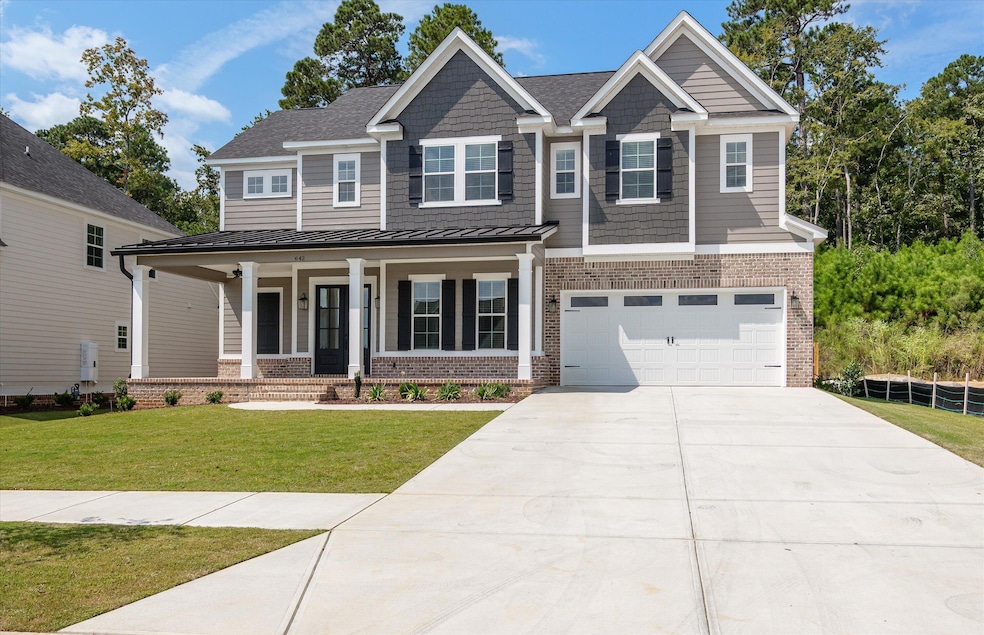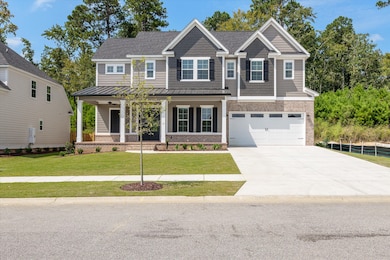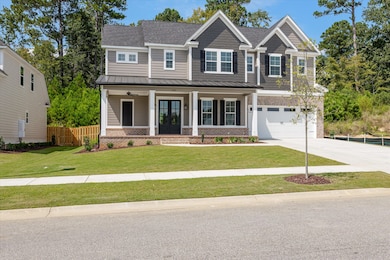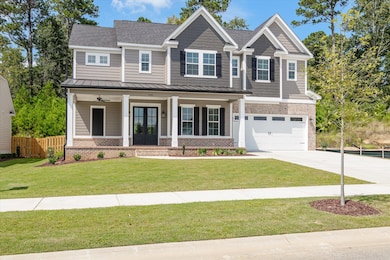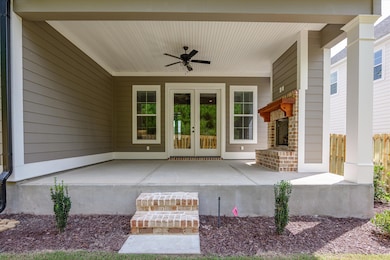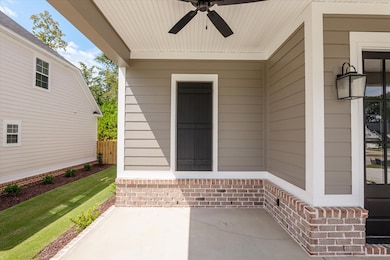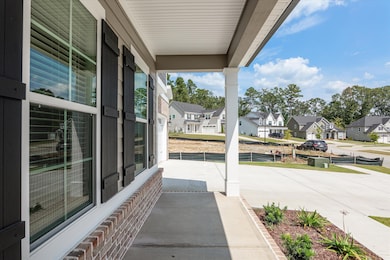Estimated payment $3,273/month
Highlights
- New Construction
- Newly Painted Property
- Great Room with Fireplace
- Riverside Elementary School Rated A
- Wood Flooring
- Home Office
About This Home
Local favorite, PDH BUILDERS, introduces their newest floor plan to River Oaks! This stunning home is loaded with all their upgraded features: 10 ft ceilings, 8 ft doors, hardwood flooring flows throughout the main living areas and stair treads, tankless gas water heater, heavy trim and molding! You are welcomed through the double wood front doors into a beautiful foyer with a home office to your right. Spacious open floor plan with a lovely great room with gas fireplace, chef's kitchen with huge island overlooking the great room, tons of cabinetry for storage, 48 inch gas range with double ovens, huge 12x 6 pantry. Spacious guest bedroom with en suite on the main level could make a wonderful in law suite! Upstairs you will find the owner's suite with tray ceiling, walk in closet/dressing room, en suite bath with tiled shower, garden tub, and double sinks. Laundry room is upstairs for your convenience! One bedroom upstairs has an en suite bath and the other two bedrooms share a jack in jill style bath. Fully landscaped, irrigated, and sodded front and back lawns. Enjoy your time outdoors on the covered back porch. Move into this beauty this summer! Award winning school zone! Convenient to recreation parks, Betty's Branch, and the lake!
Home Details
Home Type
- Single Family
Est. Annual Taxes
- $909
Year Built
- Built in 2025 | New Construction
Lot Details
- 0.29 Acre Lot
- Landscaped
HOA Fees
- $46 Monthly HOA Fees
Parking
- 2 Car Attached Garage
Home Design
- Newly Painted Property
- Slab Foundation
- Composition Roof
- HardiePlank Type
Interior Spaces
- 3,306 Sq Ft Home
- 2-Story Property
- Ceiling Fan
- Gas Log Fireplace
- Insulated Windows
- Great Room with Fireplace
- Dining Room
- Home Office
- Attic Floors
- Fire and Smoke Detector
Kitchen
- Eat-In Kitchen
- Double Oven
- Gas Range
- Built-In Microwave
- Dishwasher
- Kitchen Island
- Disposal
Flooring
- Wood
- Carpet
- Ceramic Tile
Bedrooms and Bathrooms
- 5 Bedrooms
- Primary Bedroom Upstairs
- Walk-In Closet
- Soaking Tub
- Garden Bath
Laundry
- Laundry Room
- Washer and Electric Dryer Hookup
Outdoor Features
- Covered Patio or Porch
Schools
- Riverside Elementary And Middle School
- Greenbrier High School
Utilities
- Multiple cooling system units
- Central Air
- Multiple Heating Units
- Vented Exhaust Fan
- Tankless Water Heater
- Cable TV Available
Community Details
- Built by PDH BUILDERS
- River Oaks Subdivision
Listing and Financial Details
- Tax Lot 16
- Assessor Parcel Number 071256
Map
Home Values in the Area
Average Home Value in this Area
Tax History
| Year | Tax Paid | Tax Assessment Tax Assessment Total Assessment is a certain percentage of the fair market value that is determined by local assessors to be the total taxable value of land and additions on the property. | Land | Improvement |
|---|---|---|---|---|
| 2025 | $966 | $38,000 | $38,000 | $0 |
| 2024 | $909 | $34,000 | $34,000 | $0 |
| 2023 | $909 | $32,400 | $32,400 | $0 |
Property History
| Date | Event | Price | List to Sale | Price per Sq Ft |
|---|---|---|---|---|
| 09/20/2025 09/20/25 | For Sale | $597,900 | 0.0% | $181 / Sq Ft |
| 09/16/2025 09/16/25 | Pending | -- | -- | -- |
| 04/21/2025 04/21/25 | For Sale | $597,900 | -- | $181 / Sq Ft |
Purchase History
| Date | Type | Sale Price | Title Company |
|---|---|---|---|
| Warranty Deed | $95,000 | -- | |
| Quit Claim Deed | -- | -- |
Mortgage History
| Date | Status | Loan Amount | Loan Type |
|---|---|---|---|
| Open | $295,000 | New Conventional |
Source: REALTORS® of Greater Augusta
MLS Number: 540813
APN: 071-256
- 640 River Oaks Ln
- 659 River Oaks Ln
- 616 River Oaks Ln
- 5033 Hardy McManus Rd
- 4537 Bellingham Ct
- 702 Nuttall St
- 768 Nuttall St
- 552 River Oaks Ln
- 4346 Azalea Dr
- 529 River Oaks Ln
- 337 Gardenia Dr
- 4599 Hardy McManus Rd
- 1077 Waltons Pass
- 1031,1041 Hardy Lake Rd
- 1127 Midford Ct
- 1259 Hardy Pointe Dr
- 5049 Sussex Dr
- 717 Ashepoo Ct
- 4740 Savannah Ln
- 4629 Silver Lake Dr
- 1051 Waltons Ct
- 4453 Mcmanus Ct
- 4893 Somerset Dr
- 375 Barnsley Dr
- 408 Fernhurst Ln
- 4239 Windslow Dr
- 800 Sparkleberry Rd
- 115 Copper Ridge Rd
- 121 Copper Ridge Rd
- 812 Cape Cod Ct
- 109-123 Copper Ridge Rd
- 2305 Sheridan Dr
- 3580 Hilltop Trail
- 202 Lagoon Dr
- 442 Flowing Creek Dr
- 540 Edgecliff Ln
- 670 Wellington Dr
- 708 Creekside Dr
- 7515 Lucas Ave
- 919 Napiers Post Dr
