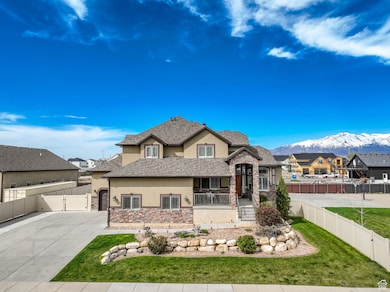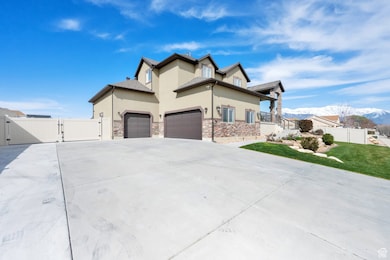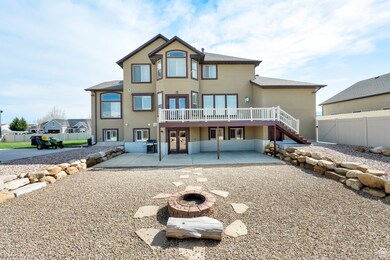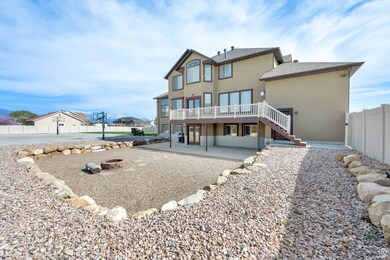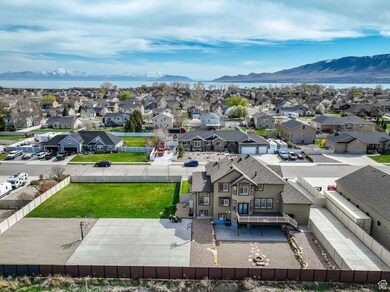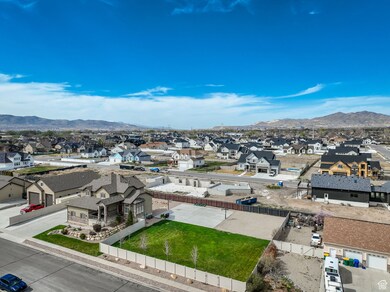
Estimated payment $5,557/month
Highlights
- RV or Boat Parking
- 0.55 Acre Lot
- Mountain View
- Dry Creek Elementary School Rated A-
- Mature Trees
- Vaulted Ceiling
About This Home
Additional $50k price reduction on a this Custom Home on a.55 Acre Lot in Lehi's convenient, but quiet, Bellon Farms subdivision where you're surrounded by luxury homes and great neighbors. You're surrounded by luxury homes and great neighbors. The home sits up high with great curb appeal highlighted by programmable Jelly Fish Lighting. The spacious covered front porch opens to the vaulted entrance, office, & open bright living room with genuine hardwood flooring and captivating unobstructed mountain views. The Kitchen/great room opens to the formal living room and to one of the two family rooms, and the large trex deck. The Kitchen features beautiful hardwood cabinets, custom range hood, double oven, glass tile back splash, and granite counters which are throughout the home. There are timeless plantation shutters in every window. The giant mudroom has built-ins is right enroute to the garage. Upstairs has a vaulted primary room with a sitting area, cozy gas fireplace, surround sound, jetted tub, shower with rain head, and a walk-in closet. Three additional upstairs bedrooms are supported by a jack & jill bathroom and laundry. Downstairs leads to an additional family room with surround sound & a kitchenette, oversized laundry, two more bedrooms, large cold storage, and a separate walk out basement entrance. Great set up for guests &/or in-law apartment. The back yard includes a recessed fire pit area. There's also a Full Basketball Court (high school width) or potential pickleball court. Plenty of room to add your detached shop, ADU, playground, and soccer field. In addition to the South facing driveway, a 67x21 cement RV pad adjoins the extra length & extended hieght 3rd car garage. The fully fenced, low maintenance yard, is irrigated by affordable un-metered pressurized irrigation & auto drip beds. Peace of mind with the brand new 30 year roof. Conveniently located near Northlake Park & the Lake trail which connects to the Jordan River Parkway and to Patriot Park. 8 minutes to I-15 and UTA Front Runner Station, 6 minutes to Legacy Rec Center, 12 minutes to Costco, Shopping, Dining, in the Meadows District. A Great House to call Home!
Listing Agent
Coldwell Banker Realty (Salt Lake-Sugar House) License #7849040 Listed on: 04/12/2025

Home Details
Home Type
- Single Family
Est. Annual Taxes
- $3,718
Year Built
- Built in 2011
Lot Details
- 0.55 Acre Lot
- Lot Dimensions are 191.0x0.0x177.0
- Property is Fully Fenced
- Landscaped
- Mature Trees
- Vegetable Garden
- Property is zoned Single-Family
Parking
- 3 Car Attached Garage
- RV or Boat Parking
Home Design
- Pitched Roof
- Stone Siding
- Stucco
Interior Spaces
- 4,595 Sq Ft Home
- 3-Story Property
- Wet Bar
- Vaulted Ceiling
- Ceiling Fan
- 2 Fireplaces
- Gas Log Fireplace
- Double Pane Windows
- Plantation Shutters
- Entrance Foyer
- Smart Doorbell
- Den
- Mountain Views
Kitchen
- Double Oven
- Gas Oven
- Built-In Range
- Range Hood
- Microwave
- Granite Countertops
- Disposal
Flooring
- Wood
- Carpet
- Tile
Bedrooms and Bathrooms
- 6 Bedrooms
- Walk-In Closet
- Bathtub With Separate Shower Stall
Laundry
- Dryer
- Washer
Basement
- Walk-Out Basement
- Basement Fills Entire Space Under The House
- Exterior Basement Entry
- Apartment Living Space in Basement
- Natural lighting in basement
Home Security
- Video Cameras
- Smart Thermostat
Eco-Friendly Details
- Reclaimed Water Irrigation System
Outdoor Features
- Covered patio or porch
- Basketball Hoop
- Outdoor Gas Grill
Schools
- Dry Creek Elementary School
- Willowcreek Middle School
- Lehi High School
Utilities
- Humidifier
- Central Heating and Cooling System
- Natural Gas Connected
Community Details
- No Home Owners Association
- Bellon Farms Subdivision
Listing and Financial Details
- Exclusions: Refrigerator
- Assessor Parcel Number 35-530-0019
Map
Home Values in the Area
Average Home Value in this Area
Tax History
| Year | Tax Paid | Tax Assessment Tax Assessment Total Assessment is a certain percentage of the fair market value that is determined by local assessors to be the total taxable value of land and additions on the property. | Land | Improvement |
|---|---|---|---|---|
| 2024 | $3,718 | $435,050 | $0 | $0 |
| 2023 | $3,464 | $440,165 | $0 | $0 |
| 2022 | $3,698 | $455,510 | $0 | $0 |
| 2021 | $3,314 | $617,100 | $190,400 | $426,700 |
| 2020 | $3,124 | $575,100 | $176,300 | $398,800 |
| 2019 | $2,793 | $534,400 | $176,300 | $358,100 |
| 2018 | $2,737 | $495,200 | $172,000 | $323,200 |
| 2017 | $2,628 | $252,780 | $0 | $0 |
| 2016 | $2,722 | $242,880 | $0 | $0 |
| 2015 | $2,556 | $216,480 | $0 | $0 |
| 2014 | $2,445 | $205,865 | $0 | $0 |
Property History
| Date | Event | Price | Change | Sq Ft Price |
|---|---|---|---|---|
| 06/05/2025 06/05/25 | Price Changed | $950,000 | -4.5% | $207 / Sq Ft |
| 05/23/2025 05/23/25 | Price Changed | $995,000 | -0.5% | $217 / Sq Ft |
| 05/01/2025 05/01/25 | Price Changed | $1,000,000 | -16.7% | $218 / Sq Ft |
| 04/11/2025 04/11/25 | For Sale | $1,200,000 | -- | $261 / Sq Ft |
Purchase History
| Date | Type | Sale Price | Title Company |
|---|---|---|---|
| Special Warranty Deed | -- | Gateway Title | |
| Warranty Deed | -- | Metro National Title |
Mortgage History
| Date | Status | Loan Amount | Loan Type |
|---|---|---|---|
| Previous Owner | $150,000 | Credit Line Revolving | |
| Previous Owner | $445,000 | New Conventional | |
| Previous Owner | $89,000 | Credit Line Revolving | |
| Previous Owner | $49,000 | Credit Line Revolving | |
| Previous Owner | $15,000 | Credit Line Revolving | |
| Previous Owner | $312,550 | New Conventional | |
| Previous Owner | $276,300 | Construction | |
| Previous Owner | $51,120 | Purchase Money Mortgage |
Similar Homes in Lehi, UT
Source: UtahRealEstate.com
MLS Number: 2077116
APN: 35-530-0019
- 598 W 1620 S
- 1731 S 825 W
- 616 W Northlake Dr
- 776 W 1875 S
- 636 W 1950 S
- 1552 S Bridle Path Loop
- 642 W 1250 S
- 1837 S Spring Creek Dr
- 1807 S Bridle Path Loop
- 585 W Lakeview Dr
- 72 N Montrose Ln
- 91 N Archmore St
- 1872 S 250 W
- 1812 N Lake Rd
- 1907 E Brooklyn Cir
- 925 S 790 W
- 194 N Husker Ln Unit 3
- 242 N Husker Ln Unit 8
- 178 N Husker Ln Unit 2
- 207 N Husker Ln Unit 12
- 1717 S 825 W
- 37 N Montrose Dr
- 1359 E White St
- 755 E Meadow Marsh Dr
- 368 N Passage Ct Unit Upstairs Large Room
- 1099 E Yard Row
- 1089 Waterway Ln
- 1033 E Bearing Dr
- 301 S 1100 W
- 1055 W 550 S Unit ID1249864P
- 1304 N Sage Dr Unit Townhome 1
- 79 N 1020 W
- 200 S 1350 E
- 57 N 900 W
- 299 S 850 W
- 767 W 980 S
- 751 W 200 S
- 688 W Nicholes Ln
- 3448 W Oak Crest Dr
- 1526 N 250 W

