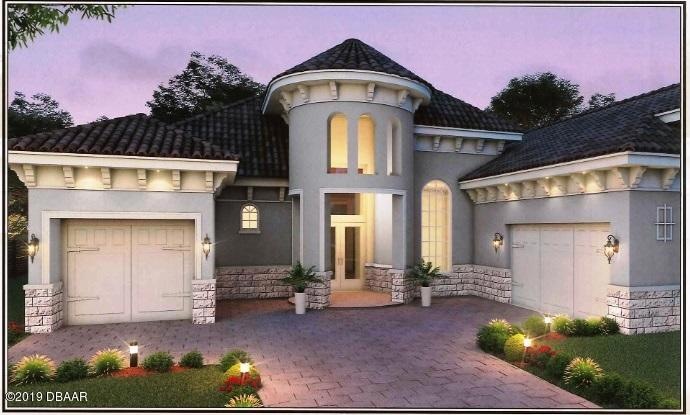
642 Woodbridge Dr Ormond Beach, FL 32174
Plantation Bay NeighborhoodHighlights
- Under Construction
- Clubhouse
- Great Room
- In Ground Pool
- Wooded Lot
- Screened Porch
About This Home
As of December 2024Welcome to Kargar's NEWEST Model ''The Breeze''! Due for completion in May 2020! Be prepared to see a Work of Art with new and innovative ideas that Kargar is known for. This home features 4,508 total square footage, with 3,019 square feet of living area. This home boasts 4 Bedrooms and 3 Bathrooms. The ''Breeze'' is packed with every update to include a full Viking Appliance Package, a Summer Kitchen, oversized 24''x48'' Imported Porcelain Tile, Control 4 Home Automation, a Security System, Custom Garage Doors, a magnificent Pool with Waterfall and Special LED Lighting, the BEST Insulation on the market, the BEST AC System on the market, a 3-Car Garage, Custom Cabinetry, a Waterfall Kitchen Bar Top, a 12' high Front Door, ceiling details with LED Lighting, a soaring 16' high Foyer, a Great Room, a Gourmet Kitchen and much more! The list is too long, too many Options to list. If you know Kargar Homes, you know that this home is All-Inclusive. To fully appreciate the latest in design from Kargar Construction, you must come and see this home. You will be so glad you did!
Last Agent to Sell the Property
Florida Property Experts Inc License #708585 Listed on: 06/28/2019
Home Details
Home Type
- Single Family
Est. Annual Taxes
- $2,241
Year Built
- Built in 2019 | Under Construction
Lot Details
- West Facing Home
- Wooded Lot
HOA Fees
- $71 Monthly HOA Fees
Parking
- 3 Car Attached Garage
Home Design
- Tile Roof
- Concrete Block And Stucco Construction
- Block And Beam Construction
Interior Spaces
- 3,019 Sq Ft Home
- 1-Story Property
- Wet Bar
- Central Vacuum
- Ceiling Fan
- Great Room
- Dining Room
- Screened Porch
Kitchen
- Gas Cooktop
- Microwave
- Ice Maker
- Dishwasher
- Disposal
Flooring
- Carpet
- Tile
Bedrooms and Bathrooms
- 4 Bedrooms
- Split Bedroom Floorplan
- 3 Full Bathrooms
Accessible Home Design
- Accessible Common Area
Outdoor Features
- In Ground Pool
- Screened Patio
Utilities
- Zoned Heating and Cooling
- Heat Pump System
- Water Softener is Owned
Listing and Financial Details
- Assessor Parcel Number 03-13-31-5120-2AF04-0080
Community Details
Overview
- Association fees include security
- Plantation Bay Subdivision
Additional Features
- Clubhouse
- Security
Ownership History
Purchase Details
Home Financials for this Owner
Home Financials are based on the most recent Mortgage that was taken out on this home.Purchase Details
Home Financials for this Owner
Home Financials are based on the most recent Mortgage that was taken out on this home.Purchase Details
Home Financials for this Owner
Home Financials are based on the most recent Mortgage that was taken out on this home.Purchase Details
Similar Homes in Ormond Beach, FL
Home Values in the Area
Average Home Value in this Area
Purchase History
| Date | Type | Sale Price | Title Company |
|---|---|---|---|
| Warranty Deed | $989,800 | Realty Pro Title | |
| Warranty Deed | $989,800 | Realty Pro Title | |
| Warranty Deed | $799,000 | Landcastle Title Group Llc | |
| Interfamily Deed Transfer | -- | Landcastle Title Group Llc | |
| Warranty Deed | $799,000 | Professional Title | |
| Warranty Deed | -- | Professional Title | |
| Warranty Deed | -- | Professional Title Agency | |
| Warranty Deed | $1,100,000 | Professional Title Agency |
Mortgage History
| Date | Status | Loan Amount | Loan Type |
|---|---|---|---|
| Previous Owner | $639,200 | New Conventional | |
| Previous Owner | $1,000,000 | Commercial |
Property History
| Date | Event | Price | Change | Sq Ft Price |
|---|---|---|---|---|
| 12/05/2024 12/05/24 | Sold | $989,777 | -8.1% | $328 / Sq Ft |
| 09/18/2024 09/18/24 | Pending | -- | -- | -- |
| 09/06/2024 09/06/24 | For Sale | $1,077,000 | +34.8% | $357 / Sq Ft |
| 08/31/2020 08/31/20 | Sold | $799,000 | 0.0% | $265 / Sq Ft |
| 01/28/2020 01/28/20 | Pending | -- | -- | -- |
| 06/28/2019 06/28/19 | For Sale | $799,000 | -- | $265 / Sq Ft |
Tax History Compared to Growth
Tax History
| Year | Tax Paid | Tax Assessment Tax Assessment Total Assessment is a certain percentage of the fair market value that is determined by local assessors to be the total taxable value of land and additions on the property. | Land | Improvement |
|---|---|---|---|---|
| 2024 | $10,526 | $680,404 | -- | -- |
| 2023 | $10,526 | $660,587 | $0 | $0 |
| 2022 | $10,030 | $641,346 | $0 | $0 |
| 2021 | $9,985 | $622,666 | $101,250 | $521,416 |
| 2020 | $2,596 | $92,000 | $92,000 | $0 |
| 2019 | $2,605 | $92,000 | $92,000 | $0 |
| 2018 | $2,241 | $80,000 | $80,000 | $0 |
| 2017 | $2,189 | $80,000 | $80,000 | $0 |
| 2016 | $2,200 | $43,591 | $0 | $0 |
| 2015 | $2,077 | $39,628 | $0 | $0 |
| 2014 | $2,052 | $75,000 | $0 | $0 |
Agents Affiliated with this Home
-
Bill Navarra

Seller's Agent in 2024
Bill Navarra
Realty Pros Assured
(386) 334-9991
14 in this area
343 Total Sales
-
Fay Sarshory

Seller's Agent in 2020
Fay Sarshory
Florida Property Experts Inc
(386) 767-9082
7 in this area
21 Total Sales
-
Kevin Kaiser

Buyer's Agent in 2020
Kevin Kaiser
Realty Pros Assured
(386) 334-4908
1 in this area
41 Total Sales
Map
Source: Daytona Beach Area Association of REALTORS®
MLS Number: 1059314
APN: 03-13-31-5120-2AF04-0080
