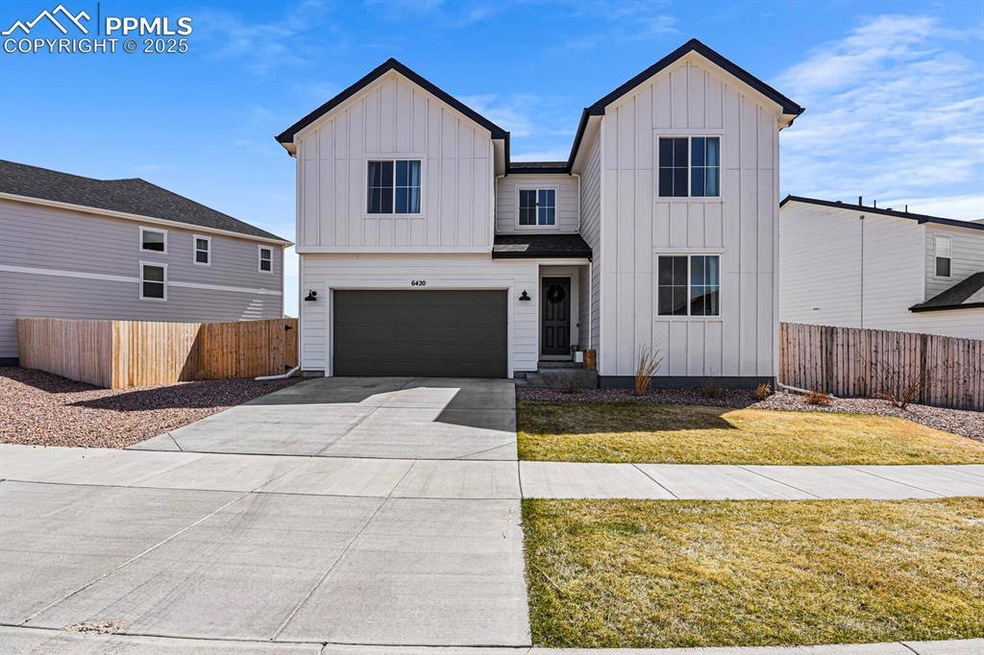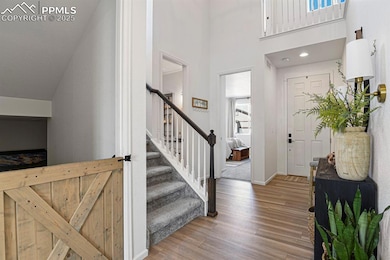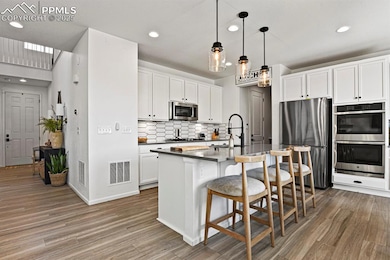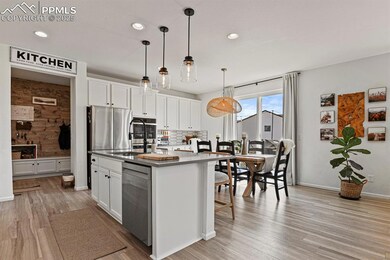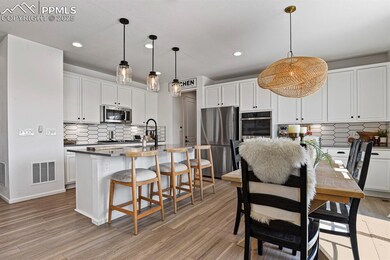
6420 Bodacious Cir Colorado Springs, CO 80923
Ridgeview NeighborhoodHighlights
- Double Oven
- Luxury Vinyl Tile Flooring
- Ceiling Fan
- 2 Car Attached Garage
- Forced Air Heating and Cooling System
- Level Lot
About This Home
As of June 2025Elegant 5-Bedroom, 4-Bathroom Home with Gourmet Kitchen and Fully Finished BasementStep into this beautifully upgraded 5-bedroom, 4-bathroom home that effortlessly blends luxury with everyday comfort. Thoughtful features include 8-ft doors on the main level, quartz countertops throughout, and a dual HVAC system for year-round comfort.The gourmet kitchen is a chef’s dream, complete with stainless steel appliances, a spacious island, and double ovens, all flowing into open-concept living and dining areas ideal for entertaining. A versatile loft upstairs adds flexible space for an office, playroom, or media area. The serene primary suite offers a spa-like en-suite with a soaking tub, walk-in shower, dual vanities, and a large walk-in closet.The fully finished basement expands your living space even further, featuring a full bathroom and another bedroom—perfect for guests or additional recreation space. Outside, enjoy a large deck for relaxing and entertaining, plus a dog run for your furry companions.Located in a beautiful, well-connected neighborhood in proximity to parks, schools, and amenities, this home offers everything you need to live in comfort and style.
Last Agent to Sell the Property
Real Broker, LLC DBA Real Brokerage Phone: 720-807-2890 Listed on: 04/10/2025
Home Details
Home Type
- Single Family
Est. Annual Taxes
- $1,565
Year Built
- Built in 2021
Lot Details
- 6,599 Sq Ft Lot
- Level Lot
HOA Fees
- $75 Monthly HOA Fees
Parking
- 2 Car Attached Garage
Home Design
- Shingle Roof
Interior Spaces
- 4,148 Sq Ft Home
- 2-Story Property
- Ceiling Fan
- Gas Fireplace
- Luxury Vinyl Tile Flooring
- Basement Fills Entire Space Under The House
Kitchen
- Double Oven
- Microwave
- Dishwasher
- Disposal
Bedrooms and Bathrooms
- 5 Bedrooms
- 4 Full Bathrooms
Laundry
- Laundry on upper level
- Electric Dryer Hookup
Utilities
- Forced Air Heating and Cooling System
- Heating System Uses Natural Gas
Community Details
- Association fees include trash removal
Ownership History
Purchase Details
Home Financials for this Owner
Home Financials are based on the most recent Mortgage that was taken out on this home.Similar Homes in Colorado Springs, CO
Home Values in the Area
Average Home Value in this Area
Purchase History
| Date | Type | Sale Price | Title Company |
|---|---|---|---|
| Warranty Deed | $640,000 | First American Title |
Mortgage History
| Date | Status | Loan Amount | Loan Type |
|---|---|---|---|
| Open | $593,525 | VA |
Property History
| Date | Event | Price | Change | Sq Ft Price |
|---|---|---|---|---|
| 06/16/2025 06/16/25 | Sold | $640,000 | -1.5% | $154 / Sq Ft |
| 05/16/2025 05/16/25 | Off Market | $650,000 | -- | -- |
| 04/14/2025 04/14/25 | Pending | -- | -- | -- |
| 04/10/2025 04/10/25 | For Sale | $650,000 | -- | $157 / Sq Ft |
Tax History Compared to Growth
Tax History
| Year | Tax Paid | Tax Assessment Tax Assessment Total Assessment is a certain percentage of the fair market value that is determined by local assessors to be the total taxable value of land and additions on the property. | Land | Improvement |
|---|---|---|---|---|
| 2025 | $1,969 | $40,970 | -- | -- |
| 2024 | $1,870 | $36,910 | $6,470 | $30,440 |
| 2023 | $1,870 | $36,910 | $6,470 | $30,440 |
| 2022 | $813 | $13,950 | $5,840 | $8,110 |
| 2021 | $288 | $4,880 | $4,880 | $0 |
| 2020 | $171 | $3,140 | $3,140 | $0 |
Agents Affiliated with this Home
-
A
Seller's Agent in 2025
Adriana Seui
Real Broker, LLC DBA Real
(719) 728-8393
1 in this area
6 Total Sales
-
V
Buyer's Agent in 2025
Vanessa Marquez
Keller Williams Realty Downtown LLC
(719) 421-0909
3 in this area
97 Total Sales
Map
Source: Pikes Peak REALTOR® Services
MLS Number: 9010934
APN: 53073-07-010
- 6469 Bodacious Cir
- 6237 Bodacious Cir
- 6672 Cornelius Point
- 6672 Cornelious Point
- 6206 Finglas Dr
- 6218 Finglas Dr
- 6374 Tramore Way
- 6652 Cornelius Point
- 6653 Cornelius Point
- 6643 Cornelius Point
- Blodgett Plan at Foxtail Crossing
- Herman Plan at Foxtail Crossing
- Elbert Plan at Foxtail Crossing
- 6612 Cornelius Point
- 6602 Cornelius Point
- 5894 Spring Breeze Dr
- 6697 Cool Breeze Dr
- 5877 Spring Breeze Dr
- 5858 Spring Breeze Dr
- 6088 Sierra Grande Point
