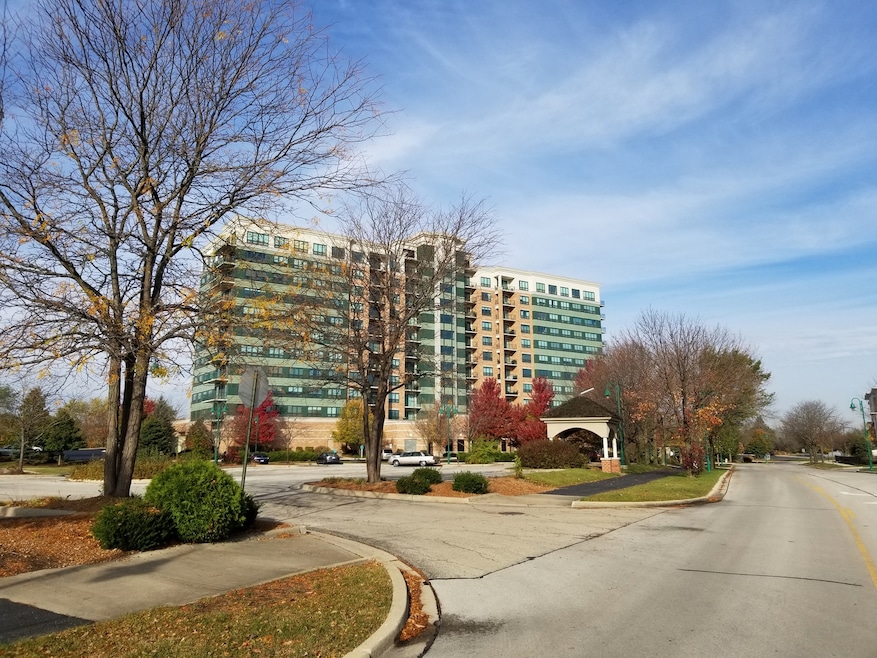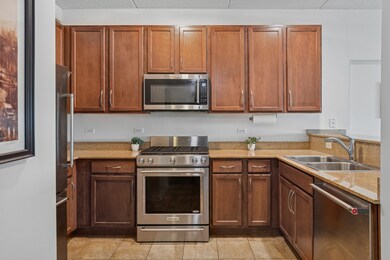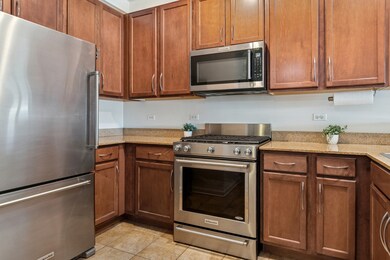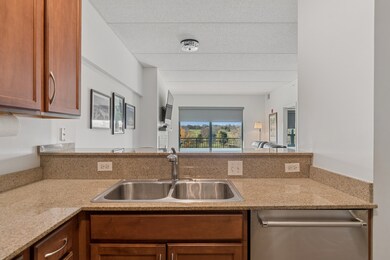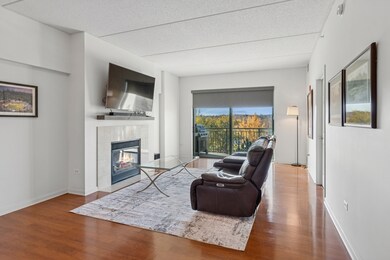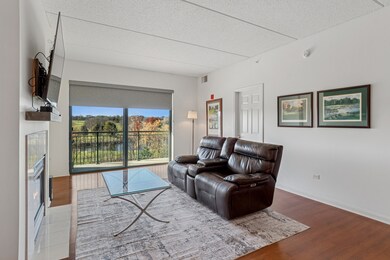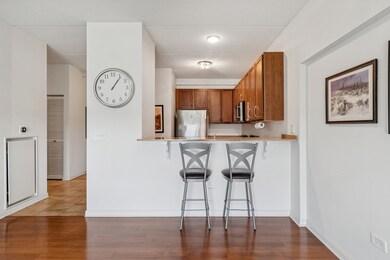The Residences at Seven Bridges 6420 Double Eagle Dr Unit 403 Floor 4 Woodridge, IL 60517
Seven Bridges NeighborhoodEstimated payment $2,620/month
Highlights
- Doorman
- River Front
- Community Pool
- Goodrich Elementary School Rated 9+
- Granite Countertops
- Party Room
About This Home
*** The Seller is offering to pay 3 months HOA dues for the Buyer*** This luxury condo offers beautiful golf course and DuPage river views from your own spacious balcony. The kitchen offers plenty of counter space and has 42 inch maple cabinets, stainless steel appliances & granite countertops. The living room has a cozy fireplace with a picturesque view out the large balcony doors. The Primary Bedroom suite will spoil you with a large walk in closet w/ upgraded shelving, and private bath with double sink vanity, For guests or to work from home there is also a spacious den. Laundry is located right in your unit, and one deeded indoor heated garage space (space #25), and plenty of guest parking. Also, an additional storage unit, 24 hour doorman, pool and meeting room! HOA fees include gas, water, hot water, scavenger and exterior maintenance, 24 hour security and Xfinity/Comcast ****See Drone aerial photos****Live near Seven Bridges Golf Club, one of the best public courses in Northern Illinois. Just steps away from restaurants & shopping, Cinemark Theatre, Starbucks, Ice Arena, Cleaners, Edward/Elmhurst Health & Fitness Center just outside the building. Minutes to Metra and Tollways
Property Details
Home Type
- Condominium
Est. Annual Taxes
- $6,507
Year Built
- Built in 2006
Lot Details
- River Front
- Additional Parcels
HOA Fees
- $629 Monthly HOA Fees
Parking
- 1 Car Garage
- Parking Included in Price
Home Design
- Entry on the 4th floor
- Brick Exterior Construction
- Steel Siding
- Flexicore
Interior Spaces
- 1,217 Sq Ft Home
- Insulated Windows
- Aluminum Window Frames
- Window Screens
- Family Room
- Living Room with Fireplace
- Combination Dining and Living Room
- Den
Kitchen
- Range
- Microwave
- Dishwasher
- Stainless Steel Appliances
- Granite Countertops
- Disposal
Flooring
- Carpet
- Laminate
- Ceramic Tile
Bedrooms and Bathrooms
- 1 Bedroom
- 1 Potential Bedroom
- Dual Sinks
- Soaking Tub
- Separate Shower
Laundry
- Laundry Room
- Dryer
- Washer
Outdoor Features
Schools
- Goodrich Elementary School
- Thomas Jefferson Junior High Sch
- North High School
Utilities
- Forced Air Heating and Cooling System
- Heat Pump System
- Lake Michigan Water
Listing and Financial Details
- Homeowner Tax Exemptions
Community Details
Overview
- Association fees include water, gas, insurance, security, doorman, tv/cable, pool, exterior maintenance, lawn care, scavenger, snow removal, internet
- 140 Units
- Michelle Jones Association, Phone Number (847) 490-3833
- Property managed by Associa
- 12-Story Property
Amenities
- Doorman
- Sundeck
- Party Room
- Elevator
Recreation
- Bike Trail
Pet Policy
- Pets up to 40 lbs
- Limit on the number of pets
- Pet Size Limit
- Dogs and Cats Allowed
Map
About The Residences at Seven Bridges
Home Values in the Area
Average Home Value in this Area
Tax History
| Year | Tax Paid | Tax Assessment Tax Assessment Total Assessment is a certain percentage of the fair market value that is determined by local assessors to be the total taxable value of land and additions on the property. | Land | Improvement |
|---|---|---|---|---|
| 2024 | $5,926 | $80,491 | $10,826 | $69,665 |
| 2023 | $5,638 | $73,460 | $9,880 | $63,580 |
| 2022 | $5,757 | $72,630 | $9,770 | $62,860 |
| 2021 | $5,484 | $69,880 | $9,400 | $60,480 |
| 2020 | $5,399 | $68,620 | $9,230 | $59,390 |
| 2019 | $5,225 | $65,650 | $8,830 | $56,820 |
| 2018 | $4,537 | $55,970 | $7,530 | $48,440 |
| 2017 | $4,955 | $54,090 | $7,280 | $46,810 |
| 2016 | $4,880 | $52,140 | $7,020 | $45,120 |
| 2015 | $4,824 | $49,100 | $6,610 | $42,490 |
| 2014 | $4,735 | $46,760 | $6,290 | $40,470 |
| 2013 | $4,661 | $46,870 | $6,300 | $40,570 |
Property History
| Date | Event | Price | List to Sale | Price per Sq Ft | Prior Sale |
|---|---|---|---|---|---|
| 11/13/2025 11/13/25 | For Sale | $275,000 | +66.7% | $226 / Sq Ft | |
| 04/10/2013 04/10/13 | Sold | $165,000 | 0.0% | $161 / Sq Ft | View Prior Sale |
| 04/01/2013 04/01/13 | Off Market | $165,000 | -- | -- | |
| 03/22/2013 03/22/13 | Pending | -- | -- | -- | |
| 02/27/2013 02/27/13 | Price Changed | $169,000 | -6.1% | $165 / Sq Ft | |
| 01/08/2013 01/08/13 | Price Changed | $179,900 | -5.3% | $175 / Sq Ft | |
| 12/03/2012 12/03/12 | For Sale | $189,900 | -- | $185 / Sq Ft |
Purchase History
| Date | Type | Sale Price | Title Company |
|---|---|---|---|
| Deed | $200,000 | Old Republic Title | |
| Interfamily Deed Transfer | -- | Attorney | |
| Warranty Deed | $165,000 | None Available | |
| Warranty Deed | $171,500 | Multiple |
Mortgage History
| Date | Status | Loan Amount | Loan Type |
|---|---|---|---|
| Open | $190,000 | New Conventional | |
| Previous Owner | $136,816 | New Conventional |
Source: Midwest Real Estate Data (MRED)
MLS Number: 12480976
APN: 08-22-207-017
- 6420 Double Eagle Dr Unit 510
- 6420 Double Eagle Dr Unit E35
- 6420 Double Eagle Dr Unit 610
- 3550 Irving Place
- 3570 Sawgrass Dr
- 3412 High Trail Dr
- 3573 Mulligan Dr
- 17 Mashie Ct
- 6620 Oak Tree Trail
- 6812 Greene Rd
- 6285 Sandbelt Dr Unit 34002
- 6283 Sandbelt Dr Unit 34001
- 6291 Sandbelt Dr Unit 34005
- 6289 Sandbelt Dr Unit 34004
- 6303 Sandbelt Dr Unit 33004
- 6301 Sandbelt Dr Unit 33005
- 6273 Lee Ct
- 6623 Patton Dr
- 6505 Winston Dr
- 23W501 Green Trails Dr
- 6420 Double Eagle Dr Unit 801
- 6466 Double Eagle Dr
- 6690 Double Eagle Dr
- 3026 Roberts Dr Unit 4
- 2920 Roberts Dr Unit 5
- 1887 Carriage Hill Rd
- 5950 Oakwood Dr Unit 4C
- 6010 Oakwood Dr Unit 6C
- 6010 Oakwood Dr Unit 5B
- 5885 Forest View Rd
- 5885 Forest View Rd Unit 885-823
- 5854 Forest View Rd Unit C
- 5904 Elm St
- 2720 Kincaid Dr
- 1811 Four Lakes Ave
- 5820 Oakwood Dr Unit 3J
- 1811 Four Lakes Ave Unit 4E
- 1833 Four Lakes Ave Unit 4H
- 1811 Four Lakes Ave Unit 1H
- 5760 Abbey Dr Unit 4E
