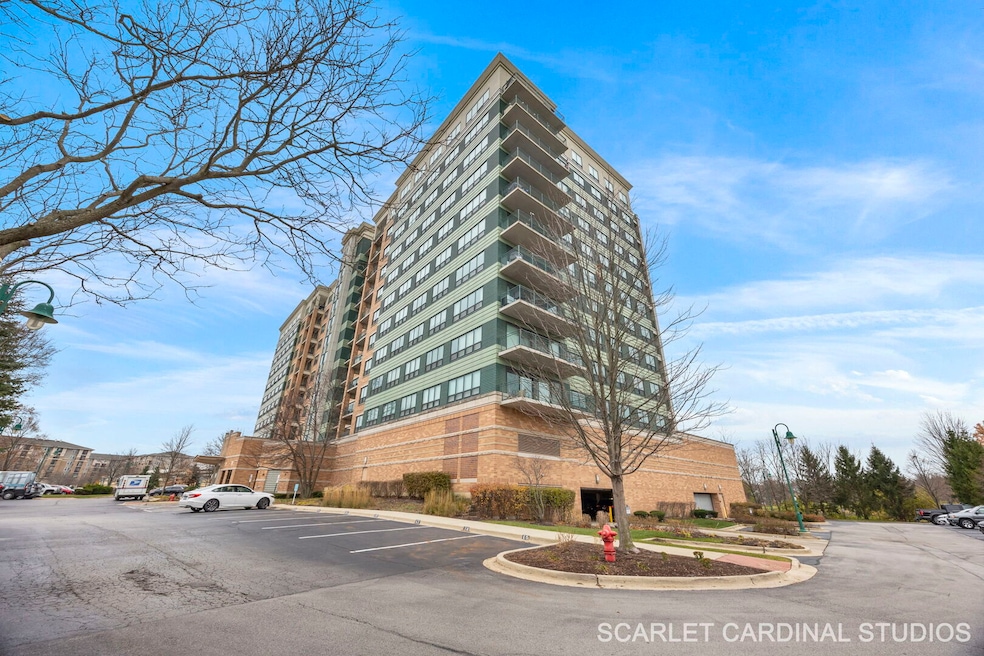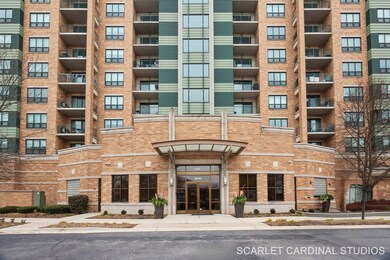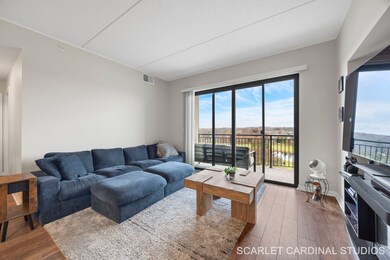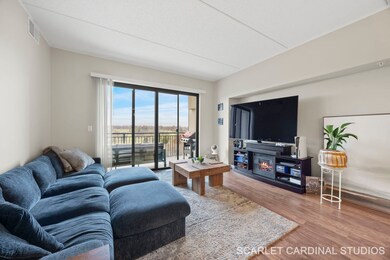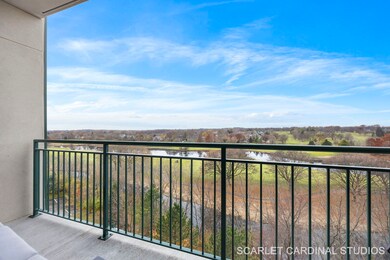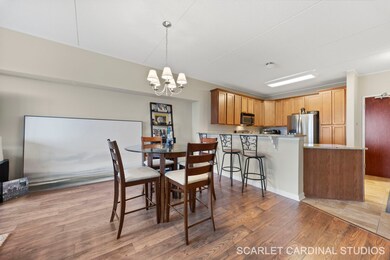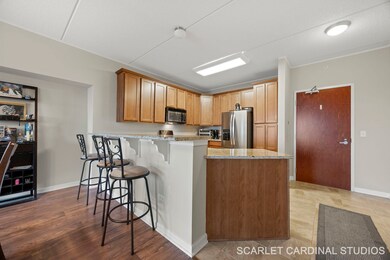The Residences at Seven Bridges 6420 Double Eagle Dr Unit 712 Floor 7 Woodridge, IL 60517
Seven Bridges NeighborhoodEstimated payment $3,307/month
Highlights
- Doorman
- In Ground Pool
- Landscaped Professionally
- Goodrich Elementary School Rated 9+
- Open Floorplan
- Mature Trees
About This Home
Well-maintained 7th-floor unit featuring two spacious bedrooms and two full baths. This condo offers an open floor plan with an unbeatable view of Seven Bridges Golf Club and DuPage River! The fully equipped kitchen includes granite countertops, stainless steel appliances, a breakfast bar, and an adjacent eating area. The bright living room boasts large sliding glass doors that open to a balcony overlooking the golf course and pool. The primary bedroom includes a walk-in closet and a private bath with a tiled shower, separate soaking tub, and dual vanity. The second bedroom offers ample closet space and easy access to the full hall bath. Additional conveniences include in-unit laundry (brand new & dryer), an exclusive storage unit located on the same floor, TWO included parking spaces; 1 in the garage, and 1 exterior space, high ceilings throughout the unit, and a spacious coat closet in the foyer. Enjoy all the amenities Seven Bridges has to offer, including a pool, staffed front desk/doorman, secured entrances, elevators, and select utilities included in the assessment. Conveniently located just off Highway 53 and moments from parks, shopping, and dining. Attends highly rated Goodrich Elementary, Thomas Jefferson Junior High, and North High School. Schedule your showing today!
Property Details
Home Type
- Condominium
Est. Annual Taxes
- $9,057
Year Built
- Built in 2006
Lot Details
- Landscaped Professionally
- Mature Trees
- Additional Parcels
HOA Fees
- $603 Monthly HOA Fees
Parking
- 1 Car Garage
- Driveway
- Parking Included in Price
Home Design
- Entry on the 7th floor
- Brick Exterior Construction
- Concrete Perimeter Foundation
Interior Spaces
- 1,205 Sq Ft Home
- Open Floorplan
- Ceiling Fan
- Tilt-In Windows
- Blinds
- Window Screens
- Sliding Doors
- Family Room
- Living Room
- Dining Room
- Home Security System
Kitchen
- Breakfast Bar
- Range
- Microwave
- Dishwasher
- Stainless Steel Appliances
- Granite Countertops
- Disposal
Flooring
- Carpet
- Laminate
Bedrooms and Bathrooms
- 2 Bedrooms
- 2 Potential Bedrooms
- Walk-In Closet
- 2 Full Bathrooms
- Dual Sinks
- Soaking Tub
- Separate Shower
Laundry
- Laundry Room
- Dryer
- Washer
Outdoor Features
- In Ground Pool
- Patio
Schools
- Goodrich Elementary School
- Thomas Jefferson Junior High Sch
- North High School
Utilities
- Forced Air Heating and Cooling System
- Heat Pump System
- 100 Amp Service
- Cable TV Available
Community Details
Overview
- Association fees include water, gas, insurance, security, doorman, tv/cable, pool, exterior maintenance, lawn care, scavenger, snow removal, internet
- 140 Units
- Manager Association, Phone Number (847) 882-8207
- Seven Bridges Subdivision
- Property managed by Associa Chicagoland
- Lock-and-Leave Community
- 12-Story Property
Amenities
- Doorman
- Sundeck
- Building Patio
- Common Area
- Party Room
- Package Room
- Elevator
Recreation
Pet Policy
- Limit on the number of pets
- Dogs and Cats Allowed
Security
- Resident Manager or Management On Site
- Carbon Monoxide Detectors
- Fire Sprinkler System
Map
About The Residences at Seven Bridges
Home Values in the Area
Average Home Value in this Area
Tax History
| Year | Tax Paid | Tax Assessment Tax Assessment Total Assessment is a certain percentage of the fair market value that is determined by local assessors to be the total taxable value of land and additions on the property. | Land | Improvement |
|---|---|---|---|---|
| 2024 | $8,370 | $102,382 | $12,392 | $89,990 |
| 2023 | $8,048 | $93,440 | $11,310 | $82,130 |
| 2022 | $7,981 | $92,380 | $11,180 | $81,200 |
| 2021 | $7,631 | $88,890 | $10,760 | $78,130 |
| 2020 | $7,527 | $87,300 | $10,570 | $76,730 |
| 2019 | $7,316 | $83,520 | $10,110 | $73,410 |
| 2018 | $6,464 | $71,200 | $8,620 | $62,580 |
| 2017 | $6,302 | $68,800 | $8,330 | $60,470 |
| 2016 | $6,206 | $66,310 | $8,030 | $58,280 |
| 2015 | $6,134 | $62,440 | $7,560 | $54,880 |
| 2014 | $6,022 | $59,470 | $7,200 | $52,270 |
| 2013 | $5,930 | $59,620 | $7,220 | $52,400 |
Property History
| Date | Event | Price | List to Sale | Price per Sq Ft | Prior Sale |
|---|---|---|---|---|---|
| 11/20/2025 11/20/25 | For Sale | $369,900 | +16.3% | $307 / Sq Ft | |
| 12/11/2024 12/11/24 | Sold | $318,000 | -9.1% | $264 / Sq Ft | View Prior Sale |
| 11/12/2024 11/12/24 | Pending | -- | -- | -- | |
| 10/10/2024 10/10/24 | For Sale | $350,000 | -- | $290 / Sq Ft |
Purchase History
| Date | Type | Sale Price | Title Company |
|---|---|---|---|
| Warranty Deed | $318,000 | Fidelity National Title | |
| Warranty Deed | $318,000 | Fidelity National Title | |
| Warranty Deed | $207,500 | Multiple |
Source: Midwest Real Estate Data (MRED)
MLS Number: 12519445
APN: 08-22-207-325
- 6420 Double Eagle Dr Unit 510
- 6420 Double Eagle Dr Unit E35
- 6420 Double Eagle Dr Unit 610
- 6420 Double Eagle Dr Unit 403
- 3550 Irving Place
- 3570 Sawgrass Dr
- 3412 High Trail Dr
- 3573 Mulligan Dr
- 17 Mashie Ct
- 6620 Oak Tree Trail
- 6812 Greene Rd
- 6285 Sandbelt Dr Unit 34002
- 6283 Sandbelt Dr Unit 34001
- 6291 Sandbelt Dr Unit 34005
- 6289 Sandbelt Dr Unit 34004
- 6303 Sandbelt Dr Unit 33004
- 6301 Sandbelt Dr Unit 33005
- 6273 Lee Ct
- 6623 Patton Dr
- 6505 Winston Dr
- 6420 Double Eagle Dr Unit 510
- 6420 Double Eagle Dr Unit 801
- 6466 Double Eagle Dr
- 6690 Double Eagle Dr
- 3026 Roberts Dr Unit 4
- 2920 Roberts Dr Unit 5
- 6010 Oakwood Dr Unit 6C
- 5950 Oakwood Dr Unit 4C
- 6010 Oakwood Dr Unit 5B
- 5885 Forest View Rd
- 8S210 Stonehedge Ct
- 5854 Forest View Rd Unit C
- 5904 Elm St
- 2720 Kincaid Dr
- 1811 Four Lakes Ave
- 5820 Oakwood Dr Unit 3J
- 1833 Four Lakes Ave Unit 4H
- 1811 Four Lakes Ave Unit 4E
- 1811 Four Lakes Ave Unit 1H
- 5760 Abbey Dr Unit 4E
