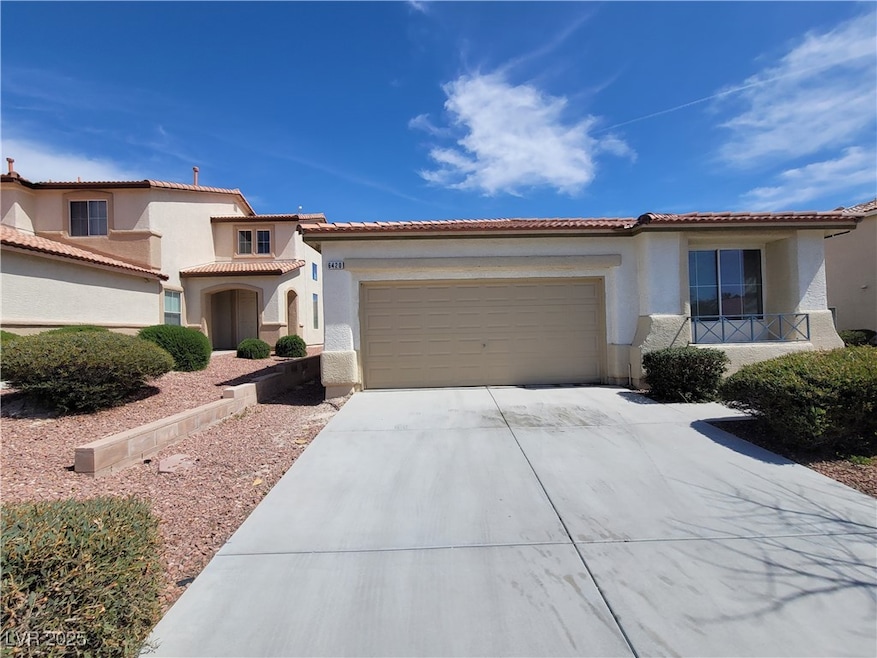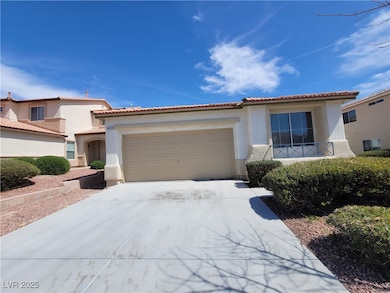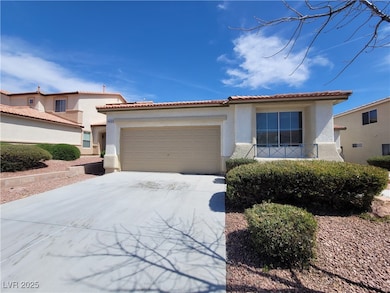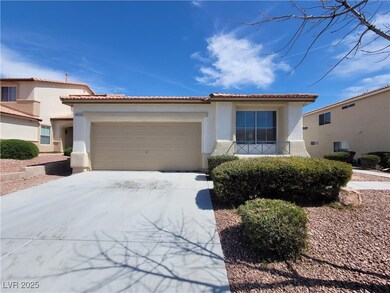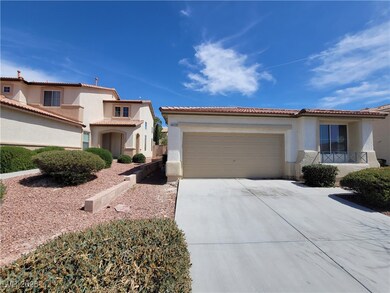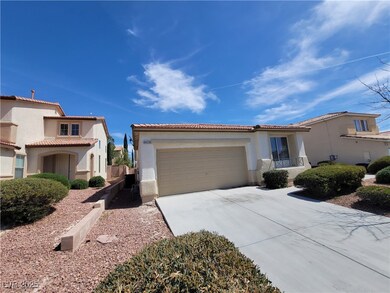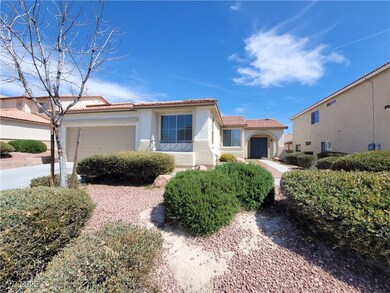6420 Indian Peak Ct North Las Vegas, NV 89084
Aliante NeighborhoodHighlights
- Active Adult
- Central Heating and Cooling System
- Washer and Dryer
- Ceramic Tile Flooring
- 2 Car Garage
- West Facing Home
About This Home
This little cottage is a breath of fresh of air in the city. Nice one story home with three bedrooms and two bathrooms. Open floor plan, fireplace in living room covered patio in backyard full length of the home to enjoy the crisp Vegas night air . The rooms are large and the floor plan is so well done that it feel like a much bigger home. Call this your next home.
Listing Agent
Turn Key Property Solutions Brokerage Phone: 702-706-7920 License #B.0145832 Listed on: 11/18/2025
Home Details
Home Type
- Single Family
Est. Annual Taxes
- $2,553
Year Built
- Built in 2005
Lot Details
- 6,098 Sq Ft Lot
- West Facing Home
- Back Yard Fenced
- Block Wall Fence
Parking
- 2 Car Garage
- Assigned Parking
Home Design
- Frame Construction
- Tile Roof
- Stucco
Interior Spaces
- 1,837 Sq Ft Home
- 1-Story Property
- Gas Fireplace
- Family Room with Fireplace
Kitchen
- Gas Oven
- Gas Range
- Dishwasher
Flooring
- Carpet
- Ceramic Tile
Bedrooms and Bathrooms
- 3 Bedrooms
- 2 Full Bathrooms
Laundry
- Laundry on main level
- Washer and Dryer
Schools
- Antonello Elementary School
- Cram Brian & Teri Middle School
- Legacy High School
Utilities
- Central Heating and Cooling System
- Heating System Uses Gas
- Cable TV Available
Listing and Financial Details
- Security Deposit $2,200
- Property Available on 11/18/25
- Tenant pays for electricity, gas, water
Community Details
Overview
- Active Adult
- Property has a Home Owners Association
- Eldoradoneighborhood Association, Phone Number (702) 362-6262
- Eldorado R1 60 #11 Tm #18 Subdivision
- The community has rules related to covenants, conditions, and restrictions
Pet Policy
- Pets Allowed
Map
Source: Las Vegas REALTORS®
MLS Number: 2735971
APN: 124-21-413-023
- 6417 Giant Oak St
- 6325 Wichita Falls St
- 2120 Marsh Tern Ct
- 1748 Evening Bluff Place
- 2109 Silvereye Dr
- 1821 Azure Oak Ave
- 6528 Chebec St
- 2265 Stone Breeze Ave
- 1705 Night Shadow Ave
- 2305 Dalton Ridge Ct
- 1777 Gentle Brook St
- 2265 Dixon Springs Ave
- 6130 Marvin St
- 6616 Fort William St
- 2420 Mountain Rail Dr
- 6608 Fort William St
- 6129 Bedrock Ct
- 1903 Ginger Blossom Ave
- 1521 Antler Creek St
- 2312 Scissortail Ct
- 6521 Diamond Point Ct
- 6508 Chebec St
- 1728 Evening Bluff Place
- 2408 Cockatiel Dr
- 6640 April Bend Ct
- 6732 Sea Swallow St
- 6449 Deer Peak Ct
- 2516 Courlan Dr
- 6745 Sea Swallow St
- 2313 Scissortail Ct
- 1828 Badger Canyon Ave
- 6625 Arbor Bluff Ct
- 6024 Estrapade St
- 6524 Greenlet Ave
- 6924 Snow Finch St
- 6304 Patriot Wave St
- 1401 Healing Waters Ln
- 6426 Gilded Flicker St
- 2816 Tanagrine Dr
- 1305 Azure Jay Ave
