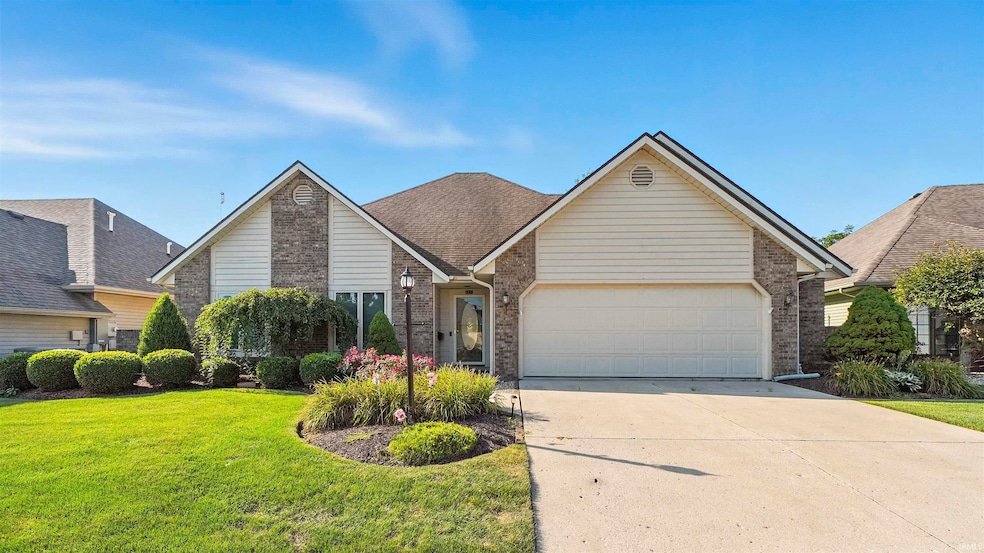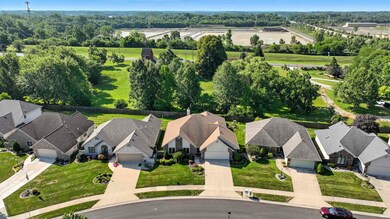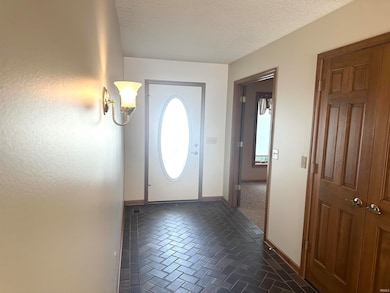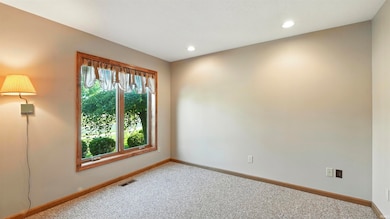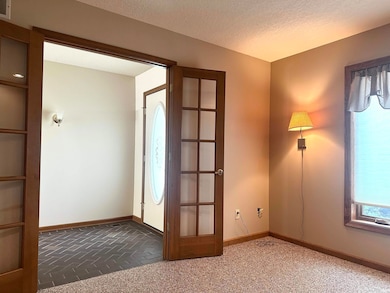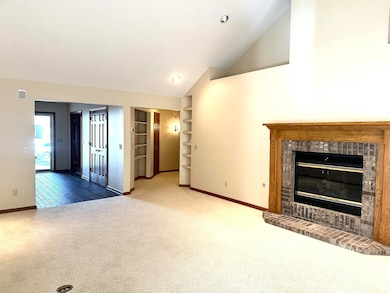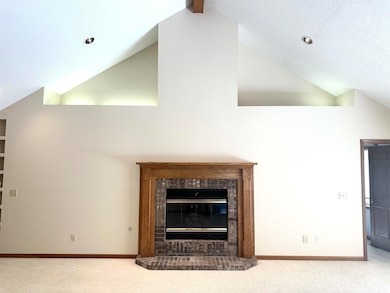6420 Langley Ct Fort Wayne, IN 46815
Georgetown Place NeighborhoodEstimated payment $2,071/month
Highlights
- Ranch Style House
- Utility Sink
- 2 Car Attached Garage
- 1 Fireplace
- Enclosed Patio or Porch
- Tray Ceiling
About This Home
Open House 10/26/2025. If low maintenance living is what you're looking for check out this beautifully well maintained Villa located in Georgetown Place. As you enter you are greeted by a office/den and freshly painted 15x5 foyer leading you directly into a spacious living room with vaulted ceilings centered with a gas fireplace. The bedrooms are to the east with bathroom off of your living room. The primary/end suite has extended space with a 10x10 bathroom, stand-up shower and 10x6 walk-in closet. The kitchen, breakfast room, laundry with 1/2 bath at the west end boast plenty of storage with oak cabinetry with kitchen pantry. The dining room is spacious with plenty of room for a party of eight and tons of natural sunlight. The freshly stained decks are sizable and great for catching the overflow of guest while grilling or extended family gatherings. The yard has been freshly manicured with mulch and landscaping which makes for great curb appeal. Great real estate find in a well maintained community.
Listing Agent
The Douglass Home Team, LLC Brokerage Phone: 260-437-0412 Listed on: 06/25/2025
Property Details
Home Type
- Condominium
Est. Annual Taxes
- $2,963
Year Built
- Built in 1992
HOA Fees
- $115 Monthly HOA Fees
Parking
- 2 Car Attached Garage
- Garage Door Opener
- Driveway
- Off-Street Parking
Home Design
- Ranch Style House
- Brick Exterior Construction
- Slab Foundation
- Shingle Roof
- Asphalt Roof
- Vinyl Construction Material
Interior Spaces
- 2,144 Sq Ft Home
- Bar
- Woodwork
- Tray Ceiling
- Ceiling Fan
- 1 Fireplace
- Entrance Foyer
Kitchen
- Laminate Countertops
- Utility Sink
Flooring
- Carpet
- Tile
Bedrooms and Bathrooms
- 3 Bedrooms
- En-Suite Primary Bedroom
- Bathtub With Separate Shower Stall
- Garden Bath
Laundry
- Laundry on main level
- Gas And Electric Dryer Hookup
Attic
- Storage In Attic
- Pull Down Stairs to Attic
Home Security
Schools
- Glenwood Park Elementary School
- Lane Middle School
- Snider High School
Utilities
- Forced Air Heating and Cooling System
- Heating System Uses Gas
- Cable TV Available
Additional Features
- Enclosed Patio or Porch
- Landscaped
- Suburban Location
Listing and Financial Details
- Assessor Parcel Number 02-13-03-105-009.000-070
Community Details
Overview
- $81 Other Monthly Fees
- Georgetowne Place Subdivision
Security
- Storm Doors
Map
Home Values in the Area
Average Home Value in this Area
Tax History
| Year | Tax Paid | Tax Assessment Tax Assessment Total Assessment is a certain percentage of the fair market value that is determined by local assessors to be the total taxable value of land and additions on the property. | Land | Improvement |
|---|---|---|---|---|
| 2024 | $2,748 | $296,300 | $24,400 | $271,900 |
| 2022 | $2,492 | $249,200 | $24,400 | $224,800 |
| 2021 | $2,283 | $228,300 | $24,400 | $203,900 |
| 2020 | $2,072 | $207,200 | $24,400 | $182,800 |
| 2019 | $1,844 | $184,400 | $24,400 | $160,000 |
| 2018 | $1,786 | $178,600 | $24,400 | $154,200 |
| 2017 | $1,852 | $185,200 | $24,400 | $160,800 |
| 2016 | $1,792 | $179,200 | $24,400 | $154,800 |
| 2014 | $1,632 | $163,200 | $24,400 | $138,800 |
| 2013 | $1,591 | $159,100 | $24,400 | $134,700 |
Property History
| Date | Event | Price | List to Sale | Price per Sq Ft |
|---|---|---|---|---|
| 10/30/2025 10/30/25 | Pending | -- | -- | -- |
| 09/30/2025 09/30/25 | Price Changed | $324,900 | -4.4% | $152 / Sq Ft |
| 09/15/2025 09/15/25 | For Sale | $339,900 | 0.0% | $159 / Sq Ft |
| 09/15/2025 09/15/25 | Price Changed | $339,900 | -2.9% | $159 / Sq Ft |
| 08/28/2025 08/28/25 | Pending | -- | -- | -- |
| 08/13/2025 08/13/25 | Price Changed | $349,900 | -4.1% | $163 / Sq Ft |
| 07/26/2025 07/26/25 | Price Changed | $364,900 | -2.1% | $170 / Sq Ft |
| 07/18/2025 07/18/25 | Price Changed | $372,900 | -1.8% | $174 / Sq Ft |
| 07/09/2025 07/09/25 | For Sale | $379,900 | -- | $177 / Sq Ft |
Source: Indiana Regional MLS
MLS Number: 202524473
APN: 02-13-03-105-009.000-070
- 1304 Ardsley Ct
- 6626 Treemont Ct
- 1410 Lake Forest Dr
- 6102 Landover Place
- 6532 Monarch Dr
- 7212 Kercheval Dr
- 6334 Bennington Dr
- 6038 Monarch Dr
- 6601 Bennington Dr
- 5912 Monarch Dr
- 7327 Kern Valley Dr
- 1903 Coronet Dr
- 1816 Montgomery Ct
- 6510 Prize St
- 5248 Lake Ave
- 7007 Forestwood Dr
- 2227 Lakeland Ln
- 5140 Old Maysville Rd
- 2109 Cimarron Pass
- 4931 Nassau Dr
