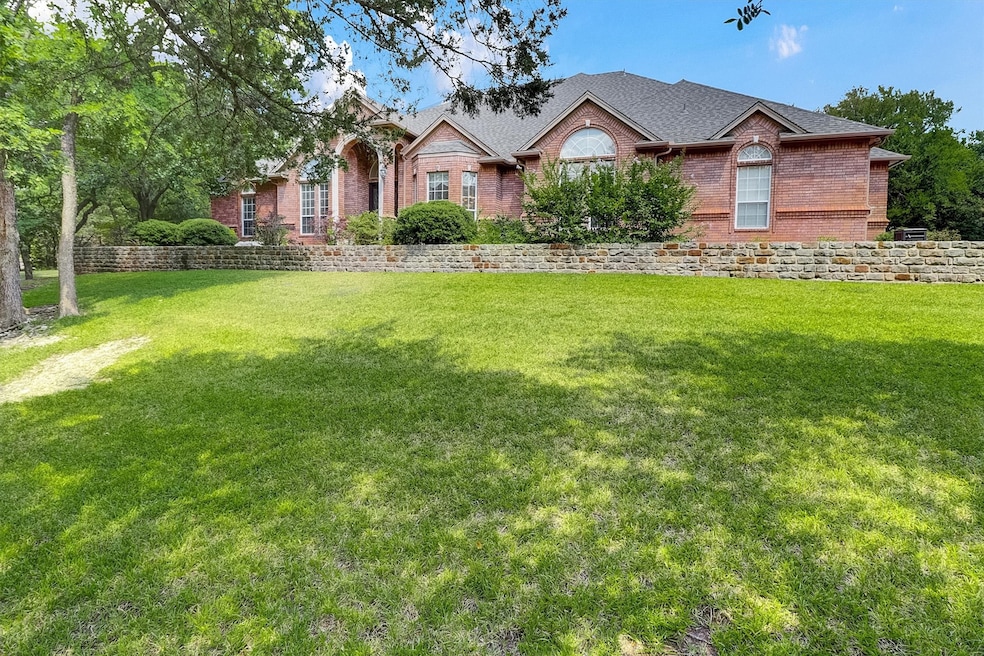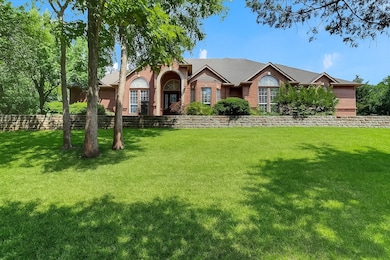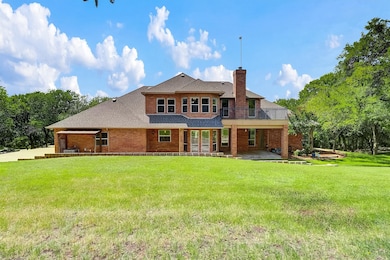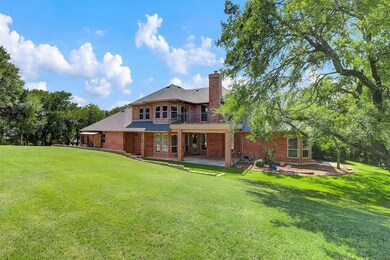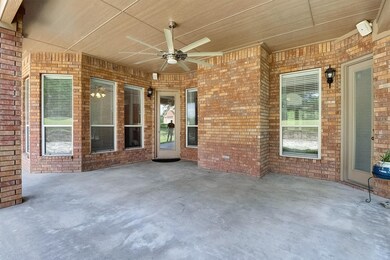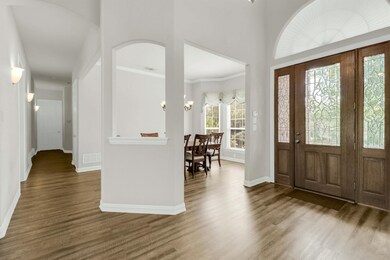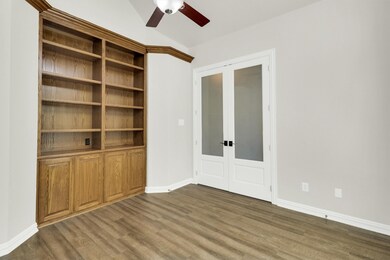6420 Shady Oaks Ln Midlothian, TX 76065
Estimated payment $5,450/month
Highlights
- Two Primary Bedrooms
- Open Floorplan
- Traditional Architecture
- Dolores McClatchey El Rated A-
- Vaulted Ceiling
- Loft
About This Home
This one-of-a-kind, custom-built home sits on a spacious 1.78-acre treed lot, offering a blend of luxury, functionality, and modern conveniences. Designed with an engineered foundation supported by 67 piers, the home ensures structural integrity. It features 3 bedrooms plus a flex-loft room, media room up with bath & storage closet leaving speakers, projector, 120 inch screen & chairs, 4.5 bathrooms, and ample storage, including walk-in closets in every bedroom, and a walk-in attic. The property is equipped with advanced systems, including a zoned HVAC system, two water heaters, an in-house vacuum system, an automated sprinkler system, and a monitored security system with smoke detectors * Covered patio & open upper deck * Garage-Workshop: An insulated, oversized 3-car garage with openers ensures ample parking and storage. Additionally, a 480 sq. ft. bricked workshop, featuring insulation, air conditioning, storage, and a garage door opener, serves as a versatile space for hobbies or work * New Roof in 2025 and multiple areas freshly painted * This home is Move-In Ready!! With more features than expected at a competitive price, this home is marketed as a dream property that exceeds expectations. The phrase “must see to appreciate” underscores its unique appeal and high-quality finishes * More than you imagined for less than you Dreamed!!
Listing Agent
Staramco Real Estate Brokerage Phone: 817-905-0563 License #0268520 Listed on: 06/27/2025
Home Details
Home Type
- Single Family
Est. Annual Taxes
- $8,834
Year Built
- Built in 2002
Lot Details
- 1.78 Acre Lot
- Landscaped
- Interior Lot
- Lot Has A Rolling Slope
- Many Trees
- Lawn
- Back Yard
Parking
- 3 Car Attached Garage
- Side Facing Garage
- Garage Door Opener
- Additional Parking
Home Design
- Traditional Architecture
- Brick Exterior Construction
- Slab Foundation
- Asphalt Roof
Interior Spaces
- 4,080 Sq Ft Home
- 2-Story Property
- Open Floorplan
- Central Vacuum
- Home Theater Equipment
- Wired For Sound
- Vaulted Ceiling
- Ceiling Fan
- Decorative Lighting
- Wood Burning Fireplace
- Loft
Kitchen
- Electric Oven
- Electric Cooktop
- Dishwasher
- Kitchen Island
- Disposal
Flooring
- Carpet
- Laminate
Bedrooms and Bathrooms
- 3 Bedrooms
- Double Master Bedroom
- Walk-In Closet
- In-Law or Guest Suite
Home Security
- Home Security System
- Fire and Smoke Detector
Outdoor Features
- Covered Patio or Porch
- Rain Gutters
Schools
- Dolores Mcclatchey Elementary School
- Heritage High School
Utilities
- Zoned Cooling
- Heating Available
- Underground Utilities
- Electric Water Heater
- Aerobic Septic System
- Phone Available
Community Details
- Shady Oaks Sec 2 Subdivision
Listing and Financial Details
- Tax Lot 2R
- Assessor Parcel Number 200917
Map
Home Values in the Area
Average Home Value in this Area
Tax History
| Year | Tax Paid | Tax Assessment Tax Assessment Total Assessment is a certain percentage of the fair market value that is determined by local assessors to be the total taxable value of land and additions on the property. | Land | Improvement |
|---|---|---|---|---|
| 2025 | $7,049 | $606,977 | $210,000 | $396,977 |
| 2024 | $7,049 | $609,680 | $210,000 | $399,680 |
| 2023 | $7,049 | $617,862 | $0 | $0 |
| 2022 | $9,492 | $561,693 | $0 | $0 |
| 2021 | $9,145 | $510,630 | $135,000 | $375,630 |
| 2020 | $9,256 | $510,490 | $129,750 | $380,740 |
| 2019 | $8,763 | $470,840 | $0 | $0 |
| 2018 | $6,939 | $404,440 | $50,000 | $354,440 |
| 2017 | $7,397 | $360,210 | $50,000 | $310,210 |
| 2016 | $7,161 | $348,700 | $50,000 | $298,700 |
| 2015 | $6,057 | $338,290 | $50,000 | $288,290 |
| 2014 | $6,057 | $333,050 | $0 | $0 |
Property History
| Date | Event | Price | List to Sale | Price per Sq Ft |
|---|---|---|---|---|
| 11/03/2025 11/03/25 | Price Changed | $894,500 | -0.6% | $219 / Sq Ft |
| 10/01/2025 10/01/25 | For Sale | $899,500 | 0.0% | $220 / Sq Ft |
| 09/30/2025 09/30/25 | Off Market | -- | -- | -- |
| 08/16/2025 08/16/25 | Price Changed | $899,500 | -4.2% | $220 / Sq Ft |
| 06/27/2025 06/27/25 | For Sale | $939,000 | -- | $230 / Sq Ft |
Purchase History
| Date | Type | Sale Price | Title Company |
|---|---|---|---|
| Special Warranty Deed | -- | -- |
Mortgage History
| Date | Status | Loan Amount | Loan Type |
|---|---|---|---|
| Closed | $180,000 | New Conventional |
Source: North Texas Real Estate Information Systems (NTREIS)
MLS Number: 20983805
APN: 200917
- 5890 Montgomery Rd
- 4340 Powers Branch Dr
- 6031 Judy Dr
- 4310 Powers Branch Dr
- 4311 Powers Branch Dr
- 3540 Shiloh Trail
- 3721 Cherry Laurel
- 3910 Monterrey Oak Way
- 5610 Judy Dr
- 7431 Bald Cypress Dr
- 7220 Judy Dr
- 5830 Shiloh Forest Dr
- 7800 Bald Cypress Dr
- 6021 Deerfield Ln
- 105 Elmwood Dr
- 2521 Dunbarton Dr
- 327 Shadowwood Trail
- 405 Shadowwood Trail
- 3961 Joe Wilson Rd
- 2921 N Mockingbird Ln
- 1738 Summerwood Ln
- 5018 Ridgeview Ln
- 6414 Quail Valley Dr
- 837 Collins Blvd
- 900 Springfield Dr
- 835 Collins Blvd
- 320 Capricorn St
- 1225 Venus St
- 822 Collins Blvd
- 328 W Willow Creek Dr
- 920 Mason Ln
- 731 N Walnut Grove Rd
- 911 Blewitt Dr
- 2641 Sagebrush Dr
- 151 E Little Creek Rd
- 202 Willow Creek Dr
- 216 Stone Creek Blvd
- 510 Burleson St
- 900 Blewitt Dr
- 943 Richard Pittmon Dr
