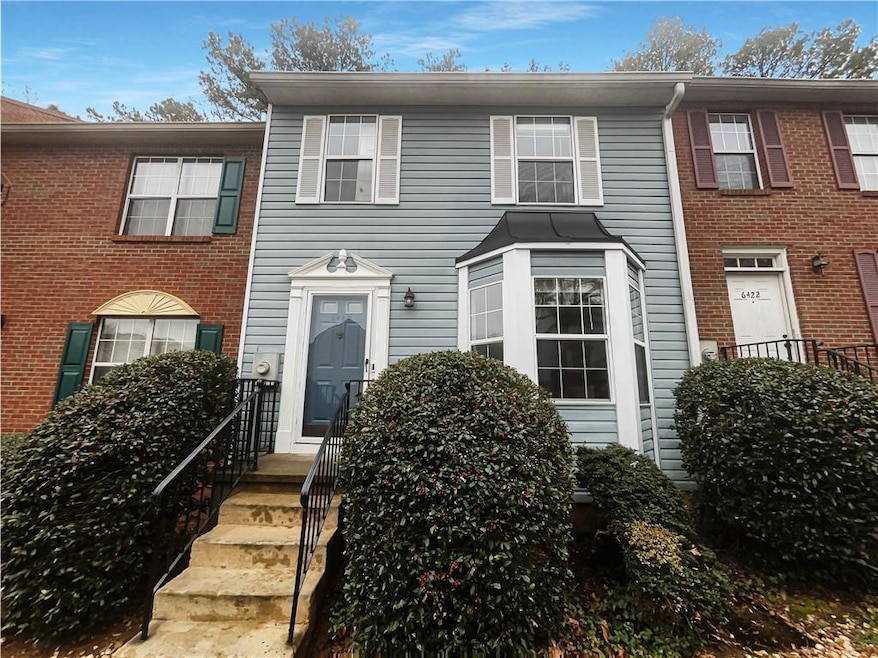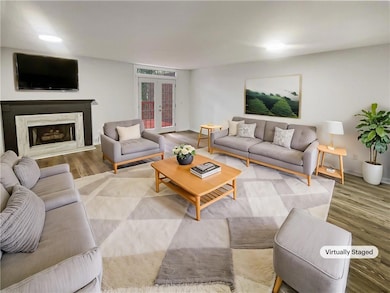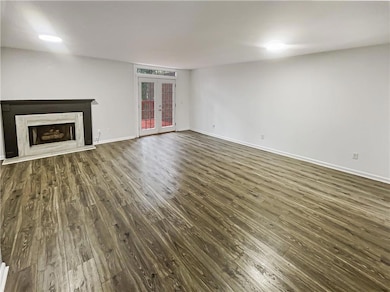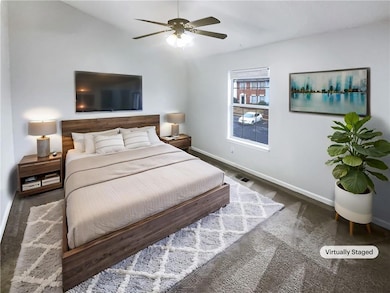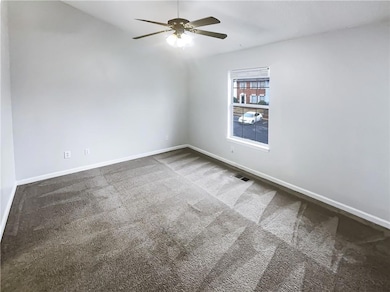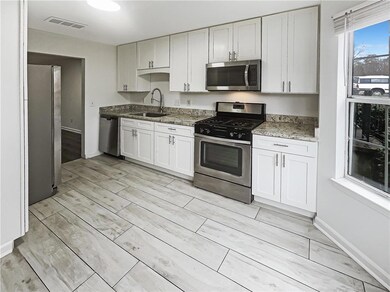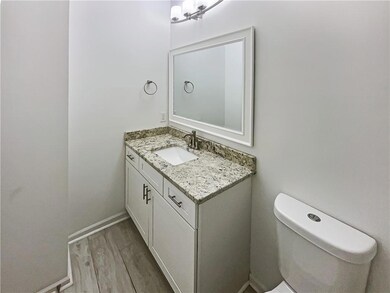6420 Wedgeview Dr Tucker, GA 30084
Pittsburg NeighborhoodEstimated payment $1,734/month
Highlights
- Great Room
- Stone Countertops
- Security System Owned
- McClure Health Science High School Rated A-
- Soaking Tub
- Ceramic Tile Flooring
About This Home
Welcome to this charming home featuring a cozy fireplace, perfect for those cold winter nights. The primary bathroom offers ample under sink storage, keeping your space organized and clutter-free. Don't miss out on this wonderful property. This quiet community offers fantastic amenities, including a sparkling swimming pool and tennis courts, providing plenty of options for recreation and relaxation.100-Day Armadillo Home Warranty available at closing
Listing Agent
Opendoor Brokerage, LLC Brokerage Phone: 404-796-8789 License #401332 Listed on: 03/11/2025
Townhouse Details
Home Type
- Townhome
Est. Annual Taxes
- $3,366
Year Built
- Built in 1989
Lot Details
- 436 Sq Ft Lot
- Two or More Common Walls
HOA Fees
- $373 Monthly HOA Fees
Home Design
- Block Foundation
- Composition Roof
- Vinyl Siding
Interior Spaces
- 1,341 Sq Ft Home
- 2-Story Property
- Ceiling Fan
- Family Room with Fireplace
- Great Room
- Security System Owned
- Laundry on upper level
Kitchen
- Gas Range
- Microwave
- Dishwasher
- Stone Countertops
Flooring
- Carpet
- Laminate
- Ceramic Tile
Bedrooms and Bathrooms
- 2 Bedrooms
- Bathtub and Shower Combination in Primary Bathroom
- Soaking Tub
Parking
- 1 Parking Space
- Assigned Parking
Schools
- Nesbit Elementary School
- Lilburn Middle School
- Meadowcreek High School
Utilities
- Central Heating
- 110 Volts
Community Details
- Wedgewood Ph 02 Subdivision
- Rental Restrictions
Listing and Financial Details
- Tax Lot 168A
- Assessor Parcel Number R6168A164
Map
Home Values in the Area
Average Home Value in this Area
Tax History
| Year | Tax Paid | Tax Assessment Tax Assessment Total Assessment is a certain percentage of the fair market value that is determined by local assessors to be the total taxable value of land and additions on the property. | Land | Improvement |
|---|---|---|---|---|
| 2025 | $3,533 | $100,160 | $14,000 | $86,160 |
| 2024 | $3,366 | $94,280 | $18,000 | $76,280 |
| 2023 | $3,366 | $81,000 | $12,800 | $68,200 |
| 2022 | $2,320 | $64,440 | $7,200 | $57,240 |
| 2021 | $1,905 | $51,680 | $7,200 | $44,480 |
| 2020 | $1,454 | $38,880 | $7,200 | $31,680 |
| 2019 | $1,298 | $35,960 | $7,200 | $28,760 |
| 2018 | $1,142 | $31,440 | $7,200 | $24,240 |
| 2016 | $768 | $20,800 | $5,600 | $15,200 |
| 2015 | $748 | $19,960 | $4,000 | $15,960 |
| 2014 | -- | $19,960 | $4,000 | $15,960 |
Property History
| Date | Event | Price | List to Sale | Price per Sq Ft | Prior Sale |
|---|---|---|---|---|---|
| 10/24/2025 10/24/25 | Pending | -- | -- | -- | |
| 09/04/2025 09/04/25 | Price Changed | $205,000 | -2.8% | $153 / Sq Ft | |
| 08/20/2025 08/20/25 | Price Changed | $211,000 | -1.4% | $157 / Sq Ft | |
| 07/16/2025 07/16/25 | Price Changed | $214,000 | -0.9% | $160 / Sq Ft | |
| 06/30/2025 06/30/25 | For Sale | $216,000 | 0.0% | $161 / Sq Ft | |
| 06/25/2025 06/25/25 | Off Market | $216,000 | -- | -- | |
| 06/11/2025 06/11/25 | Price Changed | $216,000 | -0.9% | $161 / Sq Ft | |
| 05/28/2025 05/28/25 | Price Changed | $218,000 | -1.4% | $163 / Sq Ft | |
| 05/08/2025 05/08/25 | Price Changed | $221,000 | -0.9% | $165 / Sq Ft | |
| 04/16/2025 04/16/25 | Price Changed | $223,000 | -0.9% | $166 / Sq Ft | |
| 04/02/2025 04/02/25 | Price Changed | $225,000 | -0.9% | $168 / Sq Ft | |
| 03/19/2025 03/19/25 | Price Changed | $227,000 | -1.3% | $169 / Sq Ft | |
| 03/11/2025 03/11/25 | For Sale | $230,000 | +67.0% | $172 / Sq Ft | |
| 07/10/2020 07/10/20 | Sold | $137,755 | -1.5% | $114 / Sq Ft | View Prior Sale |
| 06/02/2020 06/02/20 | For Sale | $139,860 | 0.0% | $115 / Sq Ft | |
| 05/22/2020 05/22/20 | Pending | -- | -- | -- | |
| 05/14/2020 05/14/20 | For Sale | $139,860 | 0.0% | $115 / Sq Ft | |
| 05/09/2020 05/09/20 | Pending | -- | -- | -- | |
| 05/01/2020 05/01/20 | For Sale | $139,860 | +23.8% | $115 / Sq Ft | |
| 06/15/2018 06/15/18 | Sold | $113,000 | +7.6% | $93 / Sq Ft | View Prior Sale |
| 05/10/2018 05/10/18 | Pending | -- | -- | -- | |
| 05/05/2018 05/05/18 | For Sale | $105,000 | +28.0% | $87 / Sq Ft | |
| 03/15/2017 03/15/17 | Sold | $82,000 | -5.7% | $68 / Sq Ft | View Prior Sale |
| 03/10/2017 03/10/17 | Pending | -- | -- | -- | |
| 02/08/2017 02/08/17 | For Sale | $87,000 | 0.0% | $72 / Sq Ft | |
| 07/15/2015 07/15/15 | Rented | $850 | 0.0% | -- | |
| 07/15/2015 07/15/15 | For Rent | $850 | -- | -- |
Purchase History
| Date | Type | Sale Price | Title Company |
|---|---|---|---|
| Limited Warranty Deed | $205,000 | -- | |
| Warranty Deed | -- | -- | |
| Warranty Deed | $137,755 | -- | |
| Warranty Deed | $113,000 | -- | |
| Warranty Deed | $82,000 | -- | |
| Warranty Deed | -- | -- | |
| Deed | $92,000 | -- |
Mortgage History
| Date | Status | Loan Amount | Loan Type |
|---|---|---|---|
| Previous Owner | $130,867 | New Conventional | |
| Previous Owner | $73,600 | New Conventional |
Source: First Multiple Listing Service (FMLS)
MLS Number: 7539098
APN: 6-168A-164
- 6353 Wedgeview Ct
- 6393 Wedgeview Ct
- 6355 Wedgeview Ct
- 6414 Wedgewood Trace
- 6366 Jasper Ct
- 6379 Wedgeview Ct
- 1050 Wedgewood Ln
- 6341 Wedgeview Dr
- 1066 Wedgewood Ln
- 6445 Wedgewood Trace Unit B
- 6390 Wedgeview Dr
- 1164 Red Oak Cove
- 6575 Story Cir
- 1111 Pin Oak Dr
- 988 Chippendale Ln
- 3321 S Norcross Tucker Rd
- 6118 Queen Anne Ct
