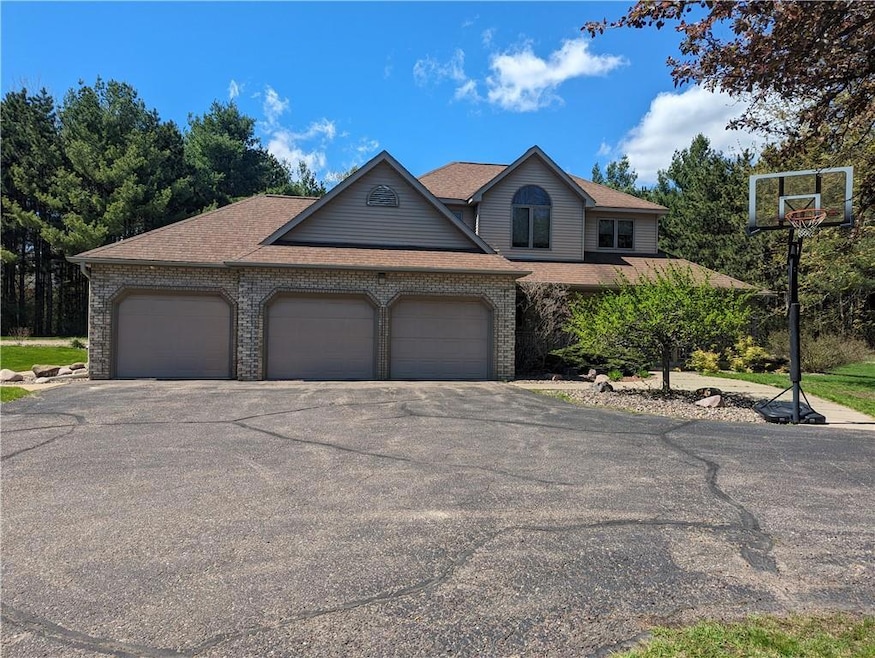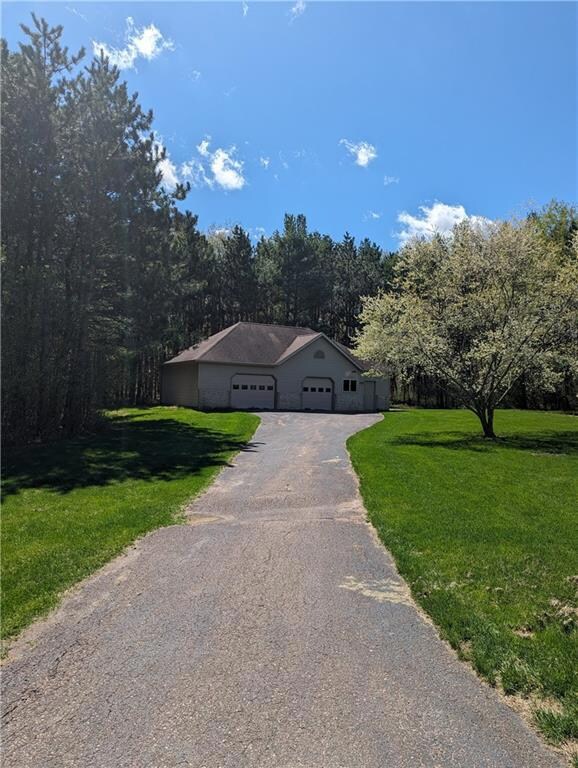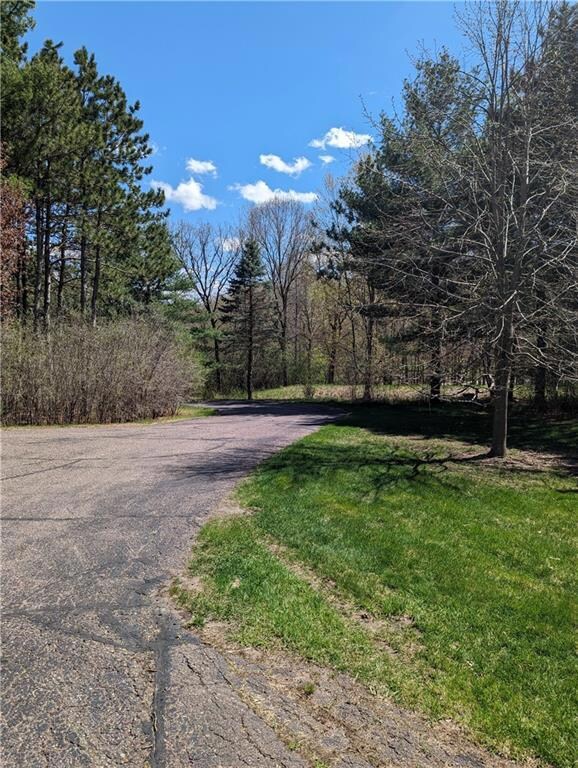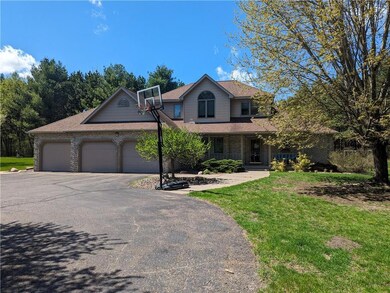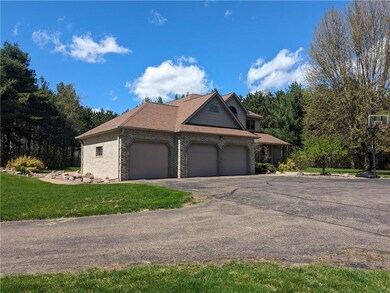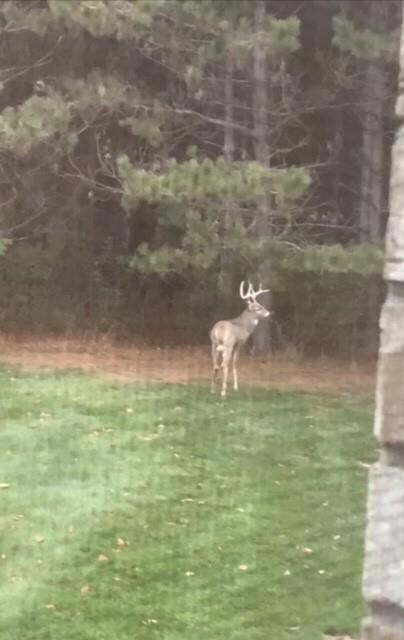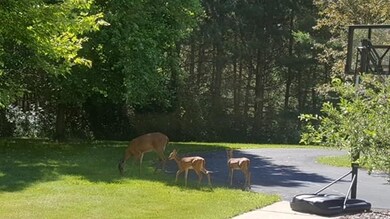
6420 White Tail Dr Eau Claire, WI 54701
Highlights
- 3.39 Acre Lot
- No HOA
- 3 Car Attached Garage
- Meadowview Elementary School Rated A-
- Separate Outdoor Workshop
- Cooling Available
About This Home
As of June 2024There's amazing value in this large 2-story home just minutes from the south side of Eau Claire city limits. Set on a secluded 3.39 acre lot in the beautiful Hidden Valley subdivision, this home offers quite a bit. Outside is a level lot surrounded by woods -very private! There's an oversized 2-car heated detached garage/workshop with plenty of storage. Inside is a spacious home with large eat-in kitchen, formal dining room (currently used as an office), cozy gas fireplace in the living room, large main-floor master suite, and laundry room between the kitchen and garage. Upstairs are 3 large bedrooms plus bathroom, and the lower level has a kitchenette (which is the "other" room), huge bathroom, oversized family room, plus 2 more bonus rooms. Home inspection is scheduled for the week of May 6th.
Last Agent to Sell the Property
Copper Key Realty & Waterfront License #52008-90 Listed on: 05/03/2024
Home Details
Home Type
- Single Family
Est. Annual Taxes
- $6,525
Year Built
- Built in 1998
Lot Details
- 3.39 Acre Lot
Parking
- 3 Car Attached Garage
- Garage Door Opener
- Driveway
Home Design
- Brick Exterior Construction
- Poured Concrete
- Metal Siding
Interior Spaces
- 2-Story Property
- Gas Log Fireplace
- Partially Finished Basement
- Basement Fills Entire Space Under The House
Kitchen
- Oven
- Range
- Microwave
- Dishwasher
Bedrooms and Bathrooms
- 4 Bedrooms
Laundry
- Dryer
- Washer
Outdoor Features
- Concrete Porch or Patio
- Separate Outdoor Workshop
Utilities
- Cooling Available
- Forced Air Heating System
- Baseboard Heating
- Well
- Electric Water Heater
Community Details
- No Home Owners Association
- Hidden Valley Subdivision
Listing and Financial Details
- Exclusions: Sellers Personal
- Assessor Parcel Number 1802422609161302007
Ownership History
Purchase Details
Home Financials for this Owner
Home Financials are based on the most recent Mortgage that was taken out on this home.Purchase Details
Home Financials for this Owner
Home Financials are based on the most recent Mortgage that was taken out on this home.Purchase Details
Home Financials for this Owner
Home Financials are based on the most recent Mortgage that was taken out on this home.Similar Homes in the area
Home Values in the Area
Average Home Value in this Area
Purchase History
| Date | Type | Sale Price | Title Company |
|---|---|---|---|
| Warranty Deed | $575,000 | Legends Title Services, Llc #2 | |
| Quit Claim Deed | $219,000 | None Available | |
| Warranty Deed | $425,000 | -- |
Mortgage History
| Date | Status | Loan Amount | Loan Type |
|---|---|---|---|
| Previous Owner | $268,000 | New Conventional | |
| Previous Owner | $275,000 | New Conventional | |
| Previous Owner | $125,000 | New Conventional |
Property History
| Date | Event | Price | Change | Sq Ft Price |
|---|---|---|---|---|
| 06/27/2024 06/27/24 | Sold | $575,000 | +4.6% | $142 / Sq Ft |
| 05/05/2024 05/05/24 | Pending | -- | -- | -- |
| 05/03/2024 05/03/24 | For Sale | $549,900 | +29.4% | $136 / Sq Ft |
| 04/02/2013 04/02/13 | Sold | $425,000 | -5.3% | $88 / Sq Ft |
| 03/03/2013 03/03/13 | Pending | -- | -- | -- |
| 10/04/2012 10/04/12 | For Sale | $449,000 | -- | $93 / Sq Ft |
Tax History Compared to Growth
Tax History
| Year | Tax Paid | Tax Assessment Tax Assessment Total Assessment is a certain percentage of the fair market value that is determined by local assessors to be the total taxable value of land and additions on the property. | Land | Improvement |
|---|---|---|---|---|
| 2024 | $6,912 | $626,900 | $122,000 | $504,900 |
| 2023 | $6,283 | $626,900 | $122,000 | $504,900 |
| 2022 | $6,237 | $438,100 | $87,000 | $351,100 |
| 2021 | $5,995 | $438,100 | $87,000 | $351,100 |
| 2020 | $5,898 | $438,100 | $87,000 | $351,100 |
| 2019 | $5,904 | $438,100 | $87,000 | $351,100 |
| 2018 | $5,761 | $438,100 | $87,000 | $351,100 |
| 2017 | $6,696 | $432,600 | $86,900 | $345,700 |
| 2016 | $6,921 | $432,600 | $86,900 | $345,700 |
| 2014 | -- | $432,600 | $86,900 | $345,700 |
| 2013 | -- | $432,600 | $86,900 | $345,700 |
Agents Affiliated with this Home
-

Seller's Agent in 2024
Paul Canfield
Copper Key Realty & Waterfront
(715) 828-0819
3 in this area
41 Total Sales
-

Buyer's Agent in 2024
Ashley Allar
Chippewa Valley Real Estate, LLC
(715) 318-5141
5 in this area
84 Total Sales
-
H
Seller's Agent in 2013
Haselwander Team
Haselwander Real Estate
Map
Source: Northwestern Wisconsin Multiple Listing Service
MLS Number: 1581717
APN: 18024-2-260916-130-2007
- 1515 Deerfield Rd
- 6745 S Lowes Creek Rd
- 5910 Red Delicious Way
- 5958 Red Delicious Way
- Lot 41 Roma St
- Lot 58 Roma St
- Lot 48 Roma St
- Lot 49 Roma St
- Lot 59 Roma St
- Lot 16 Sicilia Dr
- Lot 109 Roma St
- Lot 2 Roma St
- 5720 Wild Rose Ln
- Lot 3 Roma St
- Lot 11 Roma St
- S7350 Balsam Rd
- 5600 Wild Rose Ln
- 1126 Kathryn Dr
- 1110 Kathryn Dr
- 3784 Tamara Dr
