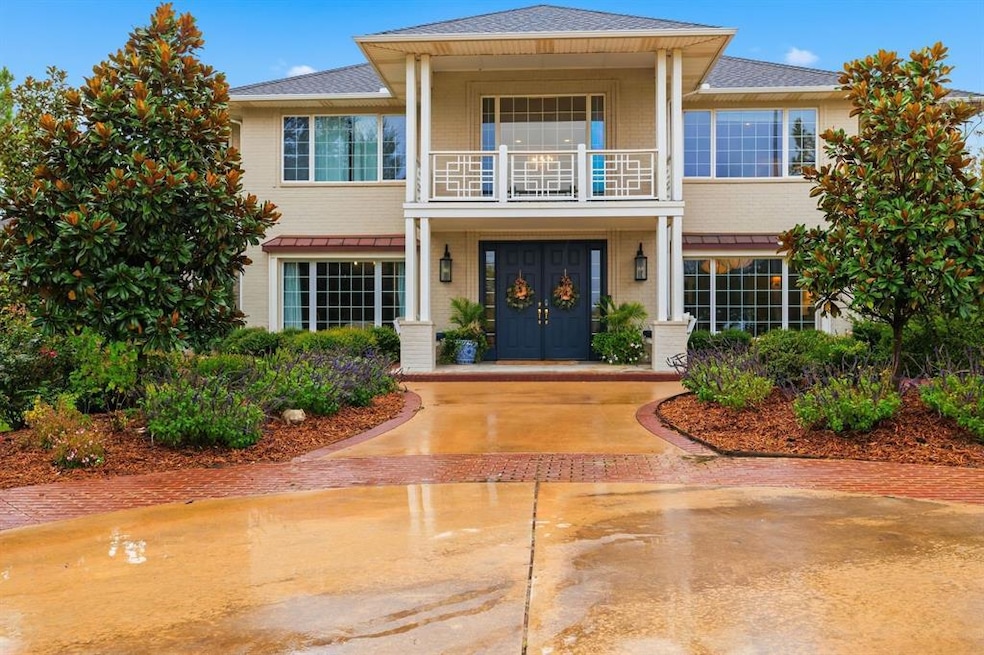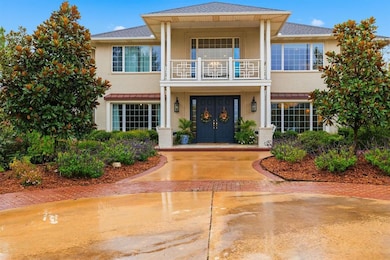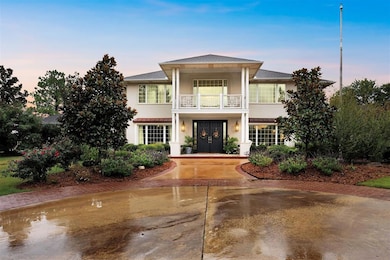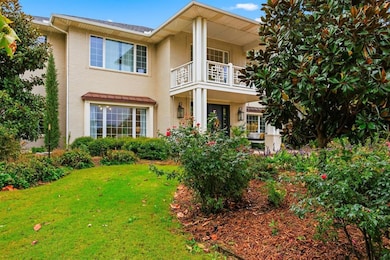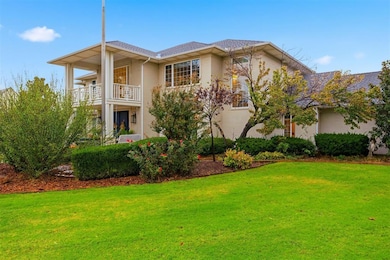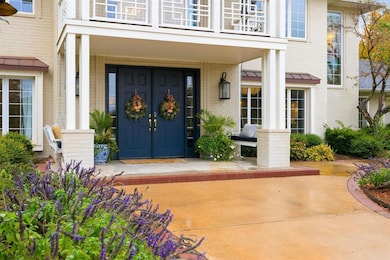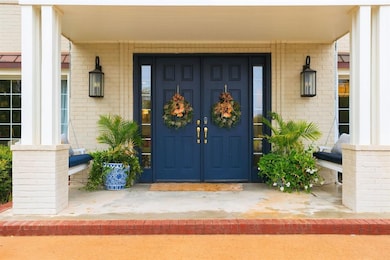6421 NE 109th St Edmond, OK 73013
Estimated payment $8,790/month
Highlights
- Golf Course Community
- Cabana
- Wood Flooring
- Oakdale Public School Rated A
- Colonial Architecture
- 4 Fireplaces
About This Home
Gorgeous golf course home located in peaceful River Oaks in sought after Oakdale Schools! This stunning geothermal residence sits on a beautiful 1-acre lot overlooking the 18th hole of River Oaks Golf Club, offering exceptional comfort, thoughtful updates, and expansive living spaces. Enjoy multiple outdoor living areas including a covered gazebo with fireplace, firepit lounge, outdoor kitchen on the covered patio, and a sparkling pool with spa, water feature, and tanning ledge, plus a convenient cabana bath for guests. Inside, the home feels warm and inviting with a well-designed layout. The main level features a formal living area, dedicated study, and a cozy TV room off the kitchen with additional dining space and a wet bar. Large windows flood the home with natural light and showcase breathtaking golf course views. The luxurious primary suite is located on the first floor and includes a fireplace, private backyard access, spacious closet, spa-style bath, and an attached home gym. A secondary guest suite with its own en-suite bath is also located downstairs. Upstairs are three spacious bedrooms, two connected by a recently remodeled Jack-and-Jill bath, each with private vanities and walk-in closets. An additional upstairs room offers flexibility for an optional bedroom, media room, or playroom. Access the second level via the grand front staircase or a convenient back staircase near the laundry room. With 4-car garage space, circle drive, and abundant extra parking, this home is designed for both convenience and entertaining. A rare opportunity on a full acre in highly desirable Oakdale School District!
Home Details
Home Type
- Single Family
Est. Annual Taxes
- $9,709
Year Built
- Built in 1996
Lot Details
- 1 Acre Lot
- South Facing Home
- Fenced
- Sprinkler System
HOA Fees
- $75 Monthly HOA Fees
Parking
- 4 Car Attached Garage
- Garage Door Opener
- Circular Driveway
- Additional Parking
Home Design
- Colonial Architecture
- Traditional Architecture
- Slab Foundation
- Brick Frame
- Composition Roof
Interior Spaces
- 6,057 Sq Ft Home
- 2-Story Property
- Woodwork
- 4 Fireplaces
- Fireplace Features Masonry
- Double Pane Windows
- Home Office
- Bonus Room
- Utility Room with Study Area
- Laundry Room
- Inside Utility
- Home Gym
Kitchen
- Double Oven
- Electric Oven
- Built-In Range
- Indoor Grill
- Microwave
- Dishwasher
- Disposal
Flooring
- Wood
- Tile
Bedrooms and Bathrooms
- 5 Bedrooms
- Possible Extra Bedroom
Pool
- Cabana
- Heated Pool and Spa
- Outdoor Pool
Outdoor Features
- Covered Patio or Porch
- Fire Pit
- Outdoor Grill
Schools
- Oakdale Public Elementary And Middle School
Utilities
- Geothermal Heating and Cooling
Listing and Financial Details
- Legal Lot and Block 005 / 010
Community Details
Overview
- Association fees include gated entry, greenbelt, maintenance common areas
- Mandatory home owners association
Recreation
- Golf Course Community
Map
Home Values in the Area
Average Home Value in this Area
Tax History
| Year | Tax Paid | Tax Assessment Tax Assessment Total Assessment is a certain percentage of the fair market value that is determined by local assessors to be the total taxable value of land and additions on the property. | Land | Improvement |
|---|---|---|---|---|
| 2024 | $9,709 | $127,545 | $12,540 | $115,005 |
| 2023 | $9,709 | $100,051 | $10,271 | $89,780 |
| 2022 | $9,399 | $95,287 | $11,217 | $84,070 |
| 2021 | $8,917 | $90,750 | $12,313 | $78,437 |
| 2020 | $8,584 | $89,595 | $12,313 | $77,282 |
| 2019 | $9,773 | $90,530 | $12,313 | $78,217 |
| 2018 | $9,724 | $90,585 | $0 | $0 |
| 2017 | $9,054 | $91,794 | $9,668 | $82,126 |
| 2016 | $9,068 | $90,034 | $9,668 | $80,366 |
| 2015 | $9,107 | $90,820 | $9,646 | $81,174 |
| 2014 | $8,806 | $86,495 | $9,374 | $77,121 |
Property History
| Date | Event | Price | List to Sale | Price per Sq Ft |
|---|---|---|---|---|
| 11/19/2025 11/19/25 | For Sale | $1,500,000 | -- | $248 / Sq Ft |
Purchase History
| Date | Type | Sale Price | Title Company |
|---|---|---|---|
| Warranty Deed | $1,250,000 | Chicago Title | |
| Quit Claim Deed | -- | None Available | |
| Warranty Deed | $755,000 | American Eagle Title Group | |
| Interfamily Deed Transfer | -- | -- | |
| Warranty Deed | -- | -- | |
| Quit Claim Deed | -- | -- |
Mortgage History
| Date | Status | Loan Amount | Loan Type |
|---|---|---|---|
| Previous Owner | $417,000 | New Conventional |
Source: MLSOK
MLS Number: 1202075
APN: 128381090
- 9501 Autumn Park Ln
- 6009 NE 107th St
- 6217 NE 113th St
- 616 NE 107th St
- 629 NE 107th St
- 636 NE 107th St
- 10404 Cherrywood Dr
- 6509 NE 101st St
- 6516 NE 97th St
- 12310 Dudley Ct
- 12416 Thelmas Way
- 12301 Thelmas Way
- 808 NE 102nd St
- 12400 Thelmas Way
- Del Mar Plan at Autumn Park
- The Montgomery Plan at Autumn Park
- Laguna Plan at Autumn Park
- Catalina Plan at Autumn Park
- Arroyo Plan at Autumn Park
- Monterey Plan at Autumn Park
- 12010 Rush St Unit 12010
- 12421 Aldrin Way
- 12421 Ride Ave
- 12433 Ride Ave
- 13715 Oxford Dr
- 2700 Shady Tree Ln
- 8412 NW 163rd St
- 3604 Jim Robison Dr
- 2133 Running Branch Rd
- 1516 E Britton Rd
- 1625 Country Place Rd
- 14025 N Eastern Ave
- 11224 Paradise In Dr
- 11238 Paradise In Dr
- 11244 Paradise In Dr
- 11322 Paradise In Dr
- 11316 Paradise In Dr
- 11224 Paradise Out Ln
- 11243 Paradise Out Ln
- 11307 Paradise Out Ln
