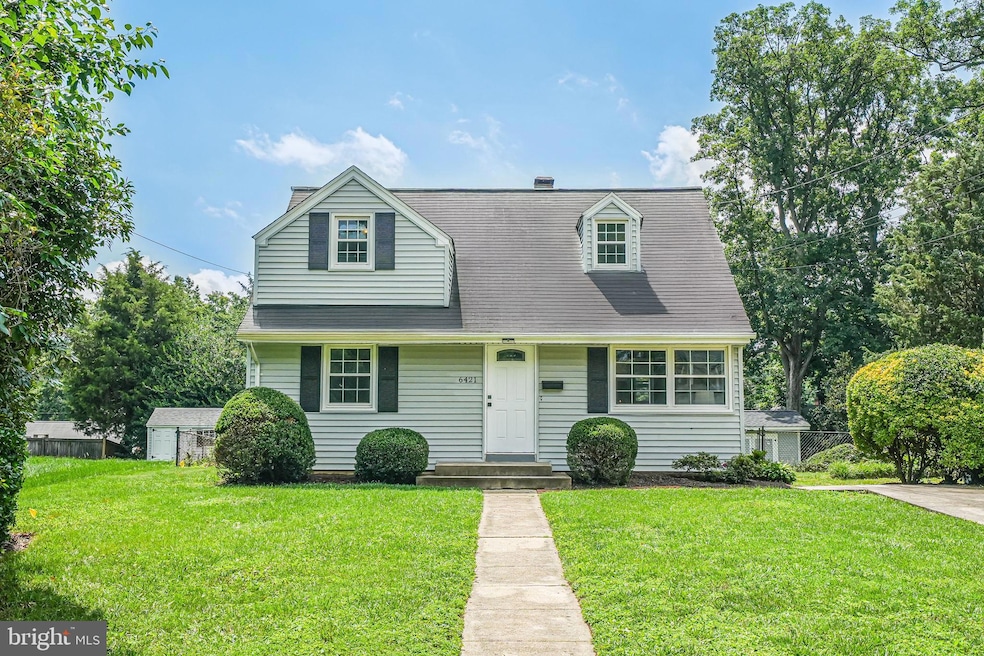6421 Olmi Landrith Dr Alexandria, VA 22307
Belle Haven NeighborhoodEstimated payment $4,042/month
Highlights
- Cape Cod Architecture
- No HOA
- Den
- Sandburg Middle Rated A-
- Screened Porch
- Living Room
About This Home
This chic, updated 4 bedroom, 2 bath Cape Cod with modern flare is located on one of Bucknell Manor's favorite streets. The kitchen is brand new, with modern, open shelving, butcher block counters and new appliances. Beautiful hardwood floors grace the main floors, and a large porch is perfect for morning coffee or bird watching. Overlooking an expansive fenced yard, this is the perfect space to let the kids or dogs roam or to garden to your heart's content! On the main floor are two bedrooms and a redone bathroom with tub, and upstairs find a completely modernized and beautiful bathroom between two more bedrooms. Situated within minutes to Old Town Alexandria, shopping and dining, I-95, DCA, the GW Parkway, and the Huntington Metro station. For outdoor enthusiasts, it's a short stroll to the new Belle View Rec Center/gym/pool/ice rink and is close to Mt Vernon bike trail, numerous parks, marinas, and Westgrove dog park. New kitchen and laundry (2025), new upper bathroom (2024), crawl space waterproofing and plumbing replacement (2023). Water Heater (2020), Electric Panel (2011).
Home Details
Home Type
- Single Family
Est. Annual Taxes
- $7,382
Year Built
- Built in 1950
Lot Details
- 7,786 Sq Ft Lot
- Property is zoned 140
Home Design
- Cape Cod Architecture
- Vinyl Siding
Interior Spaces
- 1,157 Sq Ft Home
- Property has 2 Levels
- Living Room
- Dining Room
- Den
- Screened Porch
- Storage Room
- Stove
Bedrooms and Bathrooms
Laundry
- Laundry Room
- Washer
Parking
- 2 Parking Spaces
- 2 Driveway Spaces
Schools
- Belle View Elementary School
- Sandburg Middle School
- West Potomac High School
Utilities
- Forced Air Heating and Cooling System
- Natural Gas Water Heater
Community Details
- No Home Owners Association
- Bucknell Manor Subdivision
Listing and Financial Details
- Tax Lot 11
- Assessor Parcel Number 0931 23F 0011
Map
Home Values in the Area
Average Home Value in this Area
Tax History
| Year | Tax Paid | Tax Assessment Tax Assessment Total Assessment is a certain percentage of the fair market value that is determined by local assessors to be the total taxable value of land and additions on the property. | Land | Improvement |
|---|---|---|---|---|
| 2024 | $7,365 | $587,820 | $284,000 | $303,820 |
| 2023 | $6,822 | $561,140 | $269,000 | $292,140 |
| 2022 | $6,408 | $518,810 | $239,000 | $279,810 |
| 2021 | $6,197 | $493,960 | $229,000 | $264,960 |
| 2020 | $5,607 | $442,510 | $214,000 | $228,510 |
| 2019 | $5,445 | $427,570 | $214,000 | $213,570 |
| 2018 | $4,595 | $399,600 | $200,000 | $199,600 |
| 2017 | $4,847 | $387,790 | $194,000 | $193,790 |
| 2016 | $4,747 | $379,990 | $190,000 | $189,990 |
| 2015 | $4,522 | $374,260 | $188,000 | $186,260 |
| 2014 | $4,332 | $358,100 | $179,000 | $179,100 |
Property History
| Date | Event | Price | Change | Sq Ft Price |
|---|---|---|---|---|
| 08/27/2025 08/27/25 | Pending | -- | -- | -- |
| 08/12/2025 08/12/25 | Price Changed | $649,000 | -1.7% | $561 / Sq Ft |
| 07/14/2025 07/14/25 | Price Changed | $660,000 | -2.2% | $570 / Sq Ft |
| 06/19/2025 06/19/25 | For Sale | $675,000 | +12.3% | $583 / Sq Ft |
| 06/23/2023 06/23/23 | Sold | $601,000 | +4.5% | $556 / Sq Ft |
| 05/23/2023 05/23/23 | Pending | -- | -- | -- |
| 05/18/2023 05/18/23 | For Sale | $575,000 | -- | $532 / Sq Ft |
Purchase History
| Date | Type | Sale Price | Title Company |
|---|---|---|---|
| Warranty Deed | $601,000 | Ekko Title | |
| Warranty Deed | $360,000 | -- | |
| Warranty Deed | $359,000 | -- |
Mortgage History
| Date | Status | Loan Amount | Loan Type |
|---|---|---|---|
| Open | $547,661 | Construction | |
| Previous Owner | $27,870 | New Conventional | |
| Previous Owner | $273,000 | Stand Alone Refi Refinance Of Original Loan | |
| Previous Owner | $288,000 | New Conventional | |
| Previous Owner | $341,050 | New Conventional |
Source: Bright MLS
MLS Number: VAFX2249280
APN: 0931-23F-0011
- 6408 Cavalier Dr
- 6604 Cavalier Dr
- 6506 Blue Wing Dr
- 6614 Quander Rd
- 6515 Bluebill Ln
- 6502 Fort Hunt Rd
- 1911 Belle Haven Rd
- 2104 Belle View Blvd
- 1901 Belle Haven Rd
- 1904 Belle Haven Rd
- 6206 Foxcroft Rd
- 1801 Belle View Blvd Unit C2
- 6323 Barrister Place
- 6321 Barrister Place
- 6720 Williams Dr
- 6430 14th St
- 6729 Radcliffe Dr
- 1601 Belle View Blvd Unit A1
- 2601 Fleming St
- 6800 Kenyon Dr







