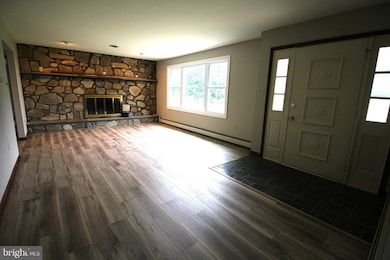6421 White Oak Rd Christiana, PA 17509
3
Beds
2
Baths
2,012
Sq Ft
1
Acres
Highlights
- Rambler Architecture
- Forced Air Heating and Cooling System
- Gas Fireplace
- 2 Car Attached Garage
- Electric Baseboard Heater
About This Home
$35 non-refundable application fee required per applicant. Credit score of 600 or above with a clean credit report. **PLEASE DO NOT CONTACT THE LISTING AGENT DIRECTLY** FOR INFORMATION AND SHOWINGS, PLEASE CALL OR EMAIL THE RENTAL OFFICE. **AGENTS, PLEASE READ AGENT REMARKS**
Home Details
Home Type
- Single Family
Est. Annual Taxes
- $7,557
Year Built
- Built in 1975
Lot Details
- 1 Acre Lot
Parking
- 2 Car Attached Garage
- Side Facing Garage
Home Design
- Rambler Architecture
- Frame Construction
- Vinyl Siding
Interior Spaces
- 2,012 Sq Ft Home
- Property has 1 Level
- Gas Fireplace
- Basement
Bedrooms and Bathrooms
- 3 Main Level Bedrooms
- 2 Full Bathrooms
Utilities
- Forced Air Heating and Cooling System
- Heating System Uses Oil
- Electric Baseboard Heater
- Well
- Oil Water Heater
- On Site Septic
Listing and Financial Details
- Residential Lease
- Security Deposit $2,495
- Tenant pays for cable TV, gas, electricity, pest control, snow removal, trash removal
- Rent includes lawn service, sewer, water
- No Smoking Allowed
- 12-Month Lease Term
- Available 7/16/25
- Assessor Parcel Number 550-23828-0-0000
Community Details
Overview
- Sadsbury Twp Subdivision
- Property Manager
Pet Policy
- No Pets Allowed
Map
Source: Bright MLS
MLS Number: PALA2073224
APN: 550-23828-0-0000
Nearby Homes
- 90 Upper Valley Rd
- 2 4 W Gay St
- 1080 Georgetown Rd
- 101 E Slokom Ave
- 449 Noble Rd
- 214 Brick Mill Rd
- 41 49 Route 41
- 739 3rd Ave
- 0 Pleasant View Dr Unit PALA2071322
- 655 Valley Ave
- 61 Farm Ln
- 961 Hidden Hollow Dr
- 5331 Strasburg Rd
- 132 Newport Cir
- 5325 Lincoln Hwy
- 2800 Bailey Crossroads Rd
- 977 Simmontown Rd
- 5419 Strasburg Rd
- 2 Happy Hoof Ln
- 799 Willow Ln
- 21 Gay St Unit B
- 346 Highland Rd
- 12 N Kinzer Rd
- 280 Esbenshade Rd Unit B
- 3231 Lincoln Hwy E
- 309 Strasburg Ave Unit A
- 118 S Gay St
- 166 S Lime St Unit 2
- 4261 Newark Rd
- 207 Cochran St
- 2 S Lime St Unit 5
- 2 S Lime St Unit 6
- 6 N Church St
- 19 Janet Ave
- 12 Smith Farm Ln
- 12 Wildflower Ln
- 469 Gum Tree Rd
- 800 Continental Ave
- 265 Herr Rd
- 2640 Lincoln Hwy E







