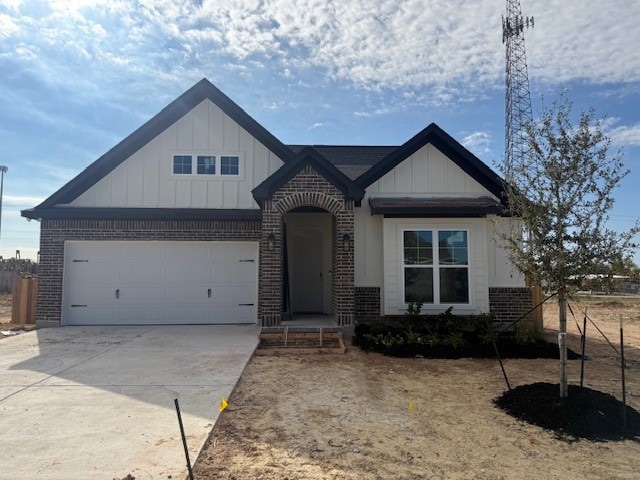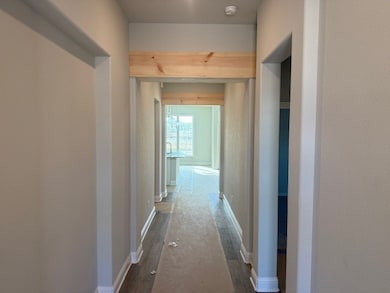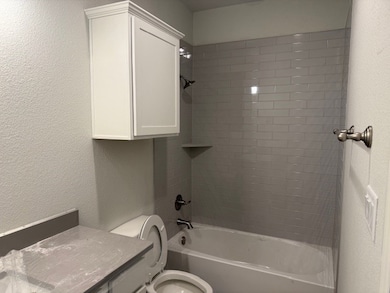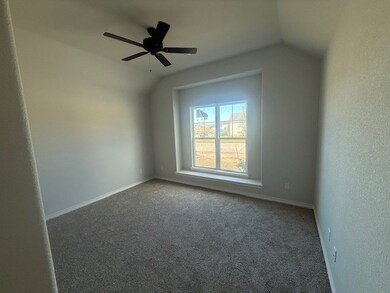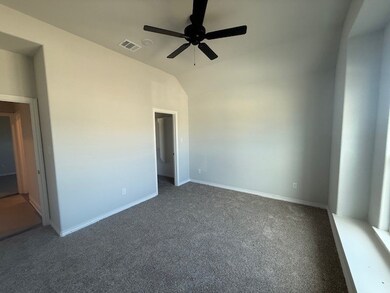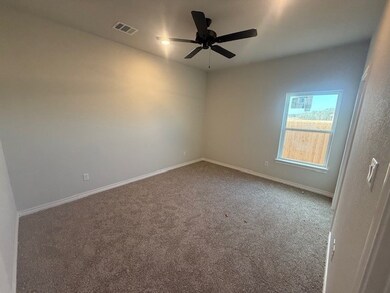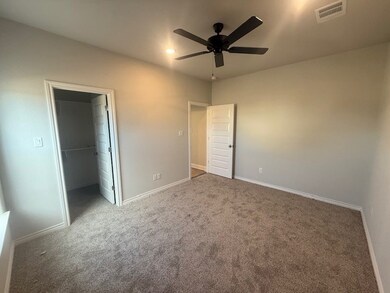6422 Raleigh Loop College Station, TX 77845
Estimated payment $2,376/month
Highlights
- High Ceiling
- Granite Countertops
- 2 Car Attached Garage
- A&M Consolidated Middle School Rated A
- Covered Patio or Porch
- Air Filtration System
About This Home
Welcome to 6422 Raleigh Loop! Step inside one of Ranger Home Builders' most popular homes - The 1724 Plan! This thoughtfully designed split floor plan offers 3 bedrooms, 2 bathrooms with an open-concept living area, tall ceilings and oversized windows that fill the home with natural light! Quality finishes found throughout, including quartz countertops, stainless steel GE appliances, luxury vinyl plank flooring, ceiling fans in all bedrooms, LED disc lighting throughout, and blinds on all windows. The spacious primary suite includes an extra-large walk-in closet and a private bath designed with comfort and functionality in mind. Built with energy-efficient construction and quality craftsmanship, this home delivers both convenience and value. Located in the vibrant community Southern Pointe, you’ll enjoy easy access to shopping, dining, and recreational options. Experience the perfect blend of luxury and comfort—schedule your tour today and make this exceptional home yours!
Home Details
Home Type
- Single Family
Year Built
- Built in 2025 | Under Construction
Lot Details
- 5,749 Sq Ft Lot
- Wood Fence
- Sprinkler System
- Landscaped with Trees
Parking
- 2 Car Attached Garage
- Parking Available
- Garage Door Opener
Home Design
- Brick Exterior Construction
- Slab Foundation
- Frame Construction
- Composition Roof
- HardiePlank Type
- Radiant Barrier
Interior Spaces
- 1,772 Sq Ft Home
- 1-Story Property
- High Ceiling
- Ceiling Fan
- Window Treatments
- Insulated Doors
- Washer Hookup
Kitchen
- Electric Range
- Recirculated Exhaust Fan
- Microwave
- Dishwasher
- Kitchen Island
- Granite Countertops
- Quartz Countertops
- Disposal
Flooring
- Carpet
- Tile
- Vinyl
Bedrooms and Bathrooms
- 3 Bedrooms
- 2 Full Bathrooms
Home Security
- Home Security System
- Smart Home
- Fire and Smoke Detector
Eco-Friendly Details
- Energy-Efficient Windows with Low Emissivity
- Energy-Efficient HVAC
- Energy-Efficient Lighting
- Energy-Efficient Insulation
- Ventilation
Outdoor Features
- Covered Patio or Porch
Utilities
- Air Filtration System
- Central Heating and Cooling System
- Heating System Uses Gas
- Programmable Thermostat
- Thermostat
- Tankless Water Heater
- Gas Water Heater
- High Speed Internet
Listing and Financial Details
- Legal Lot and Block 25 / 8
- Assessor Parcel Number 456289
Community Details
Overview
- Property has a Home Owners Association
- Association fees include common area maintenance, management
- Built by Ranger Home Builders
- Southern Pointe Subdivision
- On-Site Maintenance
Security
- Resident Manager or Management On Site
Map
Home Values in the Area
Average Home Value in this Area
Property History
| Date | Event | Price | List to Sale | Price per Sq Ft |
|---|---|---|---|---|
| 11/22/2025 11/22/25 | For Sale | $378,400 | -- | $214 / Sq Ft |
Source: Bryan-College Station Regional Multiple Listing Service
MLS Number: 25012017
- 6443 Raleigh Loop
- 6441 Raleigh Loop
- 6303 Trado Dr
- 6315 Raleigh Dr
- 6311 Raleigh Dr
- 6327 Fulton Dr
- 6306 Promenade Dr
- 6314 Fulton Dr
- 6312 Fulton Dr
- 6308 Fulton Dr
- The 1818 Plan at Southern Pointe
- The 2588 Plan at Southern Pointe
- The 1613 Plan at Southern Pointe
- The 1651 Plan at Southern Pointe
- The 2516 Plan at Southern Pointe
- The 2082 Plan at Southern Pointe
- The 1514 Plan at Southern Pointe
- 6434 Raleigh Dr
- 6308 Raleigh Dr
- 6410 Raleigh Dr
- 6325 Fulton Dr
- 6225 Greenville Dr
- 6207 Trado Dr
- 6308 Eldora Dr
- 1210 Canton Dr
- 6208 Pocono Dr
- 5930 Eldora Dr
- 1337 S South Oaks Dr
- 715 Berry Creek
- 4709 Shoal Creek Dr
- 701 Putter Ct
- 1545 Arrington Rd
- 304 Candle Stone Ct
- 4298 Rock Bend Dr
- 4014 Rocky Vista Dr
- 4340 Decatur Dr
- 4102 Rocky Mountain Ct
- 4317 Dawn Lynn Dr
- 4304 Addison Ct
- 4408 Toddington Ln
