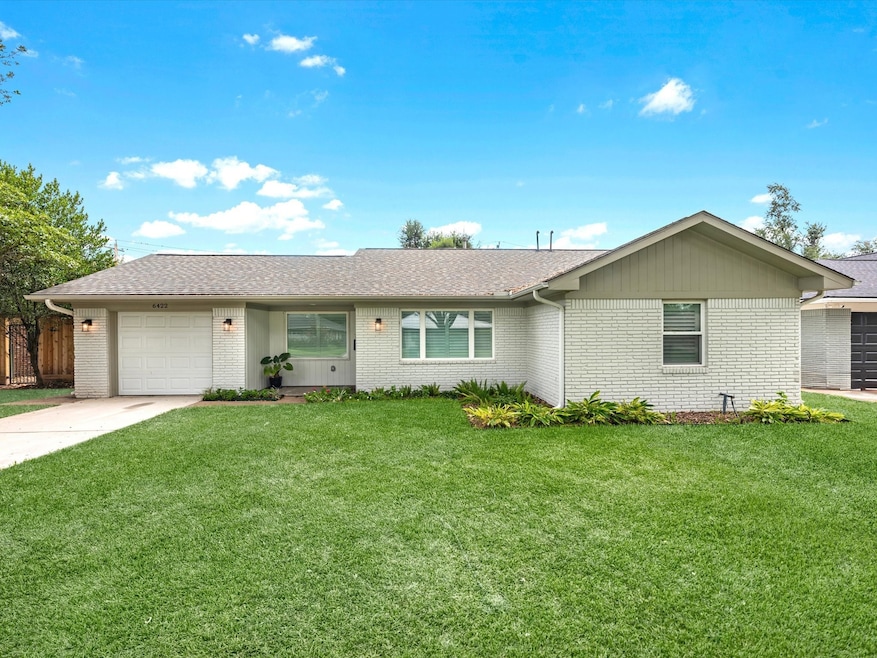6422 Wister Ln Houston, TX 77008
Lazy Brook-Timbergrove NeighborhoodEstimated payment $4,177/month
Highlights
- Deck
- Traditional Architecture
- Quartz Countertops
- Sinclair Elementary School Rated A-
- Wood Flooring
- Family Room Off Kitchen
About This Home
Welcome to 6422 Wister Lane, a beautifully renovated home in the heart of highly sought-after Timbergrove Manor. This 3 bedroom, 2 bath residence has been thoughtfully updated with high end designer finishes and modern conveniences throughout. Major upgrades include all new underground and pex plumbing, roof, tankless water heater, HVAC system, fresh interior paint, renovated kitchen and bathrooms, custom shutters, and more. Enjoy a prime location just moments from the scenic TC Jester biking and walking trails, with easy access to Downtown, The Galleria, and some of Houston’s best restaurants, bars, shops, and entertainment. The massive backyard features a recently installed fence, perfect for entertaining, play, or pets. Never flooded. A true Timbergrove gem!
Listing Agent
Compass RE Texas, LLC - The Heights License #0716529 Listed on: 07/31/2025

Home Details
Home Type
- Single Family
Est. Annual Taxes
- $12,083
Year Built
- Built in 1960
Lot Details
- 8,450 Sq Ft Lot
- Back Yard Fenced
Parking
- 1 Car Attached Garage
- Garage Door Opener
Home Design
- Traditional Architecture
- Brick Exterior Construction
- Slab Foundation
- Composition Roof
Interior Spaces
- 1,285 Sq Ft Home
- 1-Story Property
- Ceiling Fan
- Window Treatments
- Family Room Off Kitchen
- Living Room
- Dining Room
- Open Floorplan
- Utility Room
- Fire and Smoke Detector
Kitchen
- Gas Oven
- Gas Range
- Microwave
- Dishwasher
- Quartz Countertops
- Pots and Pans Drawers
- Self-Closing Drawers and Cabinet Doors
- Disposal
Flooring
- Wood
- Tile
Bedrooms and Bathrooms
- 3 Bedrooms
- 2 Full Bathrooms
- Bathtub with Shower
Laundry
- Dryer
- Washer
Eco-Friendly Details
- Energy-Efficient Windows with Low Emissivity
- Energy-Efficient Thermostat
Outdoor Features
- Deck
- Patio
Schools
- Sinclair Elementary School
- Black Middle School
- Waltrip High School
Utilities
- Central Heating and Cooling System
- Heating System Uses Gas
- Programmable Thermostat
Community Details
- Timbergrove Manor Subdivision
Map
Home Values in the Area
Average Home Value in this Area
Tax History
| Year | Tax Paid | Tax Assessment Tax Assessment Total Assessment is a certain percentage of the fair market value that is determined by local assessors to be the total taxable value of land and additions on the property. | Land | Improvement |
|---|---|---|---|---|
| 2024 | $12,083 | $577,504 | $391,250 | $186,254 |
| 2023 | $11,585 | $575,000 | $344,300 | $230,700 |
| 2022 | $8,477 | $385,000 | $336,475 | $48,525 |
| 2021 | $8,622 | $369,949 | $313,000 | $56,949 |
| 2020 | $8,778 | $362,801 | $297,350 | $65,451 |
| 2019 | $8,442 | $333,600 | $266,050 | $67,550 |
| 2018 | $7,791 | $307,903 | $266,050 | $41,853 |
| 2017 | $7,786 | $307,903 | $266,050 | $41,853 |
| 2016 | $8,521 | $337,000 | $266,050 | $70,950 |
| 2015 | -- | $343,885 | $266,050 | $77,835 |
| 2014 | -- | $303,606 | $234,750 | $68,856 |
Property History
| Date | Event | Price | Change | Sq Ft Price |
|---|---|---|---|---|
| 08/27/2025 08/27/25 | Pending | -- | -- | -- |
| 07/31/2025 07/31/25 | For Sale | $595,000 | +50.6% | $463 / Sq Ft |
| 10/27/2021 10/27/21 | Sold | -- | -- | -- |
| 10/11/2021 10/11/21 | For Sale | $395,000 | -- | $307 / Sq Ft |
Purchase History
| Date | Type | Sale Price | Title Company |
|---|---|---|---|
| Warranty Deed | -- | Select Title Llc | |
| Warranty Deed | -- | None Available |
Source: Houston Association of REALTORS®
MLS Number: 85937049
APN: 0812460000031
- 6423 Pineshade Ln
- 6322 Wynnwood Ln
- 1051 Timbergrove Yards Ln
- 1050 Timbergrove Yards Ln
- 3110 Heritage Creek Oaks
- 6227 Grovewood Ln
- 1311 Guese Rd
- 3302 Timbergrove Heights St
- 6539 Cindy Ln
- 3410 Timbergrove Heights St
- 3225 Maxroy St
- 1406 Foxwood Rd
- 6518 Kury Ln
- 1205 Timbergrove Acres St
- 6038 Woodbrook Ln
- 6110 Abington Way
- 809 Burton Landing Ln
- 3311 Green Lilly Ln
- 3309 Green Lilly Ln
- 1506 Foxwood Rd






