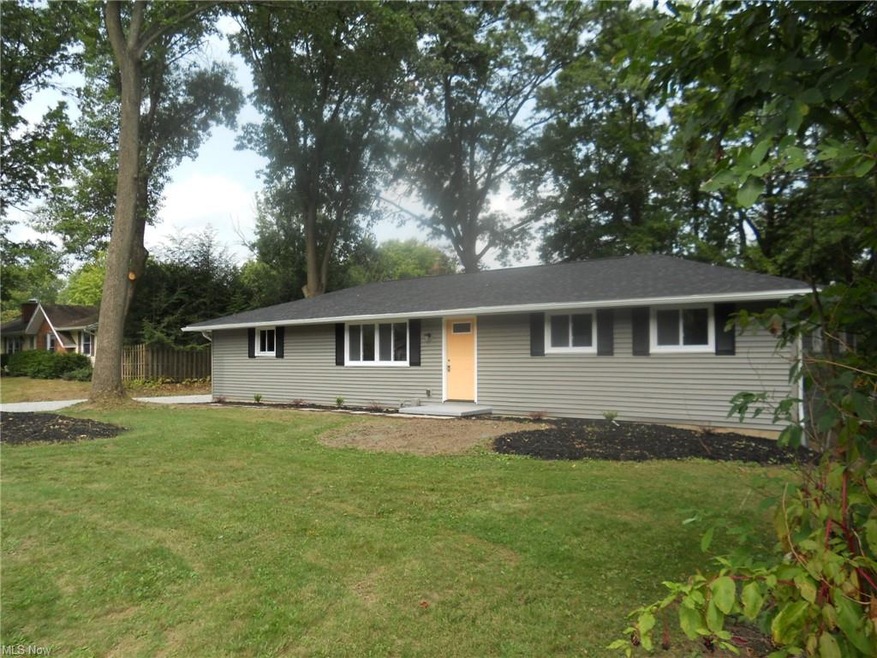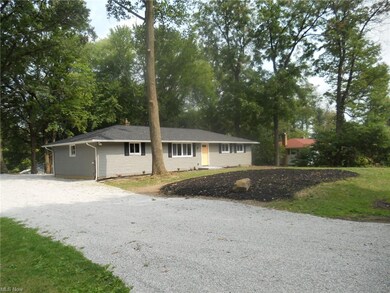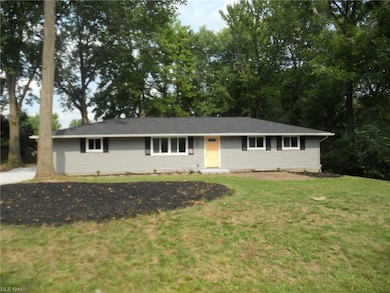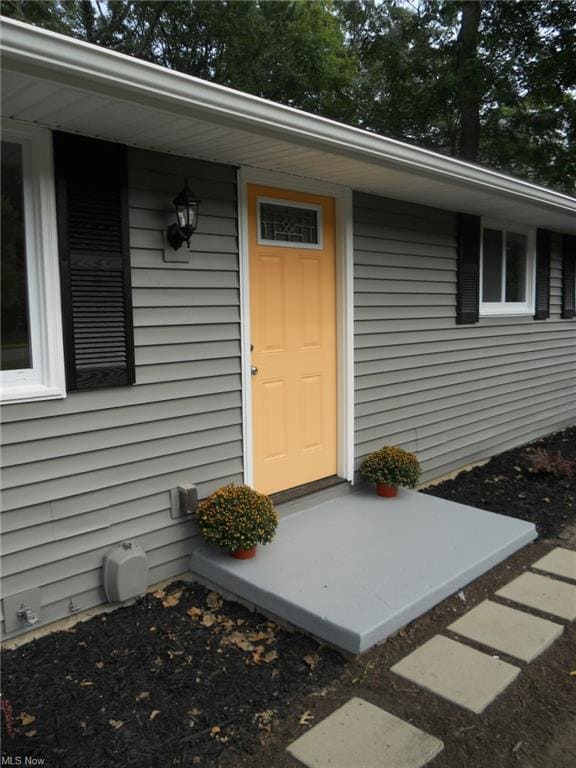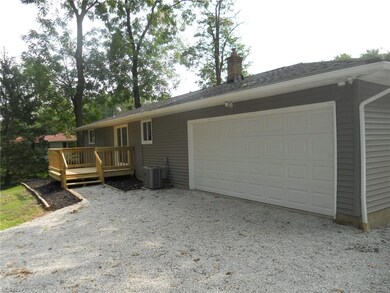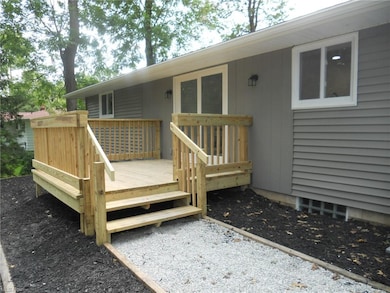
6423 Chiltern Rd NW Canal Fulton, OH 44614
Highlights
- Deck
- 2 Car Direct Access Garage
- Water Softener
- W.S. Stinson Elementary School Rated A-
- Forced Air Heating and Cooling System
- 1-Story Property
About This Home
As of October 2020Welcome to 6423 Chiltern Rd...a completely refinished Ranch resting on nearly a half acre in a quiet Canal Fulton neighborhood. This property has seen improvements top to bottom..and it is easy to tell from the moment you walk in!! The Eat-In Kitchen has been completely redone with new cabinets, countertops, & all new stainless appliances. Plenty of space and storage & lots of natural light! There is a new deck off the kitchen perfect for enjoying the peaceful back yard. The Living room is bright and spacious with views of the front. The bathroom is also redone with new vanity, fixtures, flooring and surround. All the bedrooms are good sized and feature larger closets. The IMMENSE finished basement offers near endless possibilities and must be seen...interested in full sized theater room to enjoy with family & friends..maybe bar on the side? The space is large enough to accommodate your rec room dreams..bring your imagination..the space is here! Lower level features another finished room separate from the large finished area..would make the perfect office if you are working from home more these days!! Property has seen so many improvements and updates that it is like moving into a new house! 2020 updates include New Roof, New furnace/AC, Hot Water tank, Fresh paint and new windows and flooring throughout the house, new interior/exterior doors, well pressure pump, water softener, electric panel, sump pumps, new back deck to name just a few! Properties like this don't last!!!
Last Agent to Sell the Property
Century 21 Carolyn Riley RL. Est. Srvcs, Inc. License #2014001201 Listed on: 09/17/2020

Home Details
Home Type
- Single Family
Est. Annual Taxes
- $1,683
Year Built
- Built in 1970
Lot Details
- 0.46 Acre Lot
- Unpaved Streets
Parking
- 2 Car Direct Access Garage
Home Design
- Asphalt Roof
- Vinyl Construction Material
Interior Spaces
- 1-Story Property
Kitchen
- Built-In Oven
- Range
- Microwave
- Dishwasher
- Disposal
Bedrooms and Bathrooms
- 3 Main Level Bedrooms
- 1 Full Bathroom
Finished Basement
- Basement Fills Entire Space Under The House
- Sump Pump
Outdoor Features
- Deck
Utilities
- Forced Air Heating and Cooling System
- Heating System Uses Gas
- Well
- Water Softener
- Septic Tank
Community Details
- Swinehart Community
Listing and Financial Details
- Assessor Parcel Number 02601144
Ownership History
Purchase Details
Home Financials for this Owner
Home Financials are based on the most recent Mortgage that was taken out on this home.Purchase Details
Home Financials for this Owner
Home Financials are based on the most recent Mortgage that was taken out on this home.Purchase Details
Home Financials for this Owner
Home Financials are based on the most recent Mortgage that was taken out on this home.Purchase Details
Purchase Details
Similar Homes in Canal Fulton, OH
Home Values in the Area
Average Home Value in this Area
Purchase History
| Date | Type | Sale Price | Title Company |
|---|---|---|---|
| Warranty Deed | $240,500 | None Listed On Document | |
| Warranty Deed | $189,900 | None Available | |
| Limited Warranty Deed | -- | Kingdom Title | |
| Special Warranty Deed | -- | None Available | |
| Deed | $84,000 | None Available |
Mortgage History
| Date | Status | Loan Amount | Loan Type |
|---|---|---|---|
| Open | $236,143 | FHA | |
| Previous Owner | $180,405 | New Conventional | |
| Previous Owner | $99,902 | VA | |
| Previous Owner | $104,300 | Credit Line Revolving |
Property History
| Date | Event | Price | Change | Sq Ft Price |
|---|---|---|---|---|
| 10/16/2020 10/16/20 | Sold | $189,900 | 0.0% | $118 / Sq Ft |
| 09/20/2020 09/20/20 | Pending | -- | -- | -- |
| 09/17/2020 09/17/20 | For Sale | $189,900 | +124.0% | $118 / Sq Ft |
| 06/29/2020 06/29/20 | Sold | $84,778 | +10.8% | $78 / Sq Ft |
| 05/11/2020 05/11/20 | Pending | -- | -- | -- |
| 04/24/2020 04/24/20 | For Sale | $76,500 | -- | $71 / Sq Ft |
Tax History Compared to Growth
Tax History
| Year | Tax Paid | Tax Assessment Tax Assessment Total Assessment is a certain percentage of the fair market value that is determined by local assessors to be the total taxable value of land and additions on the property. | Land | Improvement |
|---|---|---|---|---|
| 2024 | -- | $66,540 | $18,800 | $47,740 |
| 2023 | $2,732 | $60,100 | $15,890 | $44,210 |
| 2022 | $2,731 | $60,100 | $15,890 | $44,210 |
| 2021 | $2,738 | $60,100 | $15,890 | $44,210 |
| 2020 | $1,446 | $37,070 | $12,810 | $24,260 |
| 2019 | $1,462 | $42,140 | $12,810 | $29,330 |
| 2018 | $1,683 | $42,140 | $12,810 | $29,330 |
| 2017 | $1,472 | $36,440 | $9,630 | $26,810 |
| 2016 | $1,479 | $36,440 | $9,630 | $26,810 |
| 2015 | $1,484 | $36,440 | $9,630 | $26,810 |
| 2014 | $1,319 | $31,470 | $8,330 | $23,140 |
| 2013 | $652 | $31,470 | $8,330 | $23,140 |
Agents Affiliated with this Home
-
David Callander
D
Seller's Agent in 2020
David Callander
Century 21 Carolyn Riley RL. Est. Srvcs, Inc.
(330) 310-2661
1 in this area
63 Total Sales
-
Susan Clements

Seller's Agent in 2020
Susan Clements
RE/MAX
(330) 309-8646
1 in this area
75 Total Sales
-
Tyson Hartzler

Buyer's Agent in 2020
Tyson Hartzler
Keller Williams Chervenic Rlty
(330) 786-5493
8 in this area
1,139 Total Sales
-
Kristie Masiella
K
Buyer Co-Listing Agent in 2020
Kristie Masiella
EXP Realty, LLC.
1 in this area
54 Total Sales
Map
Source: MLS Now
MLS Number: 4224783
APN: 02601144
- VL Lafayette Dr NW
- 921 Cabot Dr
- 10400 Stoneacre Rd NW
- 0 High Mill Ave NW
- 748 Beverly Ave
- 782 Beverly Ave
- 2101 Livingston Dr
- 973 Bering Dr
- 613 Ericsson Dr
- 7605 Diamondback Ave NW
- 12347 Stover Farm Dr NW
- 764 Chris Cir
- 7509 Galena Ave NW
- 1470 Reed St
- 9725 Diamond Ridge Cir NW
- 9265 Mudbrook St NW
- 9852 Hocking St NW
- 7687 Galena St NW
- 7479 Montella Ave NW
- 8932 Franklin St NW
