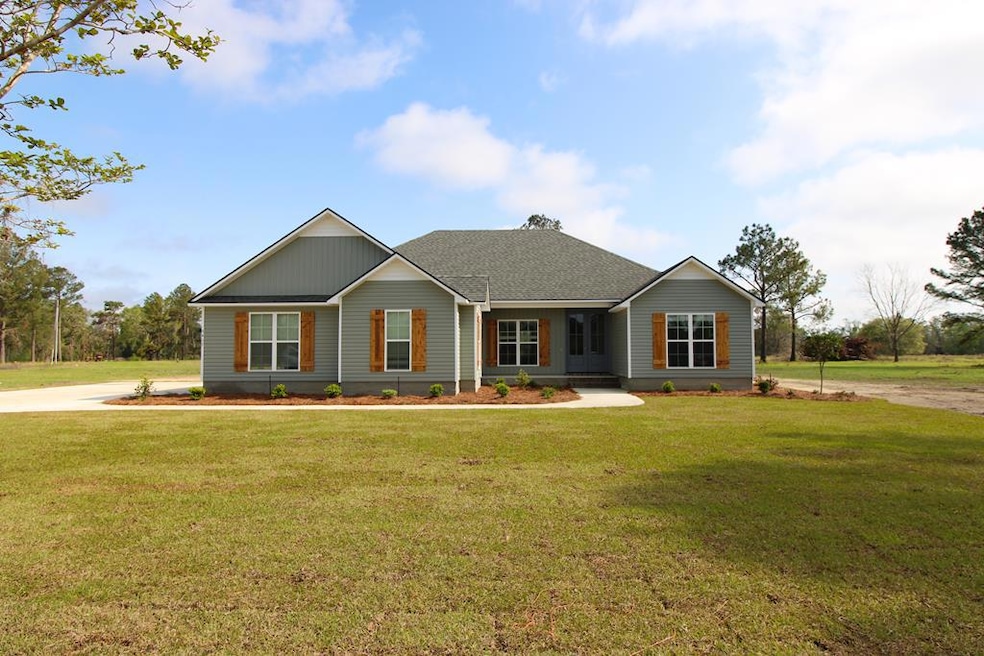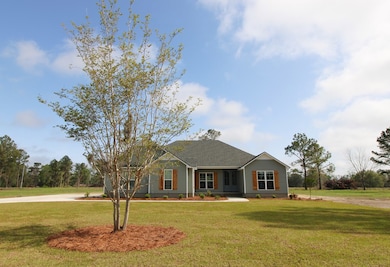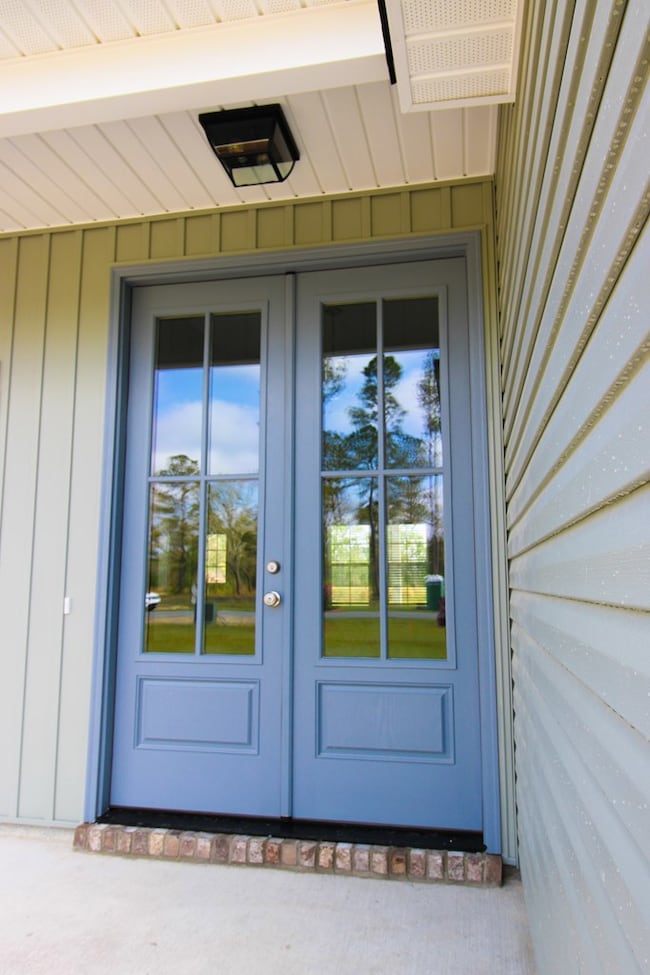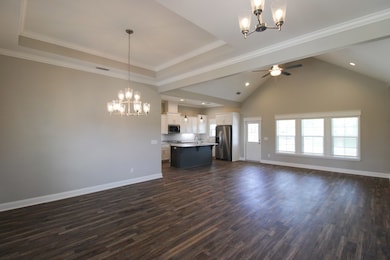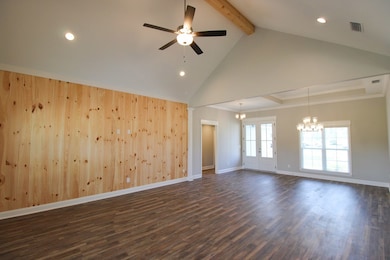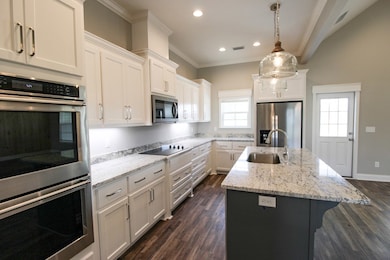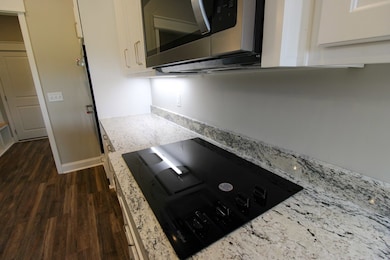6423 Lake Alapaha Blvd Naylor, GA 31641
Estimated payment $2,107/month
Highlights
- New Construction
- Vaulted Ceiling
- Walk-In Pantry
- Moulton-Branch Elementary School Rated A
- Covered Patio or Porch
- Double Oven
About This Home
New Construction 4bed 2bath home on a HALF ACRE lot in Lake Alapaha Plantation. Open concept floor plan with split bedrooms. Living room has a vaulted ceiling with a wood beam & wood accent wall. LVP throughout the home. The kitchen will feature a large island, custom cabinets, walk in pantry, all stainless steel appliances and granite countertops. The master suite has a trey ceiling, separated his & her vanities, walk in shower and separate garden tub. Other features include vaulted covered back porch, blinds throughout the home, termite bonded, builders warranty and LAKE ACCESS. Get in now while there is still time to pick out colors and other options. Estimated completion November 2025. Listing pictures are of a previously built home of the same floor plan. Double oven & cooktop NOT included. It will come with a stove/oven combo.
Listing Agent
The American Dream Brokerage Phone: 8004511603 License #408136 Listed on: 08/06/2025
Home Details
Home Type
- Single Family
Est. Annual Taxes
- $3,400
Year Built
- Built in 2025 | New Construction
Lot Details
- 0.55 Acre Lot
- Sprinkler System
- Property is zoned R-21
HOA Fees
- $17 Monthly HOA Fees
Parking
- 2 Car Garage
- Garage Door Opener
Home Design
- Slab Foundation
- Shingle Roof
- Architectural Shingle Roof
- Vinyl Siding
Interior Spaces
- 1,902 Sq Ft Home
- 1-Story Property
- Vaulted Ceiling
- Ceiling Fan
- Blinds
- Luxury Vinyl Tile Flooring
- Termite Clearance
- Laundry Room
Kitchen
- Walk-In Pantry
- Double Oven
- Electric Range
- Microwave
- Dishwasher
Bedrooms and Bathrooms
- 4 Bedrooms
- 2 Full Bathrooms
- Soaking Tub
Outdoor Features
- Covered Patio or Porch
- Exterior Lighting
Utilities
- Cooling Available
- Heating Available
- Septic Tank
Community Details
- Lake Alapaha Plantation Subdivision
- On-Site Maintenance
- The community has rules related to deed restrictions
Listing and Financial Details
- Home warranty included in the sale of the property
- Assessor Parcel Number 0261 069
Map
Home Values in the Area
Average Home Value in this Area
Property History
| Date | Event | Price | List to Sale | Price per Sq Ft |
|---|---|---|---|---|
| 10/14/2025 10/14/25 | Price Changed | $342,900 | -2.0% | $180 / Sq Ft |
| 08/06/2025 08/06/25 | For Sale | $349,900 | -- | $184 / Sq Ft |
Source: South Georgia MLS
MLS Number: 145852
- 6345 Lake Alapaha Blvd
- 6422 Lake Alapaha Blvd
- 6416 Lake Alapaha Blvd
- 6429 Lake Alapaha Blvd
- 6441 Lake Alapaha Blvd
- 6447 Lake Alapaha Blvd
- 6377 Lake Alapaha Blvd
- Lot #6 Lake Alapaha Dr
- Lot #8 Lake Alapaha Dr
- Lot 7 Lake Alapaha Dr
- LT 85 B River Trail
- 5824 Live Oak Dr
- 5989 W Lake Dr
- Lot #41 Natures Way
- 6120 Lake Shore Dr
- 5994 Lake Shore Dr
- 1 Red Oak Point
- 0 Red Oak Point
- LT 95G River Trail
- Lt 6,7,8 Nature's Way
- 3944 Medieval Ct
- 4066 Mckenzie Ln
- 4750 Mac Rd
- 5269 Dr
- 4063 Chadwyck Dr
- 4901 Stonebrooke Dr Unit LISMORE
- 1800 Eastwind Rd
- 1718 Northside Dr
- 2717 Pineview Dr Unit A
- 2415 Seth Place
- 1639 E Park Ave
- 2821 Clayton Dr
- 5148 Northwind Blvd
- 1505 E Park Ave
- 1503 E Park Ave
- 5201b Greyfield Cir
- 2611 Bemiss Rd
- 1504 Arlington Ave
- 611 Pineview Dr
- 422 Connell Rd
