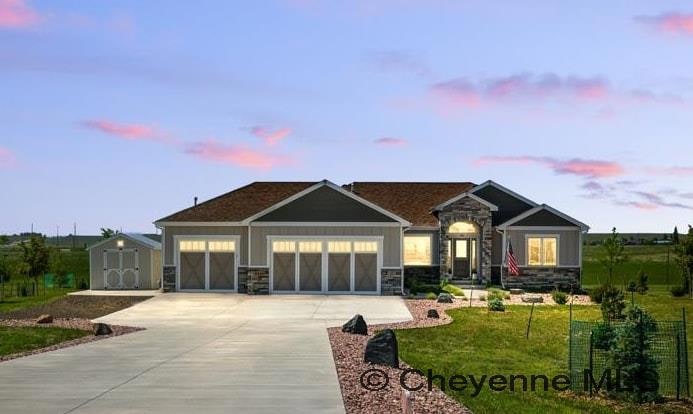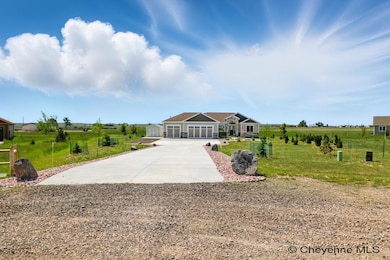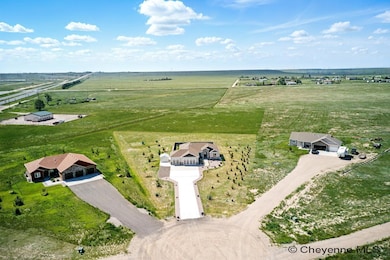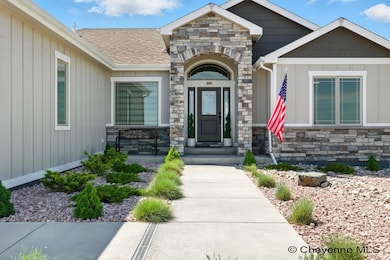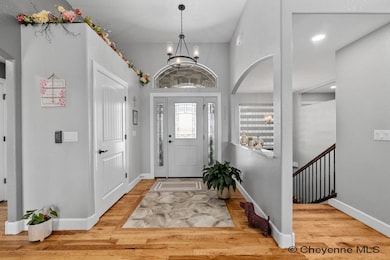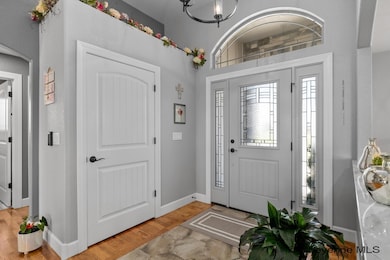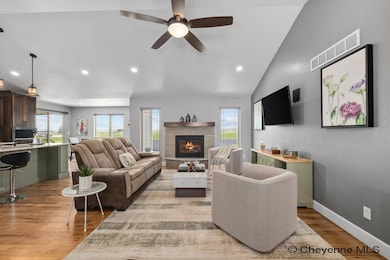6424 Blue Roan Rd Cheyenne, WY 82007
Estimated payment $4,503/month
Highlights
- Covered Deck
- Ranch Style House
- Great Room
- Vaulted Ceiling
- Wood Flooring
- Solid Surface Countertops
About This Home
Absolute perfection! This 3-year young, amazing quality-built home is just what you have been looking for! It's beyond gorgeous with all the upgrades you could possibly want...fantastic plantings & trees, tons of extra patio concrete, a fire-pit, concrete drive, an attractive vinyl privacy fence, irrigation systems, it's really just spectacular! Inside, it's just an absolute dream...spotlessly maintained with rich, real wood hickory floors, incredible kitchen design with beautifully crafted Schroll cabinets, a 10' center island with solid counters, seating for 3 or 4 stools, lovely farmhouse apron sink, upgraded appliances and wood floors. The dining area has access to the covered deck plus a large picture window to take in the prettiest back yard. A split-bedroom design offers a private owner's retreat with the coolest, spa-like bathroom that includes a huge double shower you will love. The great room is inviting with a cozy natural gas fireplace, open ceilings open to the amazing kitchen. The basement has garden level windows and is fully insulated. The fantastic shed has 60 amp service and connection for RV service. The 3-car garage is fully finished, insulated, painted, heated, & organized. This level of perfect is hard to find and oh so easy to love!
Open House Schedule
-
Saturday, November 29, 202511:00 am to 1:00 pm11/29/2025 11:00:00 AM +00:0011/29/2025 1:00:00 PM +00:00Add to Calendar
Home Details
Home Type
- Single Family
Est. Annual Taxes
- $4,280
Year Built
- Built in 2022
Lot Details
- 4.41 Acre Lot
- Cul-De-Sac
- Back Yard Fenced
- Native Plants
- Backyard Sprinklers
- Grass Covered Lot
Home Design
- Ranch Style House
- Concrete Foundation
- Composition Roof
- Wood Siding
- Stone Exterior Construction
- Radon Mitigation System
Interior Spaces
- Vaulted Ceiling
- Ceiling Fan
- Gas Fireplace
- Thermal Windows
- Low Emissivity Windows
- Great Room
- Laundry on main level
- Basement
Kitchen
- Eat-In Kitchen
- ENERGY STAR Qualified Appliances
- Solid Surface Countertops
- Farmhouse Sink
Flooring
- Wood
- Tile
Bedrooms and Bathrooms
- 3 Bedrooms
- Walk-In Closet
- 2 Full Bathrooms
Parking
- 3 Car Attached Garage
- Heated Garage
- Garage Door Opener
Outdoor Features
- Covered Deck
- Patio
- Utility Building
Utilities
- 95% Forced Air Zoned Heating and Cooling System
- Heating System Uses Natural Gas
- Programmable Thermostat
- Tankless Water Heater
- Septic System
Community Details
- Bison Crossing Subdivision
Listing and Financial Details
- Assessor Parcel Number 11754020700000
Map
Home Values in the Area
Average Home Value in this Area
Tax History
| Year | Tax Paid | Tax Assessment Tax Assessment Total Assessment is a certain percentage of the fair market value that is determined by local assessors to be the total taxable value of land and additions on the property. | Land | Improvement |
|---|---|---|---|---|
| 2025 | $4,280 | $49,485 | $5,672 | $43,813 |
| 2024 | $4,280 | $63,733 | $7,563 | $56,170 |
| 2023 | $4,144 | $61,808 | $7,563 | $54,245 |
| 2022 | $519 | $7,563 | $7,563 | $0 |
| 2021 | $493 | $7,078 | $7,078 | $0 |
Property History
| Date | Event | Price | List to Sale | Price per Sq Ft | Prior Sale |
|---|---|---|---|---|---|
| 10/14/2025 10/14/25 | For Sale | $785,000 | +20.9% | $227 / Sq Ft | |
| 09/16/2022 09/16/22 | Sold | -- | -- | -- | View Prior Sale |
| 08/27/2022 08/27/22 | Pending | -- | -- | -- | |
| 04/28/2022 04/28/22 | For Sale | $649,500 | -- | $190 / Sq Ft |
Purchase History
| Date | Type | Sale Price | Title Company |
|---|---|---|---|
| Warranty Deed | -- | First American Title |
Source: Cheyenne Board of REALTORS®
MLS Number: 98815
APN: 1-1754-0207-0000-0
- 6403 Blue Roan Rd
- 6001 Springfield Dr
- 5911 Springfield Dr
- 502 Dayshia Ln
- 6715 Fairfield Ct
- 726 Pearl Ct
- TBD S Greeley Hwy
- 6706 Fairfield Ave
- 6718 Glendale Ct
- 5485 Division Ave
- 1106 Ashford Dr
- 5110 Badlands Dr
- 1124 Crescent Dr
- 5802 Troyer Dr
- 4410 S South Pass Trail
- 600 Secret Valley Trail
- 512 High Side Trail
- 612 High Side Trail
- 609 Little Valley Trail
- 2151 Road 242
- 412 Murray Rd
- 2016 S Greeley Hwy
- 309 Chance St
- 940 W College Dr
- 1122 W Allison Rd
- 514 Desmet Dr
- 215 Walterscheid Blvd
- 115 Montalto Dr
- 115 Montalto Dr Unit B
- 115 Montalto Dr Unit B
- 190 S College Dr
- 620 Alexander Ave
- 1623 E Lincolnway Unit 9
- 1915 Seymour Ave Unit 4
- 1517 Converse Ave
- 1623 Converse Ave Unit 2
- 2617 Snyder Ave Unit B2
- 2221 Seymour Ave Unit 1
- 1832 Fremont Ave
- 1832 Fremont Ave
