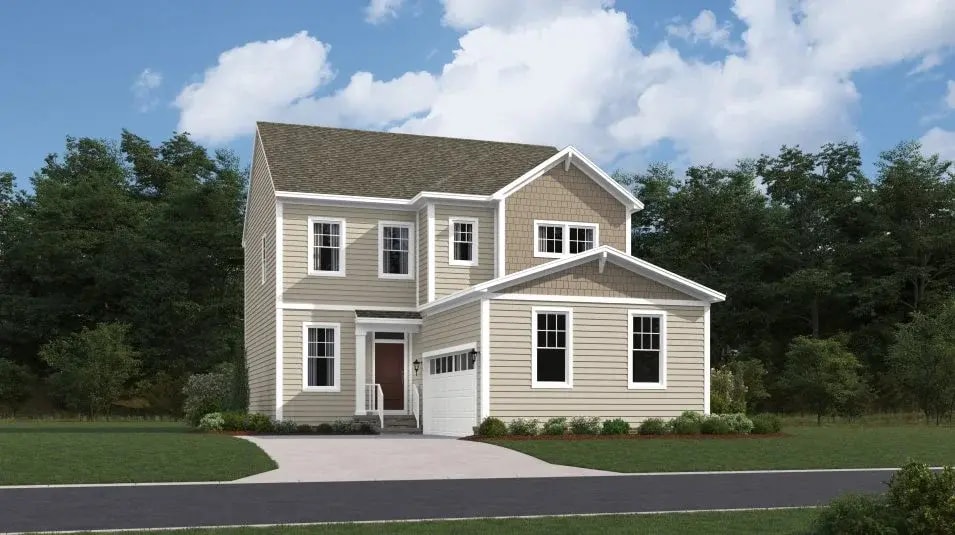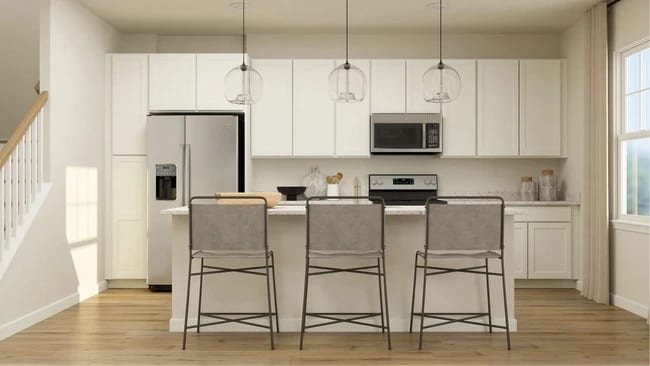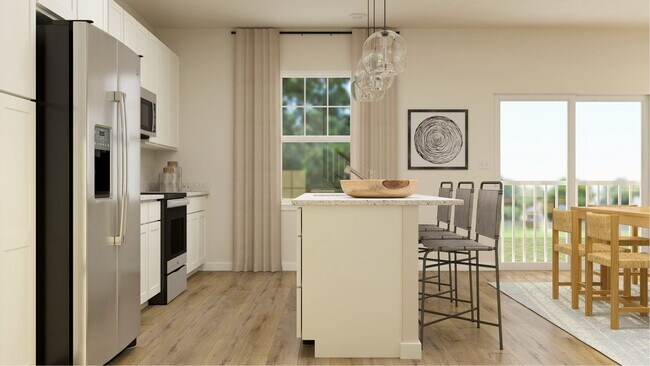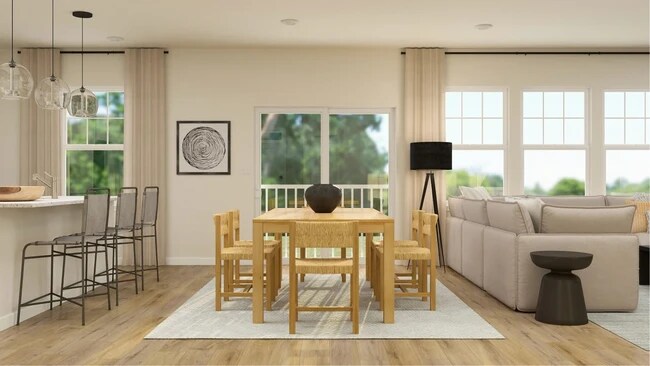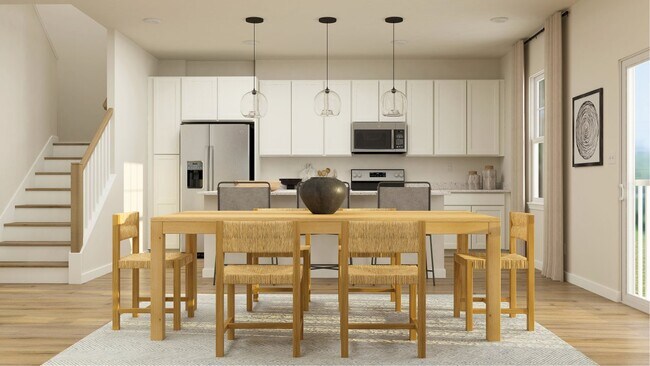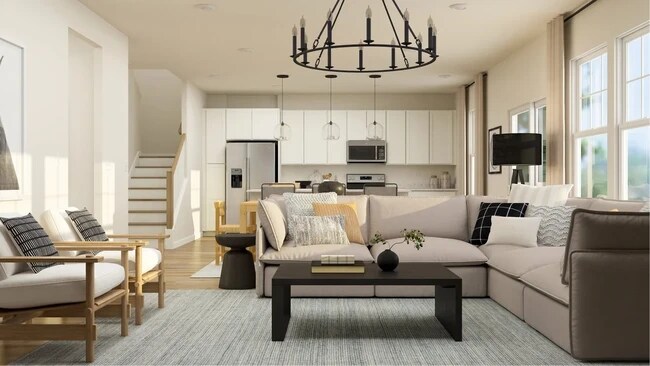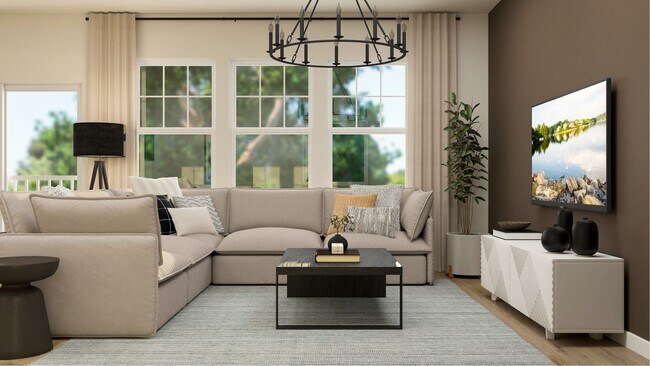
Estimated payment $2,961/month
Total Views
704
3
Beds
2
Baths
1,989
Sq Ft
$237
Price per Sq Ft
Highlights
- Fitness Center
- New Construction
- Community Pool
- Cosby High School Rated A
- Clubhouse
- Soccer Field
About This Home
This new two-story home boasts an inviting open-concept layout on the first floor featuring a chef-inspired kitchen with Valle Nevado granite countertops, Linen white cabinetry, back splash and pendant lighting. Just off of the the dining area and Great room is large deck. Three bedrooms can be found upstairs, including the luxe owner’s suite, complete with a spa-like bathroom and generous walk-in closet. A two-car sideload garage with car charger rough-in completes the home. Backyard includes irrigation.
Home Details
Home Type
- Single Family
Parking
- 2 Car Garage
Home Design
- New Construction
Interior Spaces
- 2-Story Property
- Pendant Lighting
- Family Room
Bedrooms and Bathrooms
- 3 Bedrooms
- 2 Full Bathrooms
Community Details
Amenities
- Clubhouse
Recreation
- Soccer Field
- Community Playground
- Fitness Center
- Community Pool
- Splash Pad
- Trails
Map
Other Move In Ready Homes in Wynwood at FoxCreek
About the Builder
Since 1954, Lennar has built over one million new homes for families across America. They build in some of the nation’s most popular cities, and their communities cater to all lifestyles and family dynamics, whether you are a first-time or move-up buyer, multigenerational family, or Active Adult.
Nearby Homes
- Wynwood at FoxCreek
- 7012 Eagle Bend Ct
- The Villas at Swift Creek
- 6726 Mayland Ridge Lane;
- The Parke at Cold Creek
- 5449 Swift Fox Place
- Greenwich Walk Elevator Condos 55 Plus
- Cosby Village
- 0 Cosby Village Ave Unit 37421996
- 16045 Abelson Way
- 6404 Sanford Springs Cove
- 6408 Sanford Springs Cove
- 6412 Sanford Springs Cove
- 6416 Sanford Springs Cove
- 17319 Singing Bird Turn
- 15325 Princess Lauren Ln
- 17306
- 4912 Singing Bird Dr
- 7602 Oak Grove Tree Dr
- 6549 Hardee Haven Place
