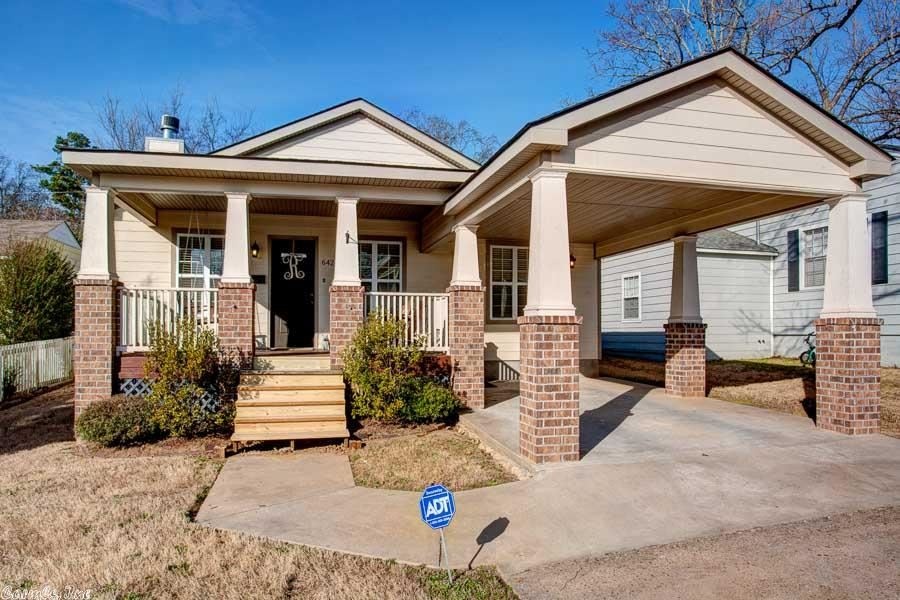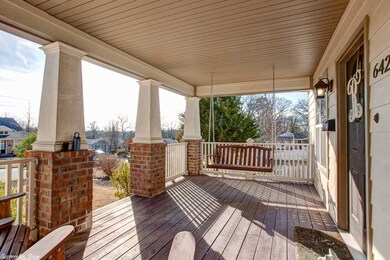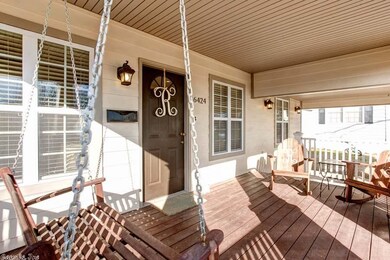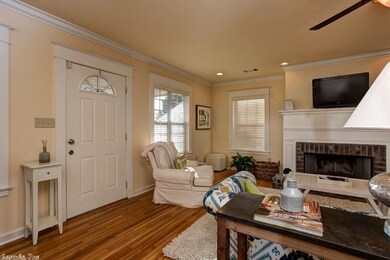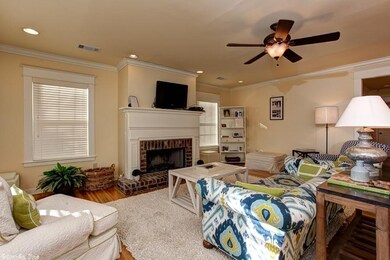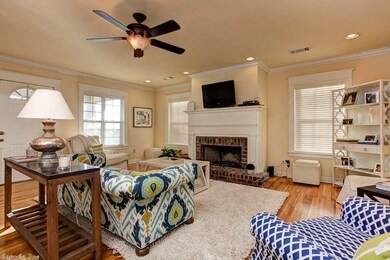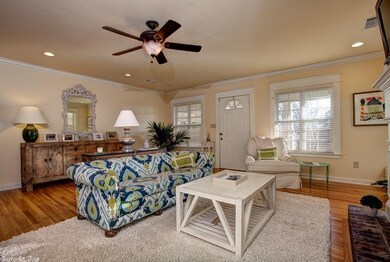
6424 Longwood Rd CamMacK Village, AR 72207
Highlights
- Craftsman Architecture
- Wood Flooring
- Walk-In Closet
- Jefferson Elementary School Rated A-
- Formal Dining Room
- 3-minute walk to Baker Park
About This Home
As of February 2015Completely remodeled home in the heart of Cammack Village! Split bedroom floor plan, beautiful hardwoods throughout, walk-in closets, granite on all counters, new windows for efficiency, as well as a tankless hot water tank! Home is like new construction with all the character of an older home! Large fully fenced backyard and patio for entertaining! Close proximity to everything, so one can walk to Kavanaugh, the park, pool, and school!
Last Buyer's Agent
Denise Carle
Big Little Brokerage
Home Details
Home Type
- Single Family
Est. Annual Taxes
- $2,429
Year Built
- Built in 1943
Lot Details
- Wood Fence
- Level Lot
Parking
- Carport
Home Design
- Craftsman Architecture
- Slab Foundation
- Composition Roof
Interior Spaces
- 1,526 Sq Ft Home
- 1-Story Property
- Wood Burning Fireplace
- Insulated Windows
- Insulated Doors
- Family Room
- Formal Dining Room
Kitchen
- Gas Range
- Dishwasher
- Disposal
Flooring
- Wood
- Tile
Bedrooms and Bathrooms
- 3 Bedrooms
- Walk-In Closet
- 2 Full Bathrooms
Outdoor Features
- Patio
Schools
- Jefferson Elementary School
Utilities
- Central Heating and Cooling System
- Tankless Water Heater
- Gas Water Heater
Community Details
Amenities
- Picnic Area
Recreation
- Community Playground
Ownership History
Purchase Details
Home Financials for this Owner
Home Financials are based on the most recent Mortgage that was taken out on this home.Purchase Details
Home Financials for this Owner
Home Financials are based on the most recent Mortgage that was taken out on this home.Purchase Details
Home Financials for this Owner
Home Financials are based on the most recent Mortgage that was taken out on this home.Similar Homes in the area
Home Values in the Area
Average Home Value in this Area
Purchase History
| Date | Type | Sale Price | Title Company |
|---|---|---|---|
| Warranty Deed | $237,500 | Pulaski County Title | |
| Warranty Deed | -- | Pulaski County Title | |
| Warranty Deed | $232,000 | Pulaski County Title | |
| Warranty Deed | $215,000 | Pulaski County Title |
Mortgage History
| Date | Status | Loan Amount | Loan Type |
|---|---|---|---|
| Open | $107,000 | New Conventional | |
| Closed | $105,000 | New Conventional | |
| Previous Owner | $185,600 | New Conventional | |
| Previous Owner | $207,475 | Adjustable Rate Mortgage/ARM |
Property History
| Date | Event | Price | Change | Sq Ft Price |
|---|---|---|---|---|
| 02/24/2015 02/24/15 | Sold | $237,500 | -5.0% | $156 / Sq Ft |
| 02/02/2015 02/02/15 | For Sale | $250,000 | +7.8% | $164 / Sq Ft |
| 05/15/2013 05/15/13 | Sold | $232,000 | -2.1% | $152 / Sq Ft |
| 04/15/2013 04/15/13 | Pending | -- | -- | -- |
| 04/04/2013 04/04/13 | For Sale | $236,900 | -- | $155 / Sq Ft |
Tax History Compared to Growth
Tax History
| Year | Tax Paid | Tax Assessment Tax Assessment Total Assessment is a certain percentage of the fair market value that is determined by local assessors to be the total taxable value of land and additions on the property. | Land | Improvement |
|---|---|---|---|---|
| 2024 | $2,892 | $56,694 | $36,000 | $20,694 |
| 2023 | $2,892 | $56,694 | $36,000 | $20,694 |
| 2022 | $2,849 | $56,694 | $36,000 | $20,694 |
| 2021 | $2,608 | $39,190 | $22,600 | $16,590 |
| 2020 | $2,608 | $39,190 | $22,600 | $16,590 |
| 2019 | $2,608 | $39,190 | $22,600 | $16,590 |
| 2018 | $2,410 | $39,190 | $22,600 | $16,590 |
| 2017 | $2,608 | $39,190 | $22,600 | $16,590 |
| 2016 | $2,627 | $39,490 | $10,000 | $29,490 |
| 2015 | $2,429 | $39,490 | $10,000 | $29,490 |
| 2014 | $2,429 | $39,490 | $10,000 | $29,490 |
Agents Affiliated with this Home
-
Claire Brown

Seller's Agent in 2015
Claire Brown
Move Realty
(501) 454-3480
1 in this area
161 Total Sales
-
D
Buyer's Agent in 2015
Denise Carle
Big Little Brokerage
-
Valentine Hansen

Seller's Agent in 2013
Valentine Hansen
RE/MAX
(501) 960-4667
4 in this area
1,017 Total Sales
-
D
Buyer's Agent in 2013
Devon Tucker
Crestview Properties, Inc.
Map
Source: Cooperative Arkansas REALTORS® MLS
MLS Number: 15003260
APN: 43C-005-00-071-00
- 6615 Kenwood Rd
- 6316 Brentwood Rd
- 6523 Brentwood Rd
- 6609 Greenwood Rd
- 6300 Kenwood Rd
- 6712 Longwood Rd
- 6716 Kenwood Rd
- 6713 Brentwood Rd
- 125 Englewood Rd
- 124 Englewood Rd
- 6119 Kenwood Rd
- 1624 Pine Valley Rd
- 6600 Waverly Dr
- 1628 Pine Valley Rd
- 1612 Pine Valley Rd
- 6700 Hawthorne Rd
- 5920 Scenic Dr
- 6916 Kingwood Rd
- 6924 Skywood Rd
- 2715 N Grant St
