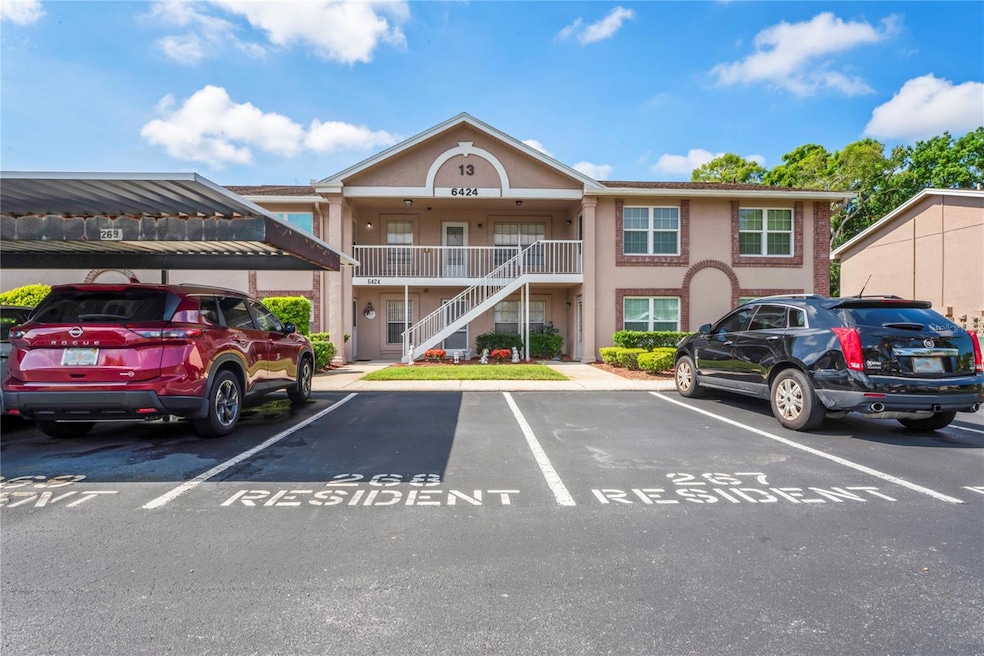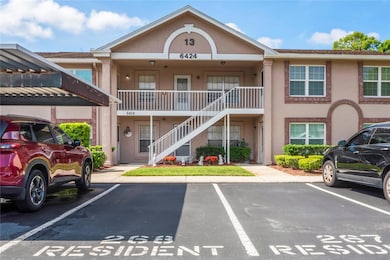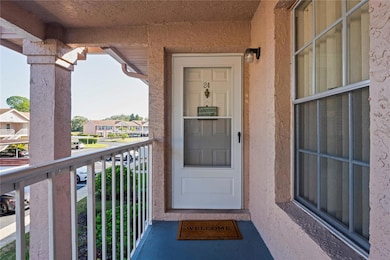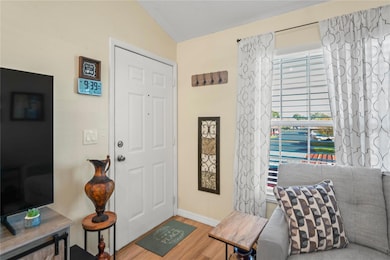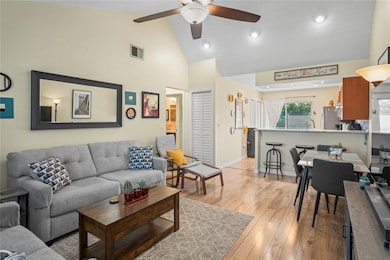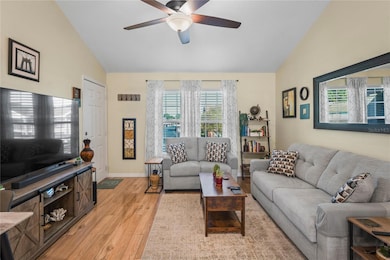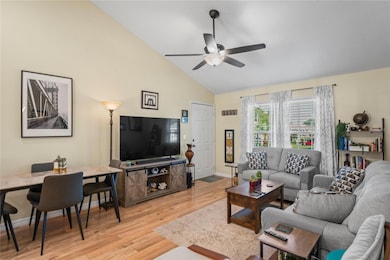
6424 Spring Flower Dr Unit 24 New Port Richey, FL 34653
South New Port Richey NeighborhoodEstimated payment $1,209/month
Highlights
- Active Adult
- Open Floorplan
- Great Room
- Gated Community
- Cathedral Ceiling
- Stone Countertops
About This Home
Best Value in SunnyBrook! Beautifully maintained, move-in-ready 55+ condo in the highly desirable gated community of SunnyBrook. This spacious 2BR/1.5BA home features an open floor plan with vaulted ceilings. Updates include A/C (2020), water heater (2021), new windows (2020), and Covered assigned carport #270. The kitchen offers new appliances, cabinets, and countertops, flowing into a bright living area. The large primary bedroom has plenty of closet space, and both bathrooms are updated with modern vanities, new commodes, and a tiled walk-in shower. Ceiling fans throughout for added comfort. Next year condo fee will be only $301/mo. One of the lowest fees in the area. SunnyBrook offers a heated pool, hot tub, tennis and bocce courts, pool tables, and a clubhouse with weekly bingo and social events. Enjoy low maintenance fees, private roads, on-site staff, and a great location close to shopping, dining, beaches, and highways. Priced to sell—schedule your showing today! Most furniture available.
Listing Agent
TROPIC SHORES REALTY LLC Brokerage Phone: 352-684-7371 License #3379838 Listed on: 11/09/2025

Property Details
Home Type
- Condominium
Est. Annual Taxes
- $594
Year Built
- Built in 1987
Lot Details
- North Facing Home
HOA Fees
- $320 Monthly HOA Fees
Parking
- 1 Carport Space
Home Design
- Entry on the 2nd floor
- Slab Foundation
- Shingle Roof
- Block Exterior
- Stucco
Interior Spaces
- 835 Sq Ft Home
- 1-Story Property
- Open Floorplan
- Cathedral Ceiling
- Ceiling Fan
- Window Treatments
- Great Room
- Combination Dining and Living Room
- Laminate Flooring
Kitchen
- Range
- Dishwasher
- Stone Countertops
Bedrooms and Bathrooms
- 2 Bedrooms
Laundry
- Laundry in unit
- Dryer
- Washer
Home Security
Outdoor Features
- Exterior Lighting
- Rain Gutters
- Private Mailbox
Schools
- Pasco Elementary School
- Pasco Middle School
- Pasco High School
Utilities
- Central Air
- Heat Pump System
- Electric Water Heater
Listing and Financial Details
- Visit Down Payment Resource Website
- Legal Lot and Block 24 / 13
- Assessor Parcel Number 16-26-16-011.0-013.00-024.0
Community Details
Overview
- Active Adult
- Association fees include pool, escrow reserves fund, maintenance structure, ground maintenance
- Jim Mcgrath Association, Phone Number (727) 846-1372
- Sunnybrook Condo 07 Subdivision
- The community has rules related to deed restrictions
Recreation
- Tennis Courts
- Community Pool
Pet Policy
- Pets up to 6 lbs
- 1 Pet Allowed
Security
- Gated Community
- Fire and Smoke Detector
Map
Home Values in the Area
Average Home Value in this Area
Tax History
| Year | Tax Paid | Tax Assessment Tax Assessment Total Assessment is a certain percentage of the fair market value that is determined by local assessors to be the total taxable value of land and additions on the property. | Land | Improvement |
|---|---|---|---|---|
| 2025 | $594 | $109,183 | $5,641 | $103,542 |
| 2024 | $594 | $38,570 | -- | -- |
| 2023 | $569 | $37,450 | $0 | $0 |
| 2022 | $529 | $36,360 | $0 | $0 |
| 2021 | $503 | $35,310 | $5,641 | $29,669 |
| 2020 | $490 | $34,830 | $5,641 | $29,189 |
| 2019 | $468 | $34,050 | $0 | $0 |
| 2018 | $450 | $33,423 | $0 | $0 |
| 2017 | $437 | $33,423 | $0 | $0 |
| 2016 | $321 | $31,620 | $0 | $0 |
| 2015 | $318 | $31,400 | $0 | $0 |
| 2014 | $313 | $31,151 | $5,641 | $25,510 |
Property History
| Date | Event | Price | List to Sale | Price per Sq Ft | Prior Sale |
|---|---|---|---|---|---|
| 11/09/2025 11/09/25 | For Sale | $159,999 | +25.5% | $192 / Sq Ft | |
| 07/19/2024 07/19/24 | Sold | $127,500 | -5.6% | $153 / Sq Ft | View Prior Sale |
| 05/12/2024 05/12/24 | Pending | -- | -- | -- | |
| 05/01/2024 05/01/24 | Price Changed | $135,000 | -15.6% | $162 / Sq Ft | |
| 04/04/2024 04/04/24 | Price Changed | $159,900 | -3.1% | $191 / Sq Ft | |
| 02/25/2024 02/25/24 | Price Changed | $165,000 | -2.4% | $198 / Sq Ft | |
| 02/09/2024 02/09/24 | For Sale | $169,000 | -- | $202 / Sq Ft |
Purchase History
| Date | Type | Sale Price | Title Company |
|---|---|---|---|
| Warranty Deed | $127,500 | Anclote Title Services | |
| Warranty Deed | $127,500 | Anclote Title Services | |
| Warranty Deed | $45,800 | Somers Title Company | |
| Warranty Deed | $48,500 | -- | |
| Warranty Deed | $42,000 | -- |
Mortgage History
| Date | Status | Loan Amount | Loan Type |
|---|---|---|---|
| Previous Owner | $47,000 | Purchase Money Mortgage | |
| Previous Owner | $34,549 | New Conventional |
About the Listing Agent

Katrina Is a Broker Associate and has been in the real estate industry for over 20+years. She works tirelessly for her clients and always puts their interests first. Katrina has strong market knowledge, and she is current on all the changes in the industry. She will provide excellent follow up, and keep her clients informed every step of the way. If you are in the market to sell your home or just looking to buy a new home, Katrina would enjoy the opportunity to assist you as a Real Estate
Katrina's Other Listings
Source: Stellar MLS
MLS Number: W7880551
APN: 16-26-16-0110-01300-0240
- 6424 Spring Flower Dr Unit 15
- 6410 Spring Flower Dr Unit 24
- 6410 Spring Flower Dr Unit 26
- 6440 Spring Flower Dr Unit 14
- 6440 Spring Flower Dr Unit 11
- 4804 Myrtle Oak Dr Unit 11
- 6338 Spring Flower Dr Unit 21
- 6433 Tina Dr Unit 12
- 6421 Remus Dr
- 4557 Glen Hollow
- 6428 Gloria Dr Unit 26
- 6425 Thicket Trail
- 6506 Remus Dr
- 4916 Sunnybrook Dr Unit 14
- 6516 Remus Dr
- 4925 Myrtle Oak Dr Unit 22
- 4925 Myrtle Oak Dr Unit 26
- 6428 Thicket Trail
- 4535 Uzzle Way
- 6519 Thicket Trail
- 6334 Spring Flower Dr Unit 14
- 4911 Sunnybrook Dr Unit 12
- 4923 Sunnybrook Dr Unit 23
- 6226 9th Ave
- 6219 11th Ave
- 6227 13th Ave
- 4847 Elmwood St
- 6807 Porter Rd
- 6425 Reno Ave
- 6005 9th Ave
- 6370 Conniewood Square
- 5228 School Rd
- 5850 13th Ave
- 4042 Boulder Dr Unit 1
- 5924 Ashen Ave
- 5924 Pine St
- 5568 Frances Ave
- 7320 Broadmoor Dr
- 5528 Daisy Dr
- 5823 Elm St
