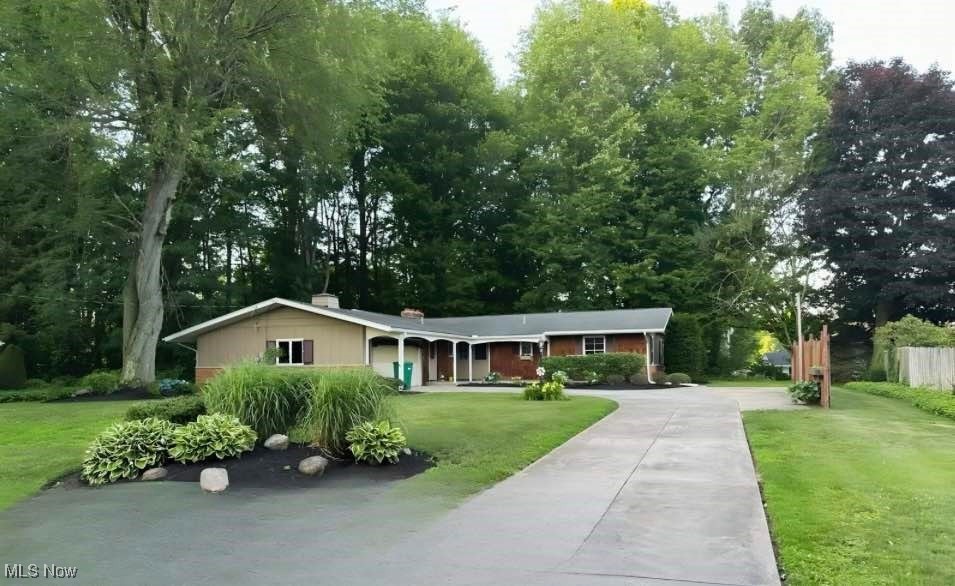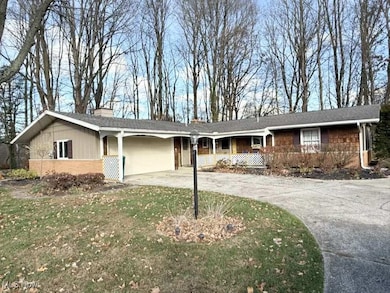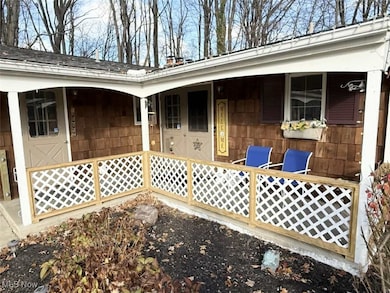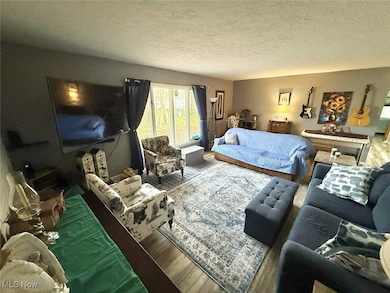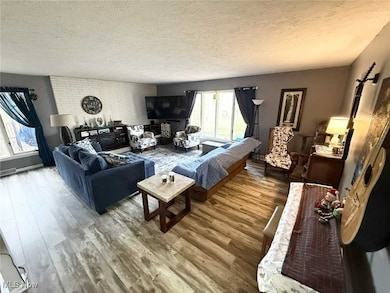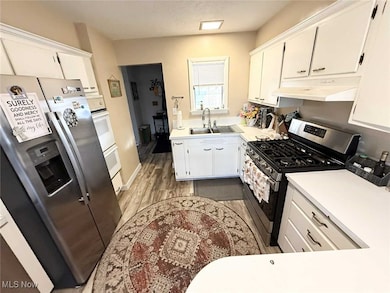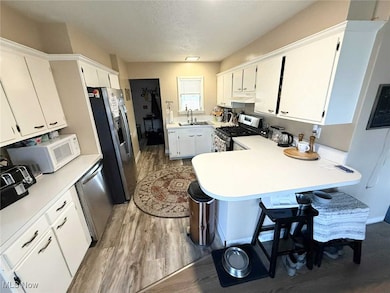6424 Walrath Cir Ashtabula, OH 44004
Kingsville NeighborhoodEstimated payment $1,749/month
3
Beds
2
Baths
2,994
Sq Ft
$100
Price per Sq Ft
Highlights
- No HOA
- Forced Air Heating and Cooling System
- 1-Story Property
- 2 Car Attached Garage
- Wood Siding
- Gas Log Fireplace
About This Home
This Buckeye Schools ranch offers a spacious layout with a large living room, dining area, and open kitchen. Located on a cul-de-sac, the home features first-floor laundry and a full basement with a huge recreation room plus two additional rooms that were previously used as bedrooms. Mechanical updates include a newer furnace, AC, and hot water tank. Enjoy the outdoors on the generous deck surrounded by mature trees, providing privacy and a peaceful setting.
Home Details
Home Type
- Single Family
Est. Annual Taxes
- $2,087
Year Built
- Built in 1961
Lot Details
- 0.31 Acre Lot
Parking
- 2 Car Attached Garage
- Garage Door Opener
Home Design
- Block Foundation
- Fiberglass Roof
- Asphalt Roof
- Wood Siding
Interior Spaces
- 1-Story Property
- Gas Log Fireplace
- Finished Basement
Kitchen
- Range
- Microwave
- Dishwasher
Bedrooms and Bathrooms
- 3 Main Level Bedrooms
- 2 Full Bathrooms
Utilities
- Forced Air Heating and Cooling System
- Heating System Uses Gas
- Septic Tank
Community Details
- No Home Owners Association
- Eastlake Mdws Allotment Subdivision
Listing and Financial Details
- Assessor Parcel Number 280500002700
Map
Create a Home Valuation Report for This Property
The Home Valuation Report is an in-depth analysis detailing your home's value as well as a comparison with similar homes in the area
Home Values in the Area
Average Home Value in this Area
Tax History
| Year | Tax Paid | Tax Assessment Tax Assessment Total Assessment is a certain percentage of the fair market value that is determined by local assessors to be the total taxable value of land and additions on the property. | Land | Improvement |
|---|---|---|---|---|
| 2024 | $4,118 | $57,900 | $7,740 | $50,160 |
| 2023 | $2,048 | $57,900 | $7,740 | $50,160 |
| 2022 | $1,699 | $43,090 | $5,950 | $37,140 |
| 2021 | $1,701 | $43,090 | $5,950 | $37,140 |
| 2020 | $1,720 | $43,090 | $5,950 | $37,140 |
| 2019 | $1,809 | $43,300 | $7,600 | $35,700 |
| 2018 | $1,743 | $43,300 | $7,600 | $35,700 |
| 2017 | $1,630 | $43,300 | $7,600 | $35,700 |
| 2016 | $1,517 | $37,350 | $6,550 | $30,800 |
| 2015 | $1,516 | $37,350 | $6,550 | $30,800 |
| 2014 | $1,469 | $37,350 | $6,550 | $30,800 |
| 2013 | $1,590 | $40,850 | $4,240 | $36,610 |
Source: Public Records
Property History
| Date | Event | Price | List to Sale | Price per Sq Ft |
|---|---|---|---|---|
| 11/23/2025 11/23/25 | For Sale | $299,000 | -- | $100 / Sq Ft |
Source: MLS Now
Purchase History
| Date | Type | Sale Price | Title Company |
|---|---|---|---|
| Quit Claim Deed | -- | Source One Title | |
| Deed | $133,200 | -- |
Source: Public Records
Mortgage History
| Date | Status | Loan Amount | Loan Type |
|---|---|---|---|
| Open | $146,200 | Fannie Mae Freddie Mac | |
| Previous Owner | $121,647 | FHA |
Source: Public Records
Source: MLS Now
MLS Number: 5173865
APN: 280500002700
Nearby Homes
- 2572 W Center St
- 6767 N Main St
- 6086 N Wright St
- 0 Village Green Unit 5169512
- 3241 S Forest Dr
- 0 Creek Rd Unit 5172426
- 5309 N Ridge Rd E
- 2928 Placid Pointe Rd
- 7351 Regal Dr
- 5400 Arbor Dr
- 7328 Harmon Rd
- 7435 Glenwood Rd
- 7463 Glenwood Rd
- 6926 Reed Rd
- 7544 Glenwood Rd
- 7002 Reed Rd
- 7527 Tamkrist Trail
- 3339 Lake Rd
- 7032 Reed Rd
- 7630 Darling Ave
- 2037 E 31st St
- 5212 Cortland Ave
- 1036 Union Ave Unit ID1061040P
- 2542 W 8th St
- 2529 W 16th St
- 961 E Main St
- 3499 Dennis Ct Unit 6
- 650 Sherman St
- 125 S Ridge Rd W
- 7525 Lake Rd E Unit ID1061030P
- 23484 Creek Rd N
- 3031 N Logan Ln Unit 1
- 6535 Bayside Dr
- 6724 Georgetown Ln
- 10118 Hall St
- 1766 Green Rd
- 5438 Chapel Rd
- 5885 Bluestone Dr
- 7221 Sterrettania Rd
