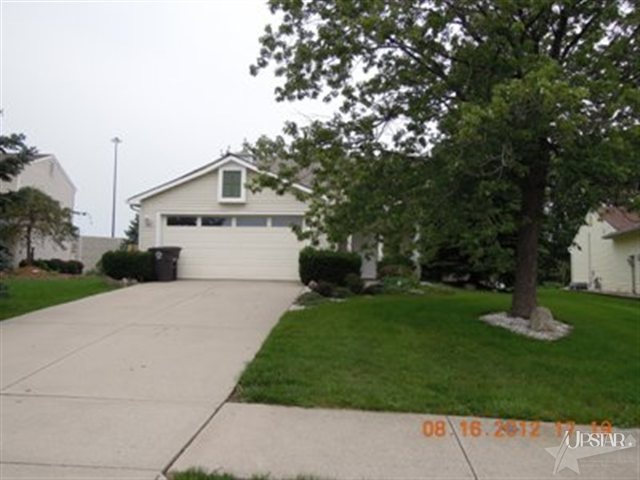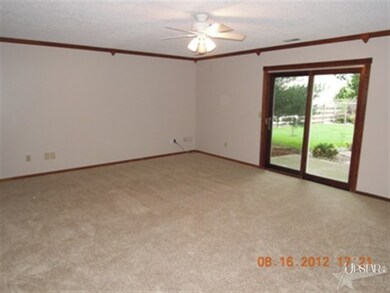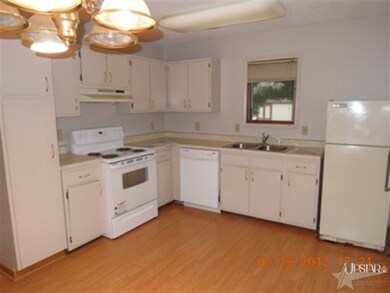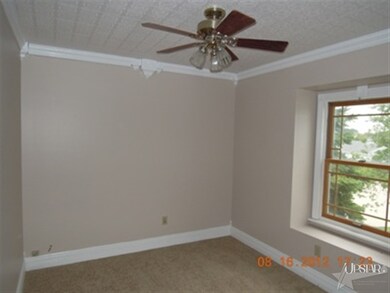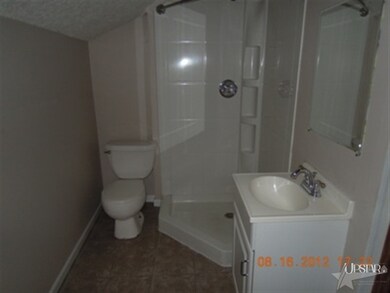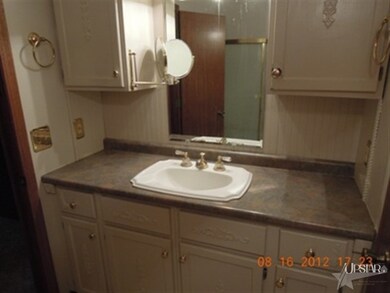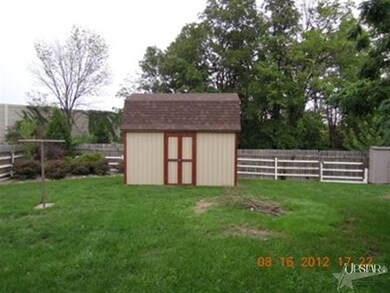
6425 High Point Run Fort Wayne, IN 46825
Crestwood Neighborhood
3
Beds
2.5
Baths
1,380
Sq Ft
0.27
Acres
Highlights
- Contemporary Architecture
- 2 Car Attached Garage
- En-Suite Primary Bedroom
- Covered patio or porch
- Shed
- Forced Air Heating and Cooling System
About This Home
As of April 2025Nicely, updated interior including kitchen appliances, fenced rear yard with new constructed shed. Seller will pay up to $500 towards a home warranty for owner occupant offer. First look program for owner occupant offer thru 8.31.12.
Home Details
Home Type
- Single Family
Est. Annual Taxes
- $952
Year Built
- Built in 1988
Lot Details
- 0.27 Acre Lot
- Lot Dimensions are 75x158
- Level Lot
Home Design
- Contemporary Architecture
- Slab Foundation
- Vinyl Construction Material
Interior Spaces
- 1,380 Sq Ft Home
- 2-Story Property
- Ceiling Fan
- Electric Dryer Hookup
Kitchen
- Electric Oven or Range
- Disposal
Bedrooms and Bathrooms
- 3 Bedrooms
- En-Suite Primary Bedroom
Parking
- 2 Car Attached Garage
- Garage Door Opener
Outdoor Features
- Covered patio or porch
- Shed
Location
- Suburban Location
Utilities
- Forced Air Heating and Cooling System
- Heating System Uses Gas
Listing and Financial Details
- Assessor Parcel Number 020713302006000073
Ownership History
Date
Name
Owned For
Owner Type
Purchase Details
Listed on
Feb 26, 2025
Closed on
Apr 14, 2025
Sold by
Hoffmann Tyson D and Hoffmann Linda L
Bought by
Mcconiga Kyle Matthew
Seller's Agent
Randy Harvey
Coldwell Banker Real Estate Gr
Buyer's Agent
Jeff Holtsclaw
CENTURY 21 Bradley Realty, Inc
List Price
$229,250
Sold Price
$235,000
Premium/Discount to List
$5,750
2.51%
Views
39
Current Estimated Value
Home Financials for this Owner
Home Financials are based on the most recent Mortgage that was taken out on this home.
Estimated Appreciation
-$10,691
Avg. Annual Appreciation
-13.22%
Original Mortgage
$242,755
Outstanding Balance
$242,328
Interest Rate
6.65%
Mortgage Type
VA
Estimated Equity
-$17,753
Purchase Details
Listed on
Aug 16, 2012
Closed on
Oct 19, 2012
Sold by
Federal Home Loan Mortgage Corporation
Bought by
Hoffmann Norman G and Hoffmann Linda J
Seller's Agent
Jay Howell
Red Howell Associates., Inc.
Buyer's Agent
Randy Harvey
Coldwell Banker Real Estate Gr
List Price
$82,500
Sold Price
$70,000
Premium/Discount to List
-$12,500
-15.15%
Home Financials for this Owner
Home Financials are based on the most recent Mortgage that was taken out on this home.
Avg. Annual Appreciation
10.18%
Purchase Details
Closed on
Jan 24, 2012
Sold by
Seleme Cynthia L
Bought by
Federal Home Loan Mortgage Corporation
Purchase Details
Closed on
Jun 23, 2006
Sold by
Hillyer Stephanie A
Bought by
Seleme Cynthia L
Home Financials for this Owner
Home Financials are based on the most recent Mortgage that was taken out on this home.
Original Mortgage
$97,000
Interest Rate
6.73%
Mortgage Type
Purchase Money Mortgage
Purchase Details
Closed on
Mar 31, 2004
Sold by
Jankowski Hillyer Sherri L and Jankowski Sherri L
Bought by
Hillyer Stephanie A
Purchase Details
Closed on
May 15, 2003
Sold by
Mccune Randy R and Mccune Stacy A
Bought by
Jankowski Sherri L
Similar Homes in Fort Wayne, IN
Create a Home Valuation Report for This Property
The Home Valuation Report is an in-depth analysis detailing your home's value as well as a comparison with similar homes in the area
Home Values in the Area
Average Home Value in this Area
Purchase History
| Date | Type | Sale Price | Title Company |
|---|---|---|---|
| Warranty Deed | $235,000 | None Listed On Document | |
| Special Warranty Deed | -- | None Available | |
| Sheriffs Deed | $85,500 | None Available | |
| Warranty Deed | -- | Lawyers Title | |
| Interfamily Deed Transfer | -- | Metropolitan Title In Llc | |
| Warranty Deed | -- | Three Rivers Title Co Inc |
Source: Public Records
Mortgage History
| Date | Status | Loan Amount | Loan Type |
|---|---|---|---|
| Open | $242,755 | VA | |
| Previous Owner | $97,000 | Purchase Money Mortgage |
Source: Public Records
Property History
| Date | Event | Price | Change | Sq Ft Price |
|---|---|---|---|---|
| 04/14/2025 04/14/25 | Sold | $235,000 | +2.5% | $170 / Sq Ft |
| 02/27/2025 02/27/25 | Pending | -- | -- | -- |
| 02/26/2025 02/26/25 | For Sale | $229,250 | 0.0% | $166 / Sq Ft |
| 03/31/2014 03/31/14 | Rented | $995 | -9.5% | -- |
| 03/20/2014 03/20/14 | Under Contract | -- | -- | -- |
| 10/07/2013 10/07/13 | For Rent | $1,100 | 0.0% | -- |
| 10/19/2012 10/19/12 | Sold | $70,000 | -15.2% | $51 / Sq Ft |
| 09/27/2012 09/27/12 | Pending | -- | -- | -- |
| 08/16/2012 08/16/12 | For Sale | $82,500 | -- | $60 / Sq Ft |
Source: Indiana Regional MLS
Tax History Compared to Growth
Tax History
| Year | Tax Paid | Tax Assessment Tax Assessment Total Assessment is a certain percentage of the fair market value that is determined by local assessors to be the total taxable value of land and additions on the property. | Land | Improvement |
|---|---|---|---|---|
| 2024 | $4,424 | $195,500 | $17,900 | $177,600 |
| 2022 | $3,758 | $167,200 | $17,900 | $149,300 |
| 2021 | $3,232 | $144,300 | $17,900 | $126,400 |
| 2020 | $2,799 | $127,900 | $17,900 | $110,000 |
| 2019 | $2,498 | $114,700 | $17,900 | $96,800 |
| 2018 | $2,381 | $108,600 | $17,900 | $90,700 |
| 2017 | $2,188 | $98,900 | $17,900 | $81,000 |
| 2016 | $2,092 | $96,000 | $17,900 | $78,100 |
| 2014 | $1,925 | $92,600 | $17,900 | $74,700 |
| 2013 | $1,912 | $92,100 | $17,900 | $74,200 |
Source: Public Records
Agents Affiliated with this Home
-

Seller's Agent in 2025
Randy Harvey
Coldwell Banker Real Estate Gr
(260) 413-2854
2 in this area
278 Total Sales
-

Buyer's Agent in 2025
Jeff Holtsclaw
CENTURY 21 Bradley Realty, Inc
(260) 705-9854
7 in this area
191 Total Sales
-
L
Seller's Agent in 2014
Lynn Generette-Haffner
CENTURY 21 Bradley Realty, Inc
-
J
Seller's Agent in 2012
Jay Howell
Red Howell Associates., Inc.
(260) 704-5251
80 Total Sales
Map
Source: Indiana Regional MLS
MLS Number: 201208991
APN: 02-07-13-302-006.000-073
Nearby Homes
- 822 Aurora Knoll Ln
- 6514 Meadow Wood Place
- 6130 Ridgemont Dr
- 6504 Owl Tree Place
- 1104 Larch Ln
- 7010 Strawberry Dr
- 615 Springbrook Rd
- 6509 Redbud Dr
- 6817 Ludwig Cir
- 6416 Baytree Dr
- 711 N Camden Dr
- 415 Grapevine Ln
- 1512 Cinnamon Rd
- 5966 N Clinton St
- 5964 N Clinton St
- 5962 N Clinton St
- 5418 N Stony Run Ln
- 5960 N Clinton St
- 217 W Washington Center Rd
- 5327 N Stony Run Ln
