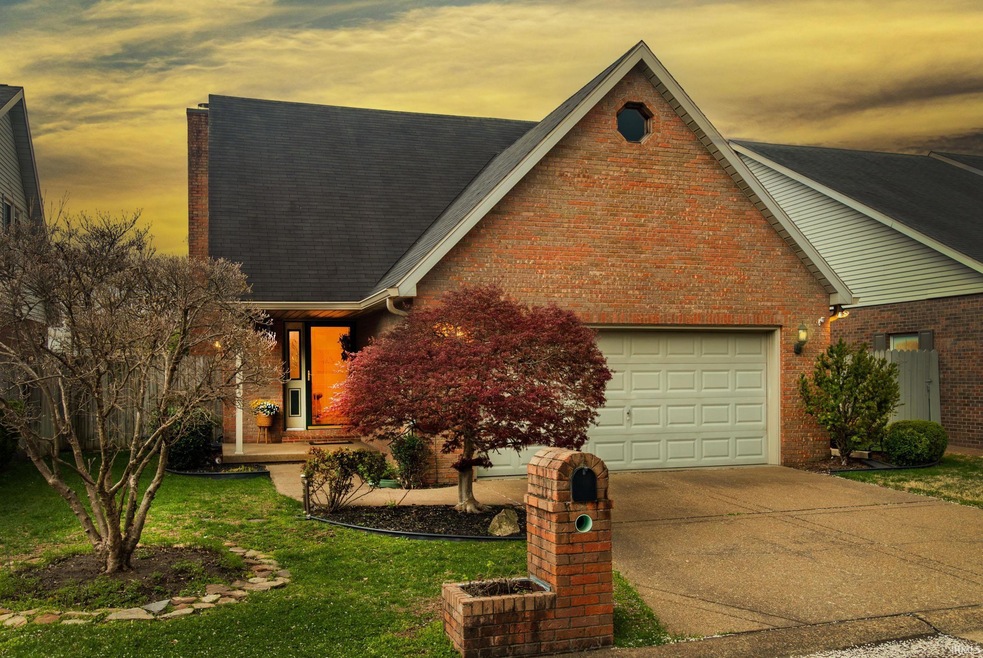
6425 Highcroft Dr Evansville, IN 47715
Plaza Park NeighborhoodHighlights
- Ranch Style House
- Tile Flooring
- Ceiling Fan
- 2 Car Attached Garage
- Forced Air Heating and Cooling System
- Property is Fully Fenced
About This Home
As of May 2025Welcome to this, well maintained, full brick home nestled in a desirable and convenient neighborhood on Evansville's Eastside! This spacious 3 bed, 2 bath home features a cozy fireplace, inviting breakfast nook, and a dedicated dining area. The fenced backyard offers privacy and space to relax or play, while the attached 2 car garage provides plenty of pace for parking and storage. Don't miss your chance to own this comfortable and easy to maintain home!
Last Agent to Sell the Property
KELLER WILLIAMS CAPITAL REALTY Brokerage Phone: 812-760-6576 Listed on: 03/31/2025

Home Details
Home Type
- Single Family
Est. Annual Taxes
- $1,235
Year Built
- Built in 1995
Lot Details
- 5,663 Sq Ft Lot
- Lot Dimensions are 50x110
- Property is Fully Fenced
- Privacy Fence
- Wood Fence
- Level Lot
Parking
- 2 Car Attached Garage
- Aggregate Flooring
- Driveway
- Off-Street Parking
Home Design
- Ranch Style House
- Brick Exterior Construction
- Shingle Roof
Interior Spaces
- 1,518 Sq Ft Home
- Ceiling Fan
- Living Room with Fireplace
- Crawl Space
Flooring
- Carpet
- Tile
- Vinyl
Bedrooms and Bathrooms
- 3 Bedrooms
- 2 Full Bathrooms
Laundry
- Laundry on main level
- Washer Hookup
Location
- Suburban Location
Schools
- Hebron Elementary School
- Plaza Park Middle School
- William Henry Harrison High School
Utilities
- Forced Air Heating and Cooling System
- Heating System Uses Gas
Community Details
- Summit Place Subdivision
Listing and Financial Details
- Assessor Parcel Number 82-07-30-015-146.015-027
Ownership History
Purchase Details
Home Financials for this Owner
Home Financials are based on the most recent Mortgage that was taken out on this home.Purchase Details
Purchase Details
Similar Homes in Evansville, IN
Home Values in the Area
Average Home Value in this Area
Purchase History
| Date | Type | Sale Price | Title Company |
|---|---|---|---|
| Warranty Deed | -- | Regional Title | |
| Interfamily Deed Transfer | -- | None Available | |
| Warranty Deed | -- | None Available |
Mortgage History
| Date | Status | Loan Amount | Loan Type |
|---|---|---|---|
| Open | $220,900 | New Conventional |
Property History
| Date | Event | Price | Change | Sq Ft Price |
|---|---|---|---|---|
| 05/01/2025 05/01/25 | Sold | $235,000 | +4.4% | $155 / Sq Ft |
| 04/07/2025 04/07/25 | Pending | -- | -- | -- |
| 04/05/2025 04/05/25 | For Sale | $225,000 | -- | $148 / Sq Ft |
Tax History Compared to Growth
Tax History
| Year | Tax Paid | Tax Assessment Tax Assessment Total Assessment is a certain percentage of the fair market value that is determined by local assessors to be the total taxable value of land and additions on the property. | Land | Improvement |
|---|---|---|---|---|
| 2024 | $2,569 | $238,100 | $19,600 | $218,500 |
| 2023 | $2,244 | $207,900 | $17,200 | $190,700 |
| 2022 | $2,202 | $201,500 | $17,200 | $184,300 |
| 2021 | $1,569 | $142,800 | $17,200 | $125,600 |
| 2020 | $1,574 | $146,100 | $17,200 | $128,900 |
| 2019 | $1,566 | $146,100 | $17,200 | $128,900 |
| 2018 | $1,571 | $146,100 | $17,200 | $128,900 |
| 2017 | $1,554 | $143,800 | $17,200 | $126,600 |
| 2016 | $1,450 | $134,300 | $17,200 | $117,100 |
| 2014 | $1,474 | $137,000 | $17,200 | $119,800 |
| 2013 | -- | $140,800 | $17,200 | $123,600 |
Agents Affiliated with this Home
-
Casey McCoy

Seller's Agent in 2025
Casey McCoy
KELLER WILLIAMS CAPITAL REALTY
(812) 760-6576
7 in this area
224 Total Sales
-
Mark Lansden
M
Buyer's Agent in 2025
Mark Lansden
F.C. TUCKER EMGE
(313) 252-4791
1 in this area
26 Total Sales
Map
Source: Indiana Regional MLS
MLS Number: 202510602
APN: 82-07-30-015-146.015-027
- 6412 E Oak St
- 6510 Lincoln Ave
- 6600 E Chestnut St
- 6701 E Oak St
- 6616 E Chestnut St
- 6105 E Oak St
- 720 Southfield Rd
- 721 Audubon Dr
- 5900 Newburgh Rd
- 701 Cobblestone Dr
- 501 Oriole Dr
- 6632 Newburgh Rd
- 6702 Newburgh Rd
- 6718 Newburgh Rd
- 509 Martin Ln
- 7224 E Gum St
- 867 Park Plaza Dr
- 6511 Washington Ave
- 113 Montclair Ct
- 6426 Fuschia Pass






