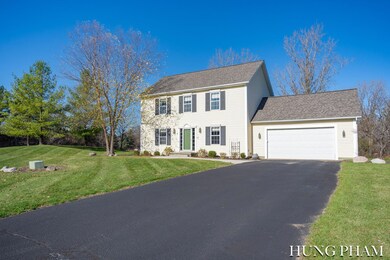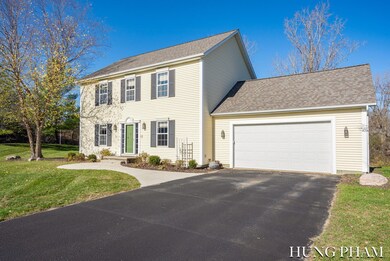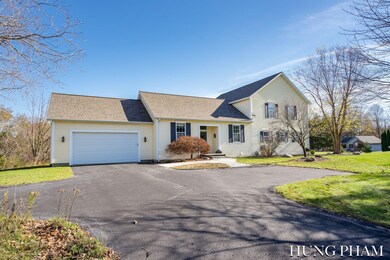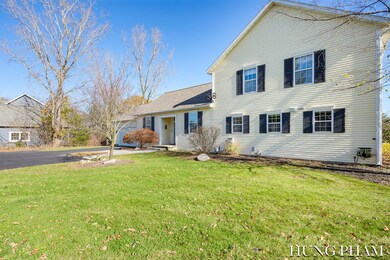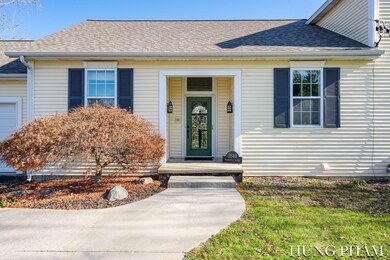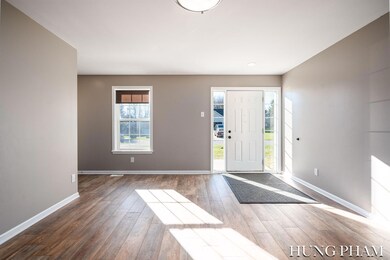
6425 Ridgemont Dr SE Grand Rapids, MI 49546
Cascade Township NeighborhoodHighlights
- Maid or Guest Quarters
- Corner Lot: Yes
- Eat-In Kitchen
- Pine Ridge Elementary School Rated A
- 4 Car Attached Garage
- Patio
About This Home
As of February 2025This truly unique property sits on a 3/4 acre corner lot with 2 driveways, two 2-stall garages and 2 front entrances. Optimally located within walking distance to Cascade Township Park, within a short drive to the I-96 and M-6 freeways, library, shops and restaurants along 28th street (Meijer, D&W Market, Target, Costco, Walmart, Culver's, etc). The house was custom built by the original owners with several distinctive features such as a chef's kitchen with commercial grade appliances and butcher block counters, whole house lighting automation system, whole house sound system, and local network system via ethernet ports in most rooms. *The south (Ridgemont) entrance opens to the main living room with a gas fireplace, dining area and kitchen, along with a powder room near the garage. Adjacent to the kitchen is a small pantry/office room. Stairs to the 2nd floor lead to a spacious hallway or loft, owner's suite with a walk-in closet and bath with heated tiles, three additional bedrooms and a full bath with washer and dryer. Stairs to the basement lead to a family/rec room that opens to the patio through French doors, sizable utility and storage rooms, and the favorite room of the family - the home theater! This dedicated home theater boasts a 100" projector screen, plenty of seating (currently set up for 13 adults), and comes fully equipped with well-reviewed high quality audio and video equipment so it's ready for use the first day you move in! Upgraded in 2020 for 4K HDR compatibility. The Aperion speaker set up is 7.2.4 for true surround sound with Dolby Atmos. *Entering through the west (Thornapple River Dr) door, you are greeted by a spacious living space with 10 foot ceilings, a pair of decorative Tuscan columns and four multi-function areas that can satisfy every family member's interests and hobbies. They can be turned into a library, a music room (a baby grand piano fits perfectly under the two chandeliers!), a work-out room, or even a small dance studio. One of these spaces includes hookups to the whole house sound and network systems. The elegant staircase with a large window and statement chandelier leads down to the guest suite. This part of the basement has a full kitchen, full bath, living/dining room, storage room with laundry hook-up, and up to two bedrooms. One room has a sliding door that opens to the patio. The other room can function as a bedroom or an office. This suite is also perfect for extended family living or even to rent out to help pay the mortgage *The recently renovated patio is a great place to gather around for a barbeque on summer afternoons or for a cozy fire on chilly nights. A steep hill on the side of the yard is perfect for sledding in the winter or a slip and slide in the summer. And a stately ash tree near the back edge of the yard provides a perfect spot of shade for a hammock and some lazy summer reading and napping. The entire roof was just replaced in July!
Home Details
Home Type
- Single Family
Est. Annual Taxes
- $7,180
Year Built
- Built in 2000
Lot Details
- 0.75 Acre Lot
- Corner Lot: Yes
- Sprinkler System
- Property is zoned R-2, R-2
Parking
- 4 Car Attached Garage
- Garage Door Opener
Home Design
- Vinyl Siding
Interior Spaces
- 4,420 Sq Ft Home
- 2-Story Property
- Ceiling Fan
- Window Treatments
- Living Room with Fireplace
- Finished Basement
- Walk-Out Basement
Kitchen
- Eat-In Kitchen
- Range
- Dishwasher
- Kitchen Island
- Disposal
Flooring
- Carpet
- Laminate
Bedrooms and Bathrooms
- 6 Bedrooms
- Maid or Guest Quarters
Laundry
- Laundry on upper level
- Dryer
- Washer
Outdoor Features
- Patio
Utilities
- Forced Air Heating and Cooling System
- Heating System Uses Natural Gas
- Natural Gas Water Heater
- Septic System
Ownership History
Purchase Details
Home Financials for this Owner
Home Financials are based on the most recent Mortgage that was taken out on this home.Purchase Details
Purchase Details
Purchase Details
Home Financials for this Owner
Home Financials are based on the most recent Mortgage that was taken out on this home.Purchase Details
Home Financials for this Owner
Home Financials are based on the most recent Mortgage that was taken out on this home.Similar Homes in Grand Rapids, MI
Home Values in the Area
Average Home Value in this Area
Purchase History
| Date | Type | Sale Price | Title Company |
|---|---|---|---|
| Warranty Deed | $650,000 | None Listed On Document | |
| Interfamily Deed Transfer | -- | None Available | |
| Warranty Deed | -- | None Available | |
| Warranty Deed | $300,000 | None Available | |
| Warranty Deed | $250,000 | Triunion Title | |
| Quit Claim Deed | -- | Triunion Title |
Mortgage History
| Date | Status | Loan Amount | Loan Type |
|---|---|---|---|
| Open | $650,000 | New Conventional | |
| Previous Owner | $50,000 | Credit Line Revolving | |
| Previous Owner | $30,000 | New Conventional | |
| Previous Owner | $300,000 | New Conventional | |
| Previous Owner | $24,975 | Credit Line Revolving | |
| Previous Owner | $200,000 | Purchase Money Mortgage | |
| Previous Owner | $24,975 | Credit Line Revolving | |
| Previous Owner | $297,500 | Unknown | |
| Previous Owner | $27,700 | Unknown | |
| Previous Owner | $183,200 | Unknown |
Property History
| Date | Event | Price | Change | Sq Ft Price |
|---|---|---|---|---|
| 02/26/2025 02/26/25 | Sold | $650,000 | -2.8% | $147 / Sq Ft |
| 02/24/2025 02/24/25 | Pending | -- | -- | -- |
| 01/07/2025 01/07/25 | Price Changed | $669,000 | -1.5% | $151 / Sq Ft |
| 12/12/2024 12/12/24 | Price Changed | $679,000 | -2.3% | $154 / Sq Ft |
| 11/27/2024 11/27/24 | Price Changed | $695,000 | -2.8% | $157 / Sq Ft |
| 11/11/2024 11/11/24 | For Sale | $715,000 | +138.3% | $162 / Sq Ft |
| 01/27/2015 01/27/15 | Sold | $300,000 | -20.8% | $68 / Sq Ft |
| 12/22/2014 12/22/14 | Pending | -- | -- | -- |
| 05/14/2014 05/14/14 | For Sale | $379,000 | -- | $86 / Sq Ft |
Tax History Compared to Growth
Tax History
| Year | Tax Paid | Tax Assessment Tax Assessment Total Assessment is a certain percentage of the fair market value that is determined by local assessors to be the total taxable value of land and additions on the property. | Land | Improvement |
|---|---|---|---|---|
| 2025 | $4,889 | $300,400 | $0 | $0 |
| 2024 | $4,889 | $283,900 | $0 | $0 |
| 2023 | $4,674 | $258,500 | $0 | $0 |
| 2022 | $6,659 | $237,400 | $0 | $0 |
| 2021 | $6,498 | $231,500 | $0 | $0 |
| 2020 | $4,364 | $222,500 | $0 | $0 |
| 2019 | $6,371 | $208,700 | $0 | $0 |
| 2018 | $6,371 | $195,200 | $0 | $0 |
| 2017 | $6,345 | $188,200 | $0 | $0 |
| 2016 | $6,123 | $181,700 | $0 | $0 |
| 2015 | -- | $181,700 | $0 | $0 |
| 2013 | -- | $155,400 | $0 | $0 |
Agents Affiliated with this Home
-
Hung Pham
H
Seller's Agent in 2025
Hung Pham
Key Realty
(616) 528-2881
1 in this area
117 Total Sales
-
Mary Noles Brentwood 141

Buyer's Agent in 2025
Mary Noles Brentwood 141
ReSIDE Grand Rapids
(616) 294-8614
2 in this area
95 Total Sales
-
Kyle Visser

Buyer Co-Listing Agent in 2025
Kyle Visser
ReSIDE Grand Rapids
(616) 419-9637
2 in this area
538 Total Sales
-
James Heglund

Seller's Agent in 2015
James Heglund
JH Realty Partners
(616) 942-7055
30 Total Sales
-
John Cremer

Buyer's Agent in 2015
John Cremer
Five Star Real Estate (Grandv)
(616) 437-9166
2 in this area
665 Total Sales
Map
Source: Southwestern Michigan Association of REALTORS®
MLS Number: 24058816
APN: 41-19-21-101-014
- 6565 Tanglewood Dr SE
- 6774 Woodbrook Dr SE
- 6305 Greenway Dr SE Unit 51
- 6968 Cimarron Dr SE
- 6348 Greenway Dr SE Unit 62
- 6352 Greenway Dr SE Unit 61
- 3139 Middlegate Dr SE Unit 8
- 6051 N Gatehouse Dr SE Unit 31
- 2984 Chapshire Dr SE Unit 59
- 3181 Charlevoix Dr SE Unit 103
- 3750 Charlevoix Dr SE
- 7044 Cascade Rd SE
- 7174 Cascade Rd SE
- 6862 Maplecrest Dr SE
- 6663 Waybridge Dr SE Unit 37
- 6562 Glaston Ct SE Unit 11
- 8027 Thornapple River Dr SE
- 7177 Thorncrest Dr SE
- 2726 Orange Ave SE
- 4108 Maracaibo Shores Ave SE

