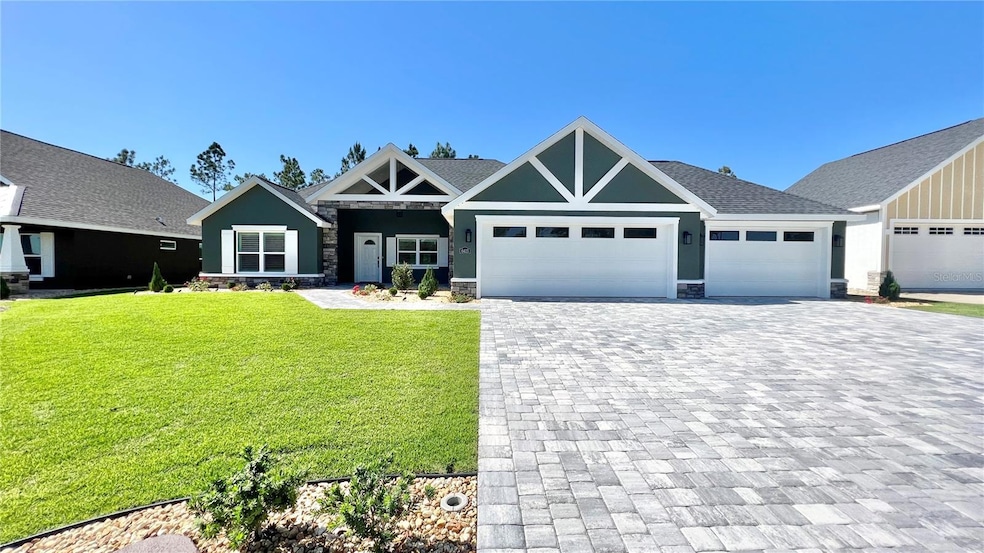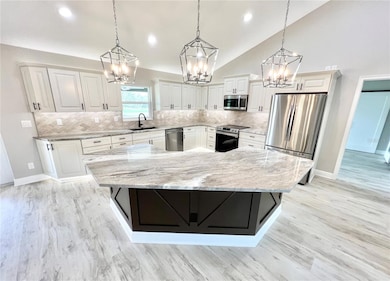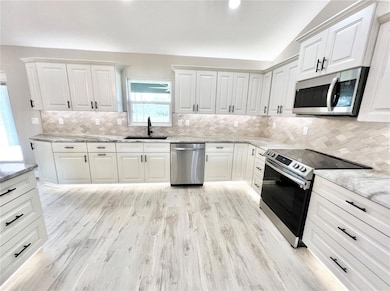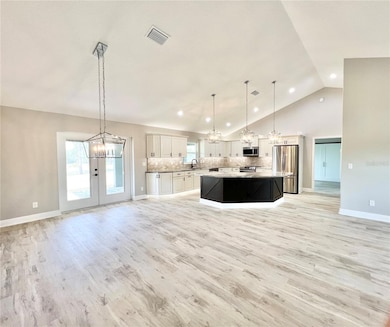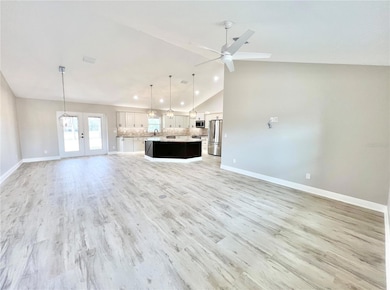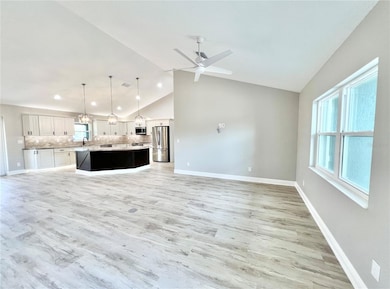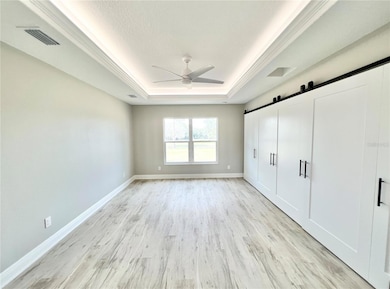6425 SW 180th Cir Dunnellon, FL 34432
Estimated payment $2,954/month
Highlights
- On Golf Course
- Gated Community
- Clubhouse
- New Construction
- Open Floorplan
- Private Lot
About This Home
Brand New Construction home available located right on an award-winning golf course, Juliette Falls! This home features sweeping views of the 17th hole. This is our Juliette model, our most popular plan! 3 Bedrooms, 2 Full Baths. This plan features an open split bedroom floor plan with a huge kitchen island and an eat-in kitchen area with french doors to the screened in patio. The living room is located right off the kitchen area making this the perfect entertainment home! The master bedroom features a huge 16 ft. wide closet finished with built-ins including drawers enclosed with beautiful barn doors. The master suite features an LED tray ceiling over the bed with a ceiling fan creating beautiful ambiance in this master suite. A mirrored barn door leads to the master ensuite that has a 10 ft. double vanity with granite countertops, LED mirrors and a walk-in shower finished in beautiful ceramic tile to the ceiling. The spare bedrooms, located on the other side of the house both fit a king size bed and share a full bathroom with a single vanity and walk in shower finished with frameless glass, beautiful ceramic tile to the ceiling and an LED mirror. The garage is a full 3 car with an oversized paver driveway finished with epoxy flooring and LED recessed lighting complete with walkable attic space with pull down steps. This home is complete with lush landscaping, LED landscape lights & an irrigation system. This home is turn-key, move-in ready! Call this BRAND NEW house, home today!
Listing Agent
FUTURE HOME REALTY INC Brokerage Phone: 813-855-4982 License #3499599 Listed on: 10/27/2025

Home Details
Home Type
- Single Family
Est. Annual Taxes
- $619
Year Built
- Built in 2023 | New Construction
Lot Details
- 10,454 Sq Ft Lot
- Lot Dimensions are 82x125
- On Golf Course
- Cul-De-Sac
- Southeast Facing Home
- Private Lot
- Metered Sprinkler System
- Property is zoned PUD
HOA Fees
- $110 Monthly HOA Fees
Parking
- 3 Car Attached Garage
Home Design
- Slab Foundation
- Shingle Roof
- Block Exterior
- Stucco
Interior Spaces
- 1,783 Sq Ft Home
- Open Floorplan
- Vaulted Ceiling
- Recessed Lighting
- Window Treatments
- French Doors
- Family Room Off Kitchen
- Combination Dining and Living Room
- Golf Course Views
- Laundry Room
Kitchen
- Range
- Microwave
- Dishwasher
- Stone Countertops
- Disposal
Flooring
- Ceramic Tile
- Vinyl
Bedrooms and Bathrooms
- 3 Bedrooms
- Primary Bedroom on Main
- 2 Full Bathrooms
Outdoor Features
- Screened Patio
- Exterior Lighting
- Private Mailbox
- Porch
Utilities
- Central Air
- Heating Available
- Electric Water Heater
- High Speed Internet
Listing and Financial Details
- Home warranty included in the sale of the property
- Visit Down Payment Resource Website
- Tax Lot 25
- Assessor Parcel Number 34546-025-00
Community Details
Overview
- Juliette Falls HOA, Phone Number (352) 897-2909
- Juliette Falls Subdivision
- The community has rules related to fencing, allowable golf cart usage in the community
Amenities
- Restaurant
- Clubhouse
Recreation
- Golf Course Community
Security
- Gated Community
Map
Home Values in the Area
Average Home Value in this Area
Property History
| Date | Event | Price | List to Sale | Price per Sq Ft |
|---|---|---|---|---|
| 10/27/2025 10/27/25 | For Sale | $529,900 | -- | $297 / Sq Ft |
Source: Stellar MLS
MLS Number: O6355591
- 7790 SW 181st Cir
- 7535 SW 185th Avenue Rd
- 0 SW 73rd Ln Lot 14 Unit MFRTB8402765
- 0 SW 73 Loop Unit MFRG5096996
- 19408 SW 79th St
- 7781 SW 180th Cir
- 7174 SW 179th Court Rd
- 7128 SW 179th Court Rd
- 7625 SW 180th Cir
- 18012 SW 68th Loop
- 17841 SW 72nd Street Rd
- 0 SW 68th Loop Unit MFRW7879504
- 18417 SW 66th Loop
- 7173 SW 179th Court Rd
- 7697 SW 180th Cir
- 6980 SW 179th Court Rd
- 7758 SW 180th Cir
- Villa Trissino Plan at Juliette Falls
- Villa Andrea Plan at Juliette Falls
- Villa Francesca Plan at Juliette Falls
- 6944 SW 179th Court Rd
- 6889 SW 179th Court Rd
- 17835 SW 68th Place
- 6752 SW 179th Avenue Rd
- 19432 SW 78th Place
- 8935 SW 191st Cir
- 9084 SW 192nd Court Rd
- 8273 SW 196th Court Rd
- 19660 SW 83rd Place Rd Unit 13
- 8519 SW 197th Court Rd
- 8695 SW 197th Court Rd
- 9041 SW 196th Ct
- 19626 SW 93rd Place
- 9231 SW 197th Cir
- 8465 SW 202nd Terrace
- 7488 SW 204th Ave
- 5366 SW 197th Terrace
- 16980 SW 46th St
- 4660 SW 166th Court Rd
- 5562 SW 206th Ave
