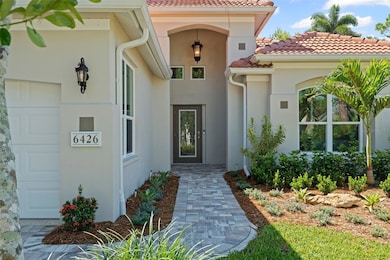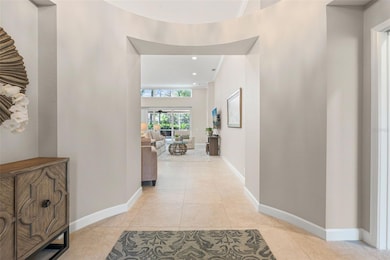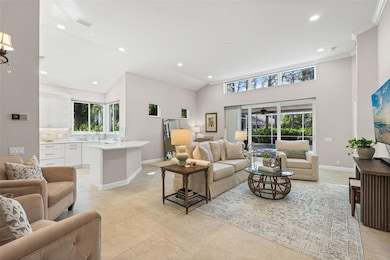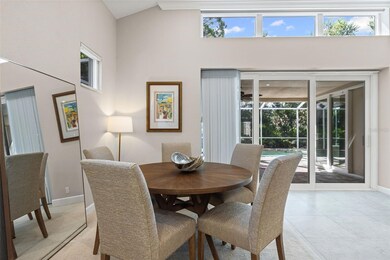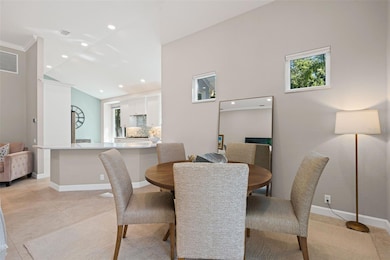6426 Addington Place University Park, FL 34201
University Park NeighborhoodEstimated payment $5,923/month
Highlights
- Golf Course Community
- Fitness Center
- Gated Community
- Robert E. Willis Elementary School Rated A-
- Screened Pool
- View of Trees or Woods
About This Home
Completely renovated in 2023 to the utmost standards, this luxury pool home is better than today’s new builds. From top to bottom, you’ll notice the difference. On the exterior, enjoy peace of mind with the new roof, impact resistant windows and doors, impact resistant garage door, fresh paint, and whole house generator. New pavers, landscaping and outdoor lighting set the tropical ambiance. The sparkling pool, with a new heater and pool tiles, and the outdoor kitchen invite you to relax and entertain in true Florida style. On the inside you’ll find new tile floors and baseboards, Hunter Douglas shades, new outlets, switches, lighting fixtures, exhaust fans, ceiling fans, and a new HVAC system. No detail has been overlooked. This pristine home boasts a chef’s kitchen with Cambria quartz countertops, soft-close cabinetry, and GE Cafe and Wolf appliances. Everything in the kitchen and in both baths has been fully renovated with the highest quality materials and finishes. The open floor plan and soaring ceilings in this spacious home maximize the abundant natural light and provide multiple views of the inviting pool and lush landscaping. Located on a quiet cul-de-sac in Hampton Green, a subdivision within the coveted University Park Country Club, HOA dues cover the landscaping as well as high speed fiber-optic cable and internet in the homes. University Park Country Club is a gated master planned community with 27 holes of four-star rated golf, a full-service restaurant and bar, state of the art clubhouse and fitness center, pickleball and tennis courts.
Listing Agent
MICHAEL SAUNDERS & COMPANY Brokerage Phone: 941-349-3444 License #3379013 Listed on: 07/28/2025

Co-Listing Agent
MICHAEL SAUNDERS & COMPANY Brokerage Phone: 941-349-3444 License #0598345
Home Details
Home Type
- Single Family
Est. Annual Taxes
- $8,528
Year Built
- Built in 1993
Lot Details
- 8,015 Sq Ft Lot
- Cul-De-Sac
- North Facing Home
- Private Lot
- Corner Lot
- Property is zoned PDR/WPE/
HOA Fees
- $591 Monthly HOA Fees
Parking
- 2 Car Attached Garage
- Garage Door Opener
Property Views
- Woods
- Garden
- Pool
Home Design
- Slab Foundation
- Tile Roof
- Block Exterior
- Stucco
Interior Spaces
- 1,929 Sq Ft Home
- 1-Story Property
- Crown Molding
- Ceiling Fan
- Shades
- Sliding Doors
- Combination Dining and Living Room
- Tile Flooring
Kitchen
- Eat-In Kitchen
- Built-In Oven
- Cooktop with Range Hood
- Microwave
- Dishwasher
- Wolf Appliances
- Stone Countertops
- Solid Wood Cabinet
- Disposal
Bedrooms and Bathrooms
- 3 Bedrooms
- Walk-In Closet
- 2 Full Bathrooms
Laundry
- Laundry Room
- Dryer
- Washer
Home Security
- Storm Windows
- Fire and Smoke Detector
Pool
- Screened Pool
- In Ground Pool
- Saltwater Pool
- Fence Around Pool
Outdoor Features
- Enclosed Patio or Porch
- Exterior Lighting
- Rain Gutters
Schools
- Robert E Willis Elementary School
- Braden River Middle School
- Braden River High School
Utilities
- Central Heating and Cooling System
- Heat Pump System
- Underground Utilities
- Tankless Water Heater
- Gas Water Heater
- High Speed Internet
- Cable TV Available
Additional Features
- Reclaimed Water Irrigation System
- Property is near a golf course
Listing and Financial Details
- Visit Down Payment Resource Website
- Tax Lot 18
- Assessor Parcel Number 2054130907
Community Details
Overview
- Association fees include 24-Hour Guard, cable TV, common area taxes, pool, escrow reserves fund, internet, ground maintenance, management, private road, recreational facilities
- Renee Deleo Association, Phone Number (941) 355-3888
- Visit Association Website
- University Park Country Club Association, Phone Number (941) 355-3888
- University Park Community
- University Park Subdivision
- Association Owns Recreation Facilities
- The community has rules related to deed restrictions
Amenities
- Restaurant
- Clubhouse
Recreation
- Golf Course Community
- Tennis Courts
- Pickleball Courts
- Racquetball
- Recreation Facilities
- Fitness Center
- Community Pool
Security
- Security Guard
- Gated Community
Map
Home Values in the Area
Average Home Value in this Area
Tax History
| Year | Tax Paid | Tax Assessment Tax Assessment Total Assessment is a certain percentage of the fair market value that is determined by local assessors to be the total taxable value of land and additions on the property. | Land | Improvement |
|---|---|---|---|---|
| 2025 | $8,528 | $488,954 | $61,200 | $427,754 |
| 2024 | $8,528 | $495,275 | $61,200 | $434,075 |
| 2023 | $8,631 | $492,584 | $61,200 | $431,384 |
| 2022 | $4,725 | $269,210 | $0 | $0 |
| 2021 | $4,521 | $261,369 | $0 | $0 |
| 2020 | $4,666 | $257,760 | $0 | $0 |
| 2019 | $3,630 | $251,965 | $0 | $0 |
| 2018 | $3,588 | $247,267 | $0 | $0 |
| 2017 | $3,337 | $242,181 | $0 | $0 |
| 2016 | $3,323 | $237,200 | $0 | $0 |
| 2015 | $3,350 | $235,551 | $0 | $0 |
| 2014 | $3,350 | $233,682 | $0 | $0 |
| 2013 | $3,302 | $230,229 | $0 | $0 |
Property History
| Date | Event | Price | List to Sale | Price per Sq Ft | Prior Sale |
|---|---|---|---|---|---|
| 07/28/2025 07/28/25 | For Sale | $875,000 | +66.7% | $454 / Sq Ft | |
| 02/11/2022 02/11/22 | Sold | $525,000 | -4.5% | $272 / Sq Ft | View Prior Sale |
| 12/30/2021 12/30/21 | Pending | -- | -- | -- | |
| 12/17/2021 12/17/21 | For Sale | $550,000 | -- | $285 / Sq Ft |
Purchase History
| Date | Type | Sale Price | Title Company |
|---|---|---|---|
| Warranty Deed | $525,000 | Pitchford Malcolm J |
Mortgage History
| Date | Status | Loan Amount | Loan Type |
|---|---|---|---|
| Open | $420,000 | New Conventional |
Source: Stellar MLS
MLS Number: A4659323
APN: 20541-3090-7
- 6417 Addington Place
- 8214 Regents Ct
- 7960 Hampton Ct
- 6261 Timber Lake Dr Unit F6
- 6271 Timber Lake Dr Unit G6
- 6211 Timber Lake Dr Unit B4
- 8202 Abingdon Ct
- 6641 Saint James Crossing
- 6660 Saint James Crossing
- 7904 Hampton Ct
- 6221 Timber Lake Dr Unit C10
- 6222 Country Club Way
- 6615 Hunter Combe Crossing
- 6805 Chancery Place
- 7788 Eagle Creek Dr
- 6103 Clubside Dr
- 6174 Misty Oaks Dr
- 7742 Whitebridge Glen
- 6120 Country Club Way Unit 207
- 6110 Country Club Way Unit 102
- 7960 Hampton Ct
- 6281 Timber Lake Dr Unit H6
- 6211 Timber Lake Dr Unit B9
- 6191 Timber Lake Dr Unit A11
- 6211 Timber Lake Dr Unit B6
- 7947 Whitebridge Glen
- 6715 Curzon Terrace
- 7911 Whitebridge Glen
- 7848 Eagle Creek Dr Unit 7848
- 7725 Whitebridge Glen
- 7842 Eagle Creek Dr
- 6909 Lennox Place
- 6041 Clubside Dr
- 7711 Whitebridge Glen
- 6110 Country Club Way Unit 201
- 6920 Lennox Place
- 6104 Turnbury Park Dr
- 7005 Stanhope Place
- 6939 Lennox Place
- 7628 Whitebridge Glen

