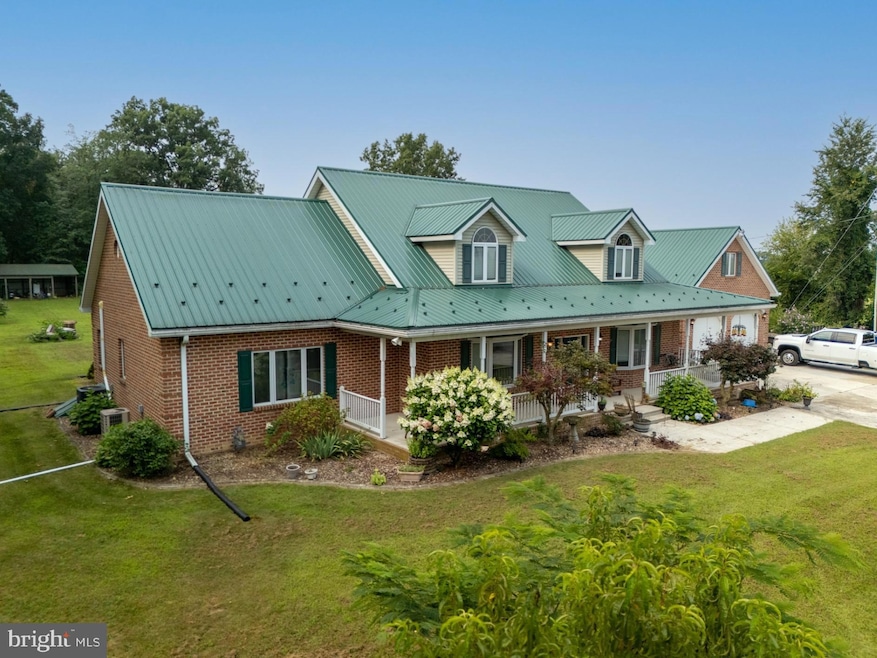
6426 Lincoln Way E Fayetteville, PA 17222
Estimated payment $5,215/month
Total Views
796
6
Beds
3
Baths
4,800
Sq Ft
$177
Price per Sq Ft
Highlights
- Very Popular Property
- Second Garage
- Cape Cod Architecture
- Saltwater Pool
- 4.79 Acre Lot
- Deck
About This Home
Discover 6426 Lincoln Way East, a tranquil countryside retreat nestled amidst lush greenery. The property showcases a charming wraparound porch , spacious deck overlooking a 54' saltwater pool, a 30x40 pole barn with 3 - 10' garage doors, a 24x30 carport , and a five stall tractor barn. Inside the home offers over 5,000 sq ft, 6 large bedrooms, 3 1/2 bathrooms, and is set on 4.7 acres, featuring 3 bay attached garage.
Home Details
Home Type
- Single Family
Est. Annual Taxes
- $7,000
Year Built
- Built in 1999
Parking
- 9 Garage Spaces | 3 Attached and 6 Detached
- Second Garage
- 2 Detached Carport Spaces
- Front Facing Garage
- Driveway
Home Design
- Cape Cod Architecture
- Slab Foundation
- Metal Roof
Interior Spaces
- 4,800 Sq Ft Home
- Property has 2 Levels
- Laundry on main level
Bedrooms and Bathrooms
Outdoor Features
- Saltwater Pool
- Deck
- Brick Porch or Patio
- Outbuilding
Utilities
- Central Air
- Heat Pump System
- Electric Water Heater
Additional Features
- More Than Two Accessible Exits
- 4.79 Acre Lot
- Barn or Farm Building
Community Details
- No Home Owners Association
- Fayetteville Subdivision
Listing and Financial Details
- Assessor Parcel Number 09-0C27.-034A-000000
Map
Create a Home Valuation Report for This Property
The Home Valuation Report is an in-depth analysis detailing your home's value as well as a comparison with similar homes in the area
Home Values in the Area
Average Home Value in this Area
Tax History
| Year | Tax Paid | Tax Assessment Tax Assessment Total Assessment is a certain percentage of the fair market value that is determined by local assessors to be the total taxable value of land and additions on the property. | Land | Improvement |
|---|---|---|---|---|
| 2025 | $7,431 | $45,620 | $1,950 | $43,670 |
| 2024 | $7,199 | $45,620 | $1,950 | $43,670 |
| 2023 | $6,975 | $45,620 | $1,950 | $43,670 |
| 2022 | $5,813 | $38,930 | $1,950 | $36,980 |
| 2021 | $5,813 | $38,930 | $1,950 | $36,980 |
| 2020 | $5,661 | $38,930 | $1,950 | $36,980 |
| 2019 | $5,442 | $38,930 | $1,950 | $36,980 |
| 2018 | $5,240 | $38,930 | $1,950 | $36,980 |
| 2017 | $5,062 | $38,930 | $1,950 | $36,980 |
| 2016 | $1,115 | $38,930 | $1,950 | $36,980 |
| 2015 | $1,039 | $38,930 | $1,950 | $36,980 |
| 2014 | $1,039 | $38,930 | $1,950 | $36,980 |
Source: Public Records
Property History
| Date | Event | Price | Change | Sq Ft Price |
|---|---|---|---|---|
| 08/12/2025 08/12/25 | For Sale | $850,000 | -- | $177 / Sq Ft |
Source: Bright MLS
Purchase History
| Date | Type | Sale Price | Title Company |
|---|---|---|---|
| Deed | $279,000 | None Available | |
| Deed | $200,000 | None Available | |
| Sheriffs Deed | $696 | None Available |
Source: Public Records
Mortgage History
| Date | Status | Loan Amount | Loan Type |
|---|---|---|---|
| Open | $210,000 | New Conventional | |
| Closed | $224,000 | New Conventional | |
| Closed | $223,200 | Adjustable Rate Mortgage/ARM | |
| Previous Owner | $160,000 | Purchase Money Mortgage | |
| Previous Owner | $275,000 | Unknown | |
| Previous Owner | $0 | Unknown | |
| Previous Owner | $95,000 | Unknown | |
| Previous Owner | $142,000 | New Conventional |
Source: Public Records
Similar Home in Fayetteville, PA
Source: Bright MLS
MLS Number: PAFL2029170
APN: 09-0C27-034A-000000
Nearby Homes
- 186 Hampton Dr
- 104 Beverly Blvd
- 198 Black Gap Rd Unit 55
- 5614 Classic Ct
- 290 Cameo Dr
- 302 Cameo Dr
- 5507 Lincoln Way E
- 5400 Lincoln Way E
- 362 Cameo Dr
- 0 327 Perry Dr
- 1237 Upland Dr
- 1273 Upland Dr
- 7714 Fern Grotto Cir
- 6 Moyle Dr
- 155 Coldspring Rd
- 8179 Lincoln Way E
- 5001 Wright Rd
- 1278 Black Gap Rd
- 6657 Olde Pine Dr
- Lot 74 White Oak Dr
- 3669 Mountain Shadow Dr
- 1780 Wisteria Dr Unit G
- 5405 White Church Rd
- 1471 Treeline Dr
- 768 Setting Sun Ln
- 789 Setting Sun Ln
- 788 Setting Sun Ln
- 784 Setting Sun Ln
- 776 Rising Sun Ln
- 789 Rising Sun Ln
- 804 Rising Sun Ln
- 808 Rising Sun Ln
- 812 Rising Sun Ln
- 195 Falling Spring Rd
- 801 Rising Sun Ln
- 834 Rising Sun Ln
- 825 Rising Sun Ln
- 3019 Clinton Ave
- 3015 Sienna Dr
- 778 Bassett Dr






