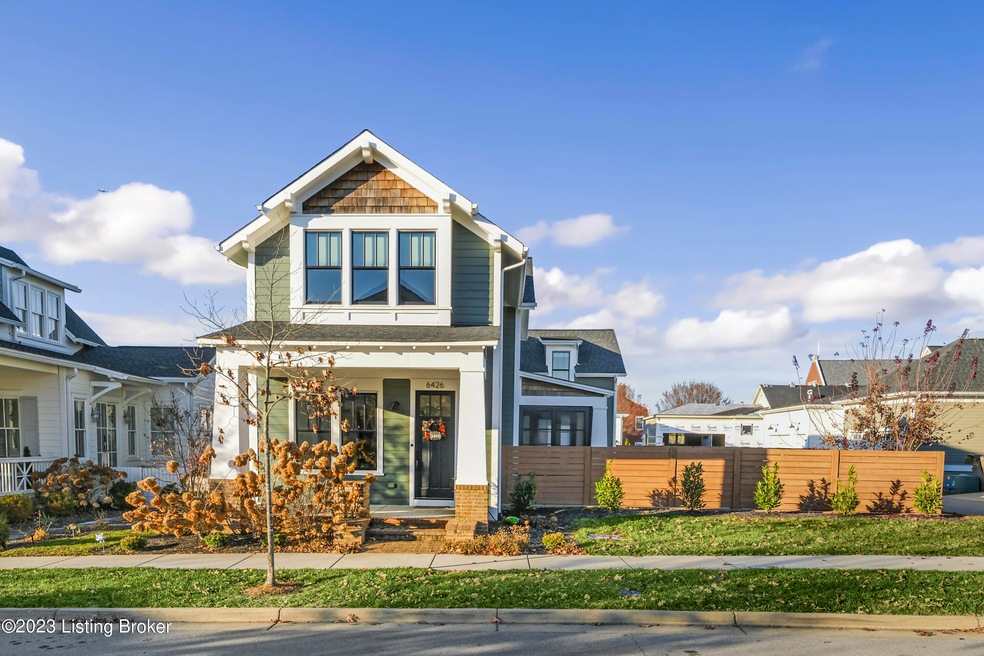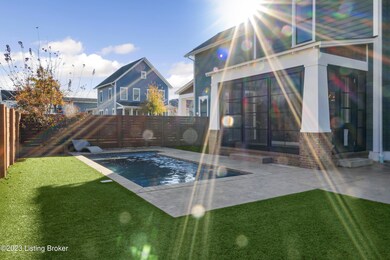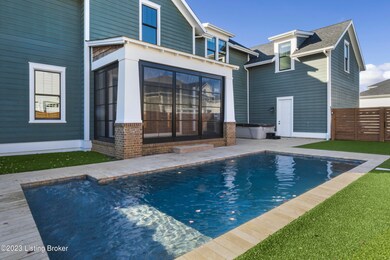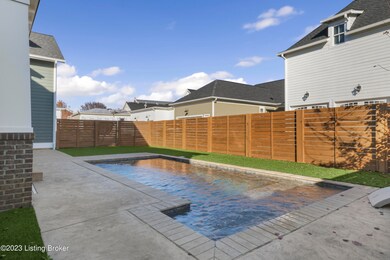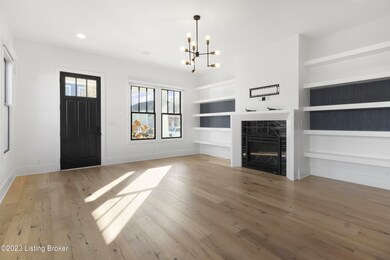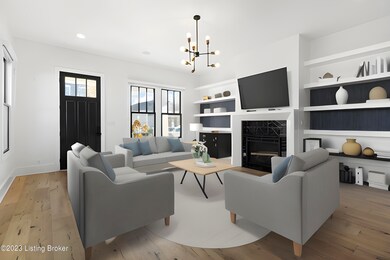
6426 Paintbrush Ln Prospect, KY 40059
Estimated Value: $978,000 - $1,233,000
Highlights
- Spa
- 1 Fireplace
- 3 Car Attached Garage
- Norton Elementary School Rated A-
- Screened Porch
- Patio
About This Home
As of January 2024Who said you can't have it all? Allow me to introduce you to 6426 PAINTBRUSH LN. Situated on a huge corner lot in the prestigious NORTON COMMONS, this beauty offers the best of both worlds - A stunning modern open floor plan and an exceptional outdoor living space. Welcomed by the beautiful porch and privacy fence that enclose one of the best yards in Norton Commons, this fantastic property offers 4 bedrooms, 3.5 baths, over 3700 sq ft of finished living space, and 300 sq ft of outdoor galore - prepare to be in awe. This custom-built home offers beautiful European white oak floors, custom woodwork throughout, and lots of natural light. The kitchen features custom modern cabinetry, a waterfall white quartz island, and top-of-the-line stainless appliances. The kitchen features custom modern cabinetry, a waterfall white quartz island, and top-of-the-line stainless appliances. The kitchen opens to the living room and dining area with an 8' sliding door leading to the screened porch, creating the ultimate indoor-outdoor entertainment space. You'll find the first office space on the main floor behind the metal French door, and the second-floor loft offers a potential second workspace. Walk through the hallway with custom built-ins to the primary suite. From The window seat and double door to the primary bath to the stunning free-standing tub, beautifully tiled shower, and walk-in custom closet, this spells Luxury. The second floor also hosts 2 additional spaces and bedrooms with a secret room behind the hidden built-in door. A spacious laundry room and a large walk-in closet are bonuses! 925 sq ft of finished basement featuring family room with custom bar, bedroom with egress window, and a full bath. This property offers a 3-car garage, perfect for the golf cart community, with access to the outdoor patio. The outdoor space features a beautiful patio perfect for outdoor cooking and entertaining, a hot tub, a fire pit area, and a stunning pool with stamped concrete surrounding and maintenance-free astroturf throughout. It's the definition of an outdoor oasis. You may never leave with a home this amazing, but if you do, you can enjoy the best dining, shopping, and all the fantastic amenities Norton Commons offers.
Last Agent to Sell the Property
RE/MAX Properties East Brokerage Phone: 502-614-9899 License #216660 Listed on: 10/19/2023

Home Details
Home Type
- Single Family
Est. Annual Taxes
- $10,241
Year Built
- Built in 2018
Lot Details
- Property is Fully Fenced
- Wood Fence
Parking
- 3 Car Attached Garage
Home Design
- Poured Concrete
- Shingle Roof
Interior Spaces
- 2-Story Property
- 1 Fireplace
- Screened Porch
- Basement
Bedrooms and Bathrooms
- 4 Bedrooms
Outdoor Features
- Spa
- Patio
Utilities
- Forced Air Heating and Cooling System
- Geothermal Heating and Cooling
Community Details
- Property has a Home Owners Association
- Norton Commons Subdivision
Listing and Financial Details
- Tax Lot 0132
- Assessor Parcel Number 403901320000
- Seller Concessions Not Offered
Ownership History
Purchase Details
Home Financials for this Owner
Home Financials are based on the most recent Mortgage that was taken out on this home.Purchase Details
Home Financials for this Owner
Home Financials are based on the most recent Mortgage that was taken out on this home.Purchase Details
Home Financials for this Owner
Home Financials are based on the most recent Mortgage that was taken out on this home.Similar Homes in Prospect, KY
Home Values in the Area
Average Home Value in this Area
Purchase History
| Date | Buyer | Sale Price | Title Company |
|---|---|---|---|
| Schneider Robert H | $1,065,000 | Limestone Title | |
| Uhrig Jeffrey Christian | $899,900 | None Available | |
| Massey Crystal D | $822,946 | None Available |
Mortgage History
| Date | Status | Borrower | Loan Amount |
|---|---|---|---|
| Previous Owner | Uhrig Jeffrey Christian | $624,900 | |
| Previous Owner | Massey Crystal D | $220,000 | |
| Previous Owner | Massey Crystal D | $451,800 | |
| Previous Owner | Massey Crystal D | $453,100 | |
| Previous Owner | Artisan Signature Homes Inc | $608,000 |
Property History
| Date | Event | Price | Change | Sq Ft Price |
|---|---|---|---|---|
| 01/10/2024 01/10/24 | Sold | $1,065,000 | -1.4% | $285 / Sq Ft |
| 12/02/2023 12/02/23 | Price Changed | $1,080,000 | -1.8% | $289 / Sq Ft |
| 11/30/2023 11/30/23 | Pending | -- | -- | -- |
| 10/13/2023 10/13/23 | For Sale | $1,100,000 | +22.2% | $294 / Sq Ft |
| 06/30/2021 06/30/21 | Sold | $899,900 | 0.0% | $241 / Sq Ft |
| 03/30/2021 03/30/21 | Pending | -- | -- | -- |
| 03/16/2021 03/16/21 | For Sale | $899,900 | -- | $241 / Sq Ft |
Tax History Compared to Growth
Tax History
| Year | Tax Paid | Tax Assessment Tax Assessment Total Assessment is a certain percentage of the fair market value that is determined by local assessors to be the total taxable value of land and additions on the property. | Land | Improvement |
|---|---|---|---|---|
| 2024 | $10,241 | $899,900 | $127,370 | $772,530 |
| 2023 | $10,421 | $899,900 | $127,370 | $772,530 |
| 2022 | $10,457 | $822,950 | $127,370 | $695,580 |
| 2021 | $10,327 | $822,950 | $127,370 | $695,580 |
| 2020 | $9,480 | $822,950 | $127,370 | $695,580 |
| 2019 | $9,289 | $822,950 | $127,370 | $695,580 |
| 2018 | $1,363 | $127,370 | $127,370 | $0 |
| 2017 | $1,337 | $127,370 | $127,370 | $0 |
Agents Affiliated with this Home
-
Keren Benabou

Seller's Agent in 2024
Keren Benabou
RE/MAX
(800) 444-1946
35 in this area
142 Total Sales
-
Jon Mand

Buyer's Agent in 2024
Jon Mand
Lenihan Sotheby's International Realty
(502) 822-0074
67 in this area
451 Total Sales
-
Jimmy Welch Team

Seller's Agent in 2021
Jimmy Welch Team
Keller Williams Louisville East
(502) 554-9533
18 in this area
615 Total Sales
Map
Source: Metro Search (Greater Louisville Association of REALTORS®)
MLS Number: 1646670
APN: 403901320000
- 6408 Mistflower Cir
- 6333 Pond Lily St
- 6405 Mistflower Cir
- 11308 Peppermint St
- 11726 Sweetflag Cir
- 11312 Passionflower Ct
- 11018 Monkshood Dr
- 6316 Passionflower Dr
- 11305 River Beauty Loop
- 11220 River Beauty Loop
- 11222 River Beauty Loop
- 6139 Mistflower Cir
- 11006 Monkshood Dr
- 6302 Mistflower Cir
- 11000 Monkshood Dr
- 6221 Passionflower Dr
- 11524 River Beauty Loop
- 11522 River Beauty Loop
- 11340 River Beauty Loop
- 12084 River Beauty Loop Unit 101
- 6426 Paintbrush Ln
- 6424 Paintbrush Ln
- 6422 Paintbrush Ln
- 11212 Monkshood Dr
- 11214 Monkshood Dr
- 11216 Monkshood Dr
- 6420 Paintbrush Ln
- 6505 St Bernadette Ave
- 6427 Paintbrush Ln
- 6425 Paintbrush Ln
- 6501 Saint Bernadette Ave
- 11208 Monkshood Dr
- 6425 St Bernadette Ave
- 6418 Paintbrush Ln
- 6423 Paintbrush Ln
- 6423 Saint Bernadette Ave
- 11206 Monkshood Dr
- 6421 Paintbrush Ln
- 6416 Paintbrush Ln
- 6421 Saint Bernadette Ave
