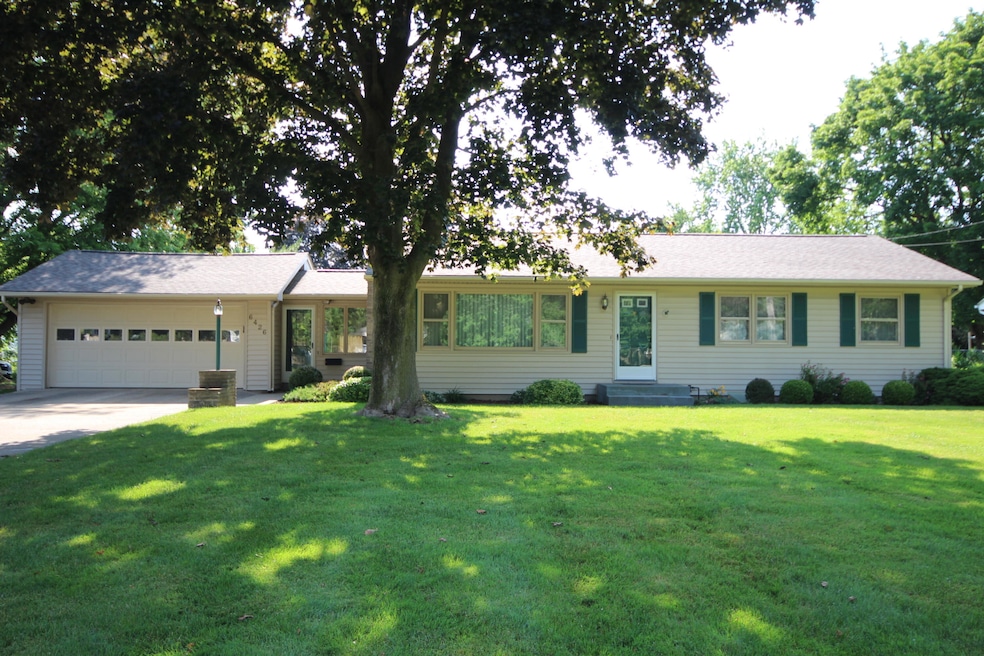
6426 Westchester St Portage, MI 49024
Highlights
- Deck
- Living Room with Fireplace
- Eat-In Kitchen
- Amberly Elementary School Rated A-
- 2 Car Attached Garage
- Humidifier
About This Home
As of August 2025Newer insulated overhead door. In-ground sprinkling system. Your lawn care is prepaid by seller through the 2025 season.
Last Agent to Sell the Property
Hughey, REALTORS Inc. License #6502334154 Listed on: 06/20/2025
Home Details
Home Type
- Single Family
Est. Annual Taxes
- $3,200
Year Built
- Built in 1959
Lot Details
- 0.33 Acre Lot
- Lot Dimensions are 93 x 155
- Shrub
- Level Lot
- Sprinkler System
- Back Yard Fenced
Parking
- 2 Car Attached Garage
- Front Facing Garage
- Garage Door Opener
Home Design
- Composition Roof
- Vinyl Siding
Interior Spaces
- 1-Story Property
- Ceiling Fan
- Wood Burning Fireplace
- Gas Log Fireplace
- Replacement Windows
- Window Treatments
- Living Room with Fireplace
- 2 Fireplaces
- Dining Area
- Recreation Room with Fireplace
Kitchen
- Eat-In Kitchen
- Oven
- Cooktop
- Microwave
- Dishwasher
Flooring
- Carpet
- Linoleum
Bedrooms and Bathrooms
- 3 Main Level Bedrooms
Laundry
- Laundry on main level
- Dryer
- Washer
- Sink Near Laundry
- Laundry Chute
Basement
- Partial Basement
- Laundry in Basement
Outdoor Features
- Deck
- Patio
Schools
- Amberly Elementary School
Utilities
- Humidifier
- Forced Air Heating and Cooling System
- Heating System Uses Natural Gas
- Natural Gas Water Heater
- High Speed Internet
- Cable TV Available
Similar Homes in Portage, MI
Home Values in the Area
Average Home Value in this Area
Property History
| Date | Event | Price | Change | Sq Ft Price |
|---|---|---|---|---|
| 08/19/2025 08/19/25 | Sold | $275,000 | -6.8% | $137 / Sq Ft |
| 07/15/2025 07/15/25 | Pending | -- | -- | -- |
| 06/20/2025 06/20/25 | For Sale | $295,000 | -- | $147 / Sq Ft |
Tax History Compared to Growth
Tax History
| Year | Tax Paid | Tax Assessment Tax Assessment Total Assessment is a certain percentage of the fair market value that is determined by local assessors to be the total taxable value of land and additions on the property. | Land | Improvement |
|---|---|---|---|---|
| 2025 | $2,541 | $98,400 | $0 | $0 |
| 2024 | $2,541 | $91,200 | $0 | $0 |
| 2023 | $2,541 | $80,600 | $0 | $0 |
| 2022 | $2,745 | $77,600 | $0 | $0 |
| 2021 | $2,653 | $75,700 | $0 | $0 |
| 2020 | $2,595 | $72,600 | $0 | $0 |
| 2019 | $234 | $67,100 | $0 | $0 |
| 2018 | $0 | $64,300 | $0 | $0 |
| 2017 | $0 | $61,700 | $0 | $0 |
| 2016 | -- | $59,800 | $0 | $0 |
| 2015 | -- | $56,800 | $0 | $0 |
| 2014 | -- | $54,300 | $0 | $0 |
Agents Affiliated with this Home
-
Randy Hughey

Seller's Agent in 2025
Randy Hughey
Hughey, REALTORS Inc.
(269) 744-0381
25 in this area
194 Total Sales
-
Kathryn Peterson
K
Seller Co-Listing Agent in 2025
Kathryn Peterson
Hughey, REALTORS Inc.
(269) 649-4967
6 in this area
89 Total Sales
Map
Source: Southwestern Michigan Association of REALTORS®
MLS Number: 25029872
APN: 10-07321-064-O
- 6340 Westchester St
- 6340 Oakland Dr
- 6535 Trotwood St
- 2029 Brighton Ln Unit 7
- 1998 Brighton Ln Unit 16
- 2121 Ridgefield Rd
- 2711 Coachlite Ave
- 1627 Whitby Ave
- 6712 Cypress St
- 1619 Bellaire Ave
- 6803 Bluegrass St
- 1520 Bellaire Ave
- 6303 Surrey St
- 3026 Lamplite Cir
- 6905 Shoreham St
- 6150 Devon St
- 1804 Kirkwood Ave
- 6325 Avon St
- 6845 Windemere St
- 7146 Oakland Dr






