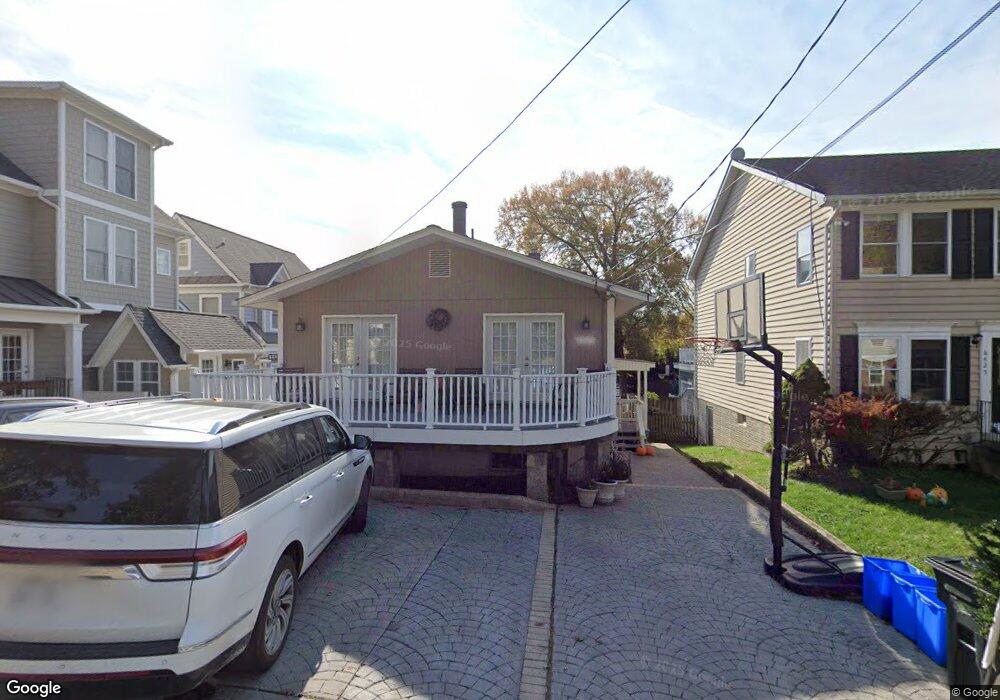6427 83rd Place Cabin John, MD 20818
Estimated Value: $1,409,000 - $1,569,775
4
Beds
4
Baths
3,120
Sq Ft
$474/Sq Ft
Est. Value
About This Home
This home is located at 6427 83rd Place, Cabin John, MD 20818 and is currently estimated at $1,478,194, approximately $473 per square foot. 6427 83rd Place is a home located in Montgomery County with nearby schools including Bannockburn Elementary School, Lincoln Brick Elementary School, and Thomas W. Pyle Middle School.
Ownership History
Date
Name
Owned For
Owner Type
Purchase Details
Closed on
Mar 11, 2024
Sold by
Zettler Andrew
Bought by
Zettler Andrew and Zettler Melissa
Current Estimated Value
Purchase Details
Closed on
May 9, 2001
Sold by
Gomez Antonio
Bought by
Zettler Andrew
Purchase Details
Closed on
Aug 17, 1998
Sold by
George E E and George Lichtblau C
Bought by
Gomez Antonio and Gomez Sonia S De
Create a Home Valuation Report for This Property
The Home Valuation Report is an in-depth analysis detailing your home's value as well as a comparison with similar homes in the area
Home Values in the Area
Average Home Value in this Area
Purchase History
| Date | Buyer | Sale Price | Title Company |
|---|---|---|---|
| Zettler Andrew | -- | None Listed On Document | |
| Zettler Andrew | -- | None Listed On Document | |
| Zettler Andrew | $317,000 | -- | |
| Gomez Antonio | $252,000 | -- |
Source: Public Records
Tax History Compared to Growth
Tax History
| Year | Tax Paid | Tax Assessment Tax Assessment Total Assessment is a certain percentage of the fair market value that is determined by local assessors to be the total taxable value of land and additions on the property. | Land | Improvement |
|---|---|---|---|---|
| 2025 | $11,770 | $992,100 | $559,200 | $432,900 |
| 2024 | $11,770 | $958,933 | -- | -- |
| 2023 | $9,240 | $740,900 | $0 | $0 |
| 2022 | $8,552 | $715,800 | $532,600 | $183,200 |
| 2021 | $8,098 | $699,800 | $0 | $0 |
| 2020 | $8,098 | $683,800 | $0 | $0 |
| 2019 | $7,885 | $667,800 | $532,600 | $135,200 |
| 2018 | $7,707 | $653,333 | $0 | $0 |
| 2017 | $7,664 | $638,867 | $0 | $0 |
| 2016 | -- | $624,400 | $0 | $0 |
| 2015 | $6,117 | $592,867 | $0 | $0 |
| 2014 | $6,117 | $561,333 | $0 | $0 |
Source: Public Records
Map
Nearby Homes
- 6411 83rd Place
- 8300 Tomlinson Ave
- 8033 Cypress Grove Ln
- 4 Russell Rd
- 6514 76th St
- 7614 Hamilton Spring Rd
- 6525 76th St
- 612 Rivercrest Dr
- 6707 Lupine Ln
- 7024 Green Oak Dr
- 658 Live Oak Dr
- 725 Lawton St
- 6916 Carmichael Ave
- 7002 River Oaks Dr
- 6804 Benjamin St
- 909 Douglass Dr
- 7008 Arbor Ln
- 7108 Broxburn Dr
- 8213 River Quarry Place
- 1 Town Gate Ct
- 6425 83rd Place
- 6429 83rd Place
- 6420 83rd St
- 6416 83rd St
- 6421 83rd Place
- 6421 83rd Place
- 6410 83rd St
- 6419 83rd Place
- 8304 Macarthur Blvd
- 8302 Macarthur Blvd
- 6413 83rd Place
- 6432 83rd Place
- 6408 83rd St
- 6434 83rd Place
- 6417 83rd Place
- 6433 83rd Place
- 6426 83rd Place
- 6409 83rd Place
- 6424 83rd Place
- 6409 82nd Place
