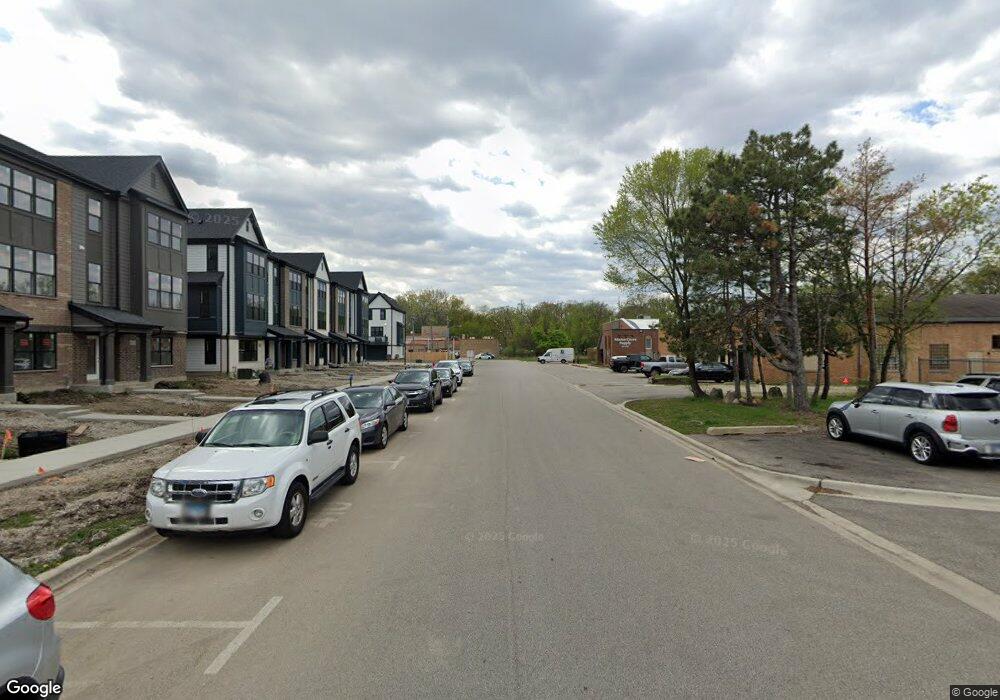6427 Main St Morton Grove, IL 60053
3
Beds
3
Baths
2,278
Sq Ft
--
Built
About This Home
This home is located at 6427 Main St, Morton Grove, IL 60053. 6427 Main St is a home located in Cook County with nearby schools including Park View Elementary School and Logos Christian Academy.
Create a Home Valuation Report for This Property
The Home Valuation Report is an in-depth analysis detailing your home's value as well as a comparison with similar homes in the area
Home Values in the Area
Average Home Value in this Area
Tax History Compared to Growth
Map
Nearby Homes
- 8380 Miami Ave
- Orchid Plan at Metro on Main
- Juniper Plan at Metro on Main
- Lotus Plan at Metro on Main
- 8300 Callie Ave Unit F311
- 8440 Callie Ave Unit C105
- 8440 Callie Ave Unit C410
- 8425 Callie Ave Unit 62
- 6330 Lincoln Ave Unit 2A
- 6166 Mayfair St Unit 33714
- 8535 Callie Ave
- 8650 Ferris Ave Unit 203
- 8542 School St
- 6338 Hennings Ct
- 6346 Hennings Ct
- 6330 Hennings Ct
- 6344 Hennings Ct
- 6342 Hennings Ct
- 6340 Hennings Ct
- 6336 Hennings Ct
- 6429 Main St
- 6431 Main St
- 6433 Main St
- 6415 Main St
- 8350 Lehigh Ave Unit 36543102
- 8350 Lehigh Ave Unit 36543100
- 8350 Lehigh Ave Unit 36543098
- 8350 Lehigh Ave Unit 36434979
- 6408 Levi Ln
- 8377 Mulberry Ave
- 8375 Mulberry Ave
- 6407 Elm St
- 6407 Elm St
- 6415 Elm St Unit 3B
- 6415 Elm St Unit 3A
- 6415 Elm St Unit 2C
- 6415 Elm St Unit 4C
- 6415 Elm St
