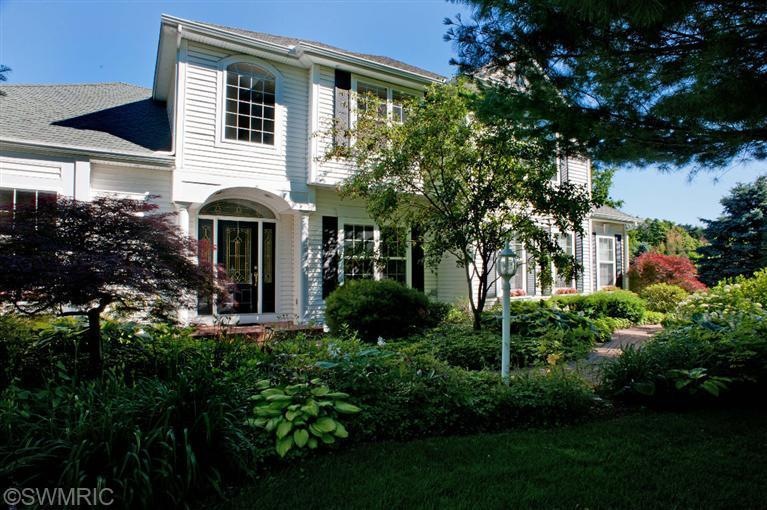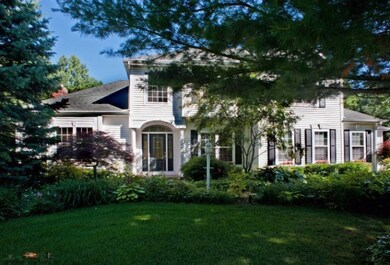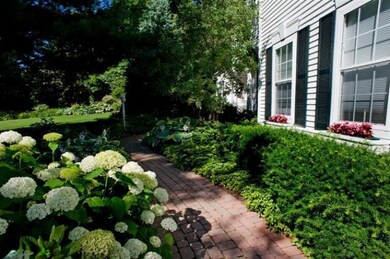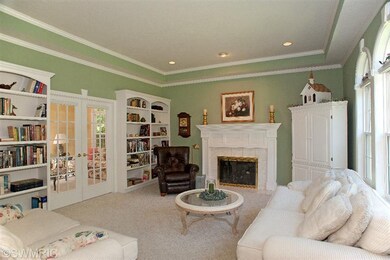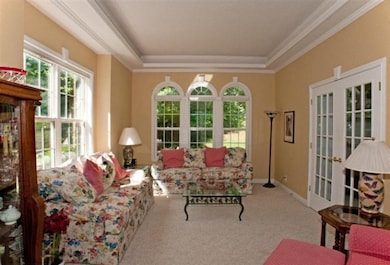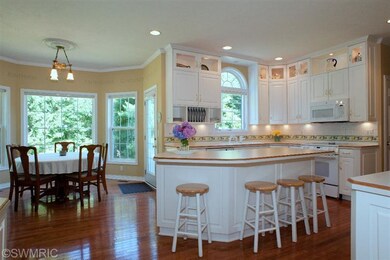
6427 Oakridge Dr Holland, MI 49423
South Holland NeighborhoodHighlights
- 1.42 Acre Lot
- Wood Flooring
- Bay Window
- Traditional Architecture
- Attached Garage
- Humidifier
About This Home
As of December 2024Beautiful executive custom built home with immaculate landscaping on a private, wooded 1.4 acre lot in Laketown Twp. Located close to Laketown Beach. Home features 5 bedrooms, 4 baths, 2 family rooms with fireplaces, a formal dining room, and a main floor laundry. The spacious gourmet kitchen has a great center island, breakfast nook, and a large walk-in pantry. The 3 car garage is oversized. The daylight basement features a wet bar and plenty of storage. The backyard includes a decorative pond and waterfall, a large patio, and a screened gazebo.
Last Agent to Sell the Property
David Siegers
West Edge Real Estate License #6501378991 Listed on: 08/11/2014
Last Buyer's Agent
Andrew Boehm
West Edge Real Estate
Home Details
Home Type
- Single Family
Est. Annual Taxes
- $4,738
Year Built
- Built in 1998
Lot Details
- 1.42 Acre Lot
- Zoning described as R1
HOA Fees
- $42 Monthly HOA Fees
Home Design
- Traditional Architecture
- Composition Roof
- Vinyl Siding
Interior Spaces
- 3,585 Sq Ft Home
- 2-Story Property
- Gas Log Fireplace
- Insulated Windows
- Bay Window
- Family Room with Fireplace
- Living Room
- Dining Area
- Wood Flooring
- Natural lighting in basement
Kitchen
- Range
- Microwave
- Dishwasher
Bedrooms and Bathrooms
- 5 Bedrooms
Parking
- Attached Garage
- Garage Door Opener
Outdoor Features
- Shed
Utilities
- Humidifier
- Central Air
- Heating Available
- Natural Gas Connected
- Septic System
- High Speed Internet
- Cable TV Available
Community Details
- Association fees include snow removal
Ownership History
Purchase Details
Home Financials for this Owner
Home Financials are based on the most recent Mortgage that was taken out on this home.Purchase Details
Home Financials for this Owner
Home Financials are based on the most recent Mortgage that was taken out on this home.Purchase Details
Home Financials for this Owner
Home Financials are based on the most recent Mortgage that was taken out on this home.Purchase Details
Home Financials for this Owner
Home Financials are based on the most recent Mortgage that was taken out on this home.Purchase Details
Home Financials for this Owner
Home Financials are based on the most recent Mortgage that was taken out on this home.Purchase Details
Home Financials for this Owner
Home Financials are based on the most recent Mortgage that was taken out on this home.Purchase Details
Home Financials for this Owner
Home Financials are based on the most recent Mortgage that was taken out on this home.Purchase Details
Home Financials for this Owner
Home Financials are based on the most recent Mortgage that was taken out on this home.Purchase Details
Purchase Details
Home Financials for this Owner
Home Financials are based on the most recent Mortgage that was taken out on this home.Purchase Details
Home Financials for this Owner
Home Financials are based on the most recent Mortgage that was taken out on this home.Purchase Details
Similar Homes in Holland, MI
Home Values in the Area
Average Home Value in this Area
Purchase History
| Date | Type | Sale Price | Title Company |
|---|---|---|---|
| Warranty Deed | $980,000 | Chicago Title | |
| Warranty Deed | $980,000 | Chicago Title | |
| Warranty Deed | $614,900 | Chicago Title Of Mi Inc | |
| Interfamily Deed Transfer | -- | None Available | |
| Interfamily Deed Transfer | -- | None Available | |
| Interfamily Deed Transfer | $429,900 | Lighthouse Title Inc | |
| Interfamily Deed Transfer | -- | Trans Grand Haven | |
| Warranty Deed | -- | Trans Grand Haven | |
| Interfamily Deed Transfer | -- | None Available | |
| Interfamily Deed Transfer | -- | None Available | |
| Interfamily Deed Transfer | -- | None Available | |
| Interfamily Deed Transfer | -- | None Available | |
| Interfamily Deed Transfer | -- | None Available | |
| Interfamily Deed Transfer | -- | None Available | |
| Interfamily Deed Transfer | -- | -- | |
| Interfamily Deed Transfer | -- | -- | |
| Interfamily Deed Transfer | -- | -- | |
| Interfamily Deed Transfer | -- | -- | |
| Deed | $65,000 | -- |
Mortgage History
| Date | Status | Loan Amount | Loan Type |
|---|---|---|---|
| Open | $802,000 | New Conventional | |
| Closed | $802,000 | New Conventional | |
| Previous Owner | $800,000 | Construction | |
| Previous Owner | $203,500 | New Conventional | |
| Previous Owner | $217,000 | New Conventional | |
| Previous Owner | $224,000 | New Conventional | |
| Previous Owner | $226,100 | New Conventional | |
| Previous Owner | $224,000 | New Conventional | |
| Previous Owner | $245,000 | Balloon | |
| Previous Owner | $243,000 | No Value Available |
Property History
| Date | Event | Price | Change | Sq Ft Price |
|---|---|---|---|---|
| 12/04/2024 12/04/24 | Sold | $980,000 | -1.0% | $273 / Sq Ft |
| 10/29/2024 10/29/24 | Pending | -- | -- | -- |
| 10/24/2024 10/24/24 | For Sale | $989,900 | +61.0% | $276 / Sq Ft |
| 06/11/2021 06/11/21 | Sold | $614,900 | +4.2% | $172 / Sq Ft |
| 03/27/2021 03/27/21 | Pending | -- | -- | -- |
| 03/26/2021 03/26/21 | For Sale | $589,900 | +37.2% | $165 / Sq Ft |
| 11/03/2014 11/03/14 | Sold | $429,900 | -2.3% | $120 / Sq Ft |
| 09/26/2014 09/26/14 | Pending | -- | -- | -- |
| 08/11/2014 08/11/14 | For Sale | $439,900 | -- | $123 / Sq Ft |
Tax History Compared to Growth
Tax History
| Year | Tax Paid | Tax Assessment Tax Assessment Total Assessment is a certain percentage of the fair market value that is determined by local assessors to be the total taxable value of land and additions on the property. | Land | Improvement |
|---|---|---|---|---|
| 2025 | $8,934 | $366,700 | $64,200 | $302,500 |
| 2024 | $8,167 | $306,800 | $44,600 | $262,200 |
| 2023 | $8,167 | $306,400 | $50,000 | $256,400 |
| 2022 | $8,167 | $249,500 | $37,500 | $212,000 |
| 2021 | $6,364 | $217,900 | $35,100 | $182,800 |
| 2020 | $6,364 | $236,700 | $35,100 | $201,600 |
| 2019 | $6,041 | $231,200 | $35,100 | $196,100 |
| 2018 | $6,041 | $222,100 | $35,100 | $187,000 |
| 2017 | $0 | $214,900 | $35,100 | $179,800 |
| 2016 | $0 | $179,100 | $35,100 | $144,000 |
| 2015 | -- | $179,100 | $35,100 | $144,000 |
| 2014 | -- | $165,900 | $35,100 | $130,800 |
| 2013 | -- | $156,800 | $35,100 | $121,700 |
Agents Affiliated with this Home
-
Bernie Merkle

Seller's Agent in 2024
Bernie Merkle
Coldwell Banker Woodland Schmidt
(616) 886-2274
17 in this area
309 Total Sales
-
Bryan Myrick

Seller Co-Listing Agent in 2024
Bryan Myrick
Coldwell Banker Woodland Schmidt
(616) 355-6356
24 in this area
195 Total Sales
-
Erica Stehouwer

Buyer's Agent in 2024
Erica Stehouwer
RE/MAX Michigan
(616) 318-5332
1 in this area
112 Total Sales
-
A
Seller's Agent in 2021
Andrew Boehm
West Edge Real Estate
-
D
Seller's Agent in 2014
David Siegers
West Edge Real Estate
Map
Source: Southwestern Michigan Association of REALTORS®
MLS Number: 14046416
APN: 11-347-011-00
- 4733 W Lake Dr
- 4713 Lake Ridge Dr
- 4612 Castle Ct
- 6479 144th Ave
- VL 146th Ave
- 4744 Pine Hollow Rd
- 6262 147th Ave
- 6349 143rd Ave
- 0 Pine Hollow Rd
- 6654 Scenic Shores Dr
- 6329 147th Ave
- 751 Coolidge Ave
- Lot 45 Valleywood Ct
- 4679 Forest Ridge Dr Unit 29
- 730 S 160th Ave
- 6579 Partridge Ln
- 4681 Forest Ridge Dr
- 1590 Elmer St
- 1970 S Shorewood Ln Unit 15
- 1986 S Shorewood Ln Unit 21
