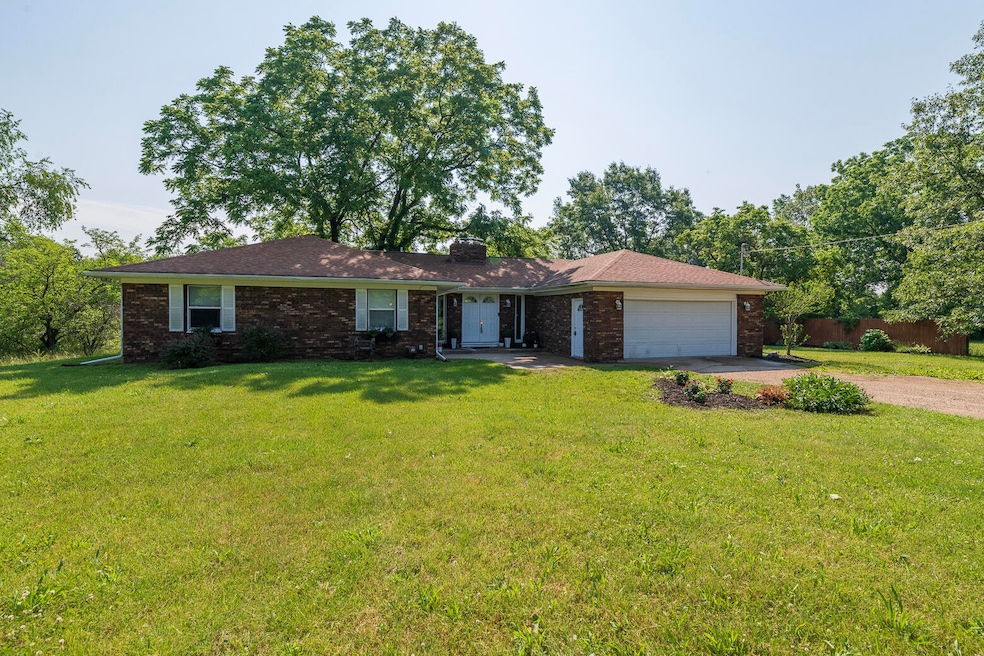
6427 S 12th St Portage, MI 49024
Highlights
- 3.98 Acre Lot
- Wooded Lot
- 2 Car Attached Garage
- 12th Street Elementary School Rated A-
- 2 Fireplaces
- Laundry Room
About This Home
As of November 2024This beautifully renovated brick walkout ranch is a true gem! The property is positioned on 4 acres of wooded land and over 3,000 st ft of finished space. Featuring 4 spacious bedrooms and 2.5 bathrooms, this home boasts both modern updates and timeless charm. The heart of the home includes two cozy fireplaces, perfect for relaxing or entertaining. Enjoy peace of mind with all new electrical, a brand-new furnace, and an updated roof and gutters. Freshly painted interiors, along with new appliances in the kitchen, give the home a bright and welcoming feel. Set in the desirable Portage Schools district, this home offers a perfect combination of comfort, convenience, and style. Don't miss the opportunity to make this stunning property yours!
Last Agent to Sell the Property
Keller Williams Kalamazoo Market Center License #6501403338 Listed on: 11/05/2024

Home Details
Home Type
- Single Family
Est. Annual Taxes
- $7,404
Year Built
- Built in 1980
Lot Details
- 3.98 Acre Lot
- Lot Dimensions are 132 x 1312
- Wooded Lot
Parking
- 2 Car Attached Garage
- Gravel Driveway
Home Design
- Brick Exterior Construction
- Composition Roof
Interior Spaces
- 1-Story Property
- 2 Fireplaces
Kitchen
- Oven
- Range
- Dishwasher
Bedrooms and Bathrooms
- 4 Bedrooms | 3 Main Level Bedrooms
Laundry
- Laundry Room
- Laundry on main level
- Dryer
- Washer
Basement
- Walk-Out Basement
- Basement Fills Entire Space Under The House
- Laundry in Basement
- 1 Bedroom in Basement
Utilities
- Forced Air Heating and Cooling System
- Heating System Uses Natural Gas
Ownership History
Purchase Details
Home Financials for this Owner
Home Financials are based on the most recent Mortgage that was taken out on this home.Purchase Details
Purchase Details
Purchase Details
Home Financials for this Owner
Home Financials are based on the most recent Mortgage that was taken out on this home.Similar Homes in Portage, MI
Home Values in the Area
Average Home Value in this Area
Purchase History
| Date | Type | Sale Price | Title Company |
|---|---|---|---|
| Warranty Deed | $330,000 | None Listed On Document | |
| Warranty Deed | $330,000 | None Listed On Document | |
| Quit Claim Deed | -- | None Listed On Document | |
| Quit Claim Deed | -- | -- | |
| Warranty Deed | $155,500 | Devon Title Company |
Mortgage History
| Date | Status | Loan Amount | Loan Type |
|---|---|---|---|
| Open | $330,000 | VA | |
| Closed | $330,000 | VA | |
| Previous Owner | $0 | New Conventional | |
| Previous Owner | $15,550 | Credit Line Revolving | |
| Previous Owner | $108,850 | New Conventional | |
| Previous Owner | $89,850 | New Conventional | |
| Previous Owner | $22,769 | New Conventional | |
| Previous Owner | $75,000 | Credit Line Revolving | |
| Previous Owner | $54,700 | Unknown |
Property History
| Date | Event | Price | Change | Sq Ft Price |
|---|---|---|---|---|
| 11/27/2024 11/27/24 | Sold | $330,000 | +1.5% | $110 / Sq Ft |
| 11/11/2024 11/11/24 | Pending | -- | -- | -- |
| 11/05/2024 11/05/24 | For Sale | $325,000 | -- | $108 / Sq Ft |
Tax History Compared to Growth
Tax History
| Year | Tax Paid | Tax Assessment Tax Assessment Total Assessment is a certain percentage of the fair market value that is determined by local assessors to be the total taxable value of land and additions on the property. | Land | Improvement |
|---|---|---|---|---|
| 2025 | $7,257 | $193,300 | $0 | $0 |
| 2024 | $7,257 | $210,500 | $0 | $0 |
| 2023 | $6,530 | $189,200 | $0 | $0 |
| 2022 | $6,877 | $170,800 | $0 | $0 |
| 2021 | $6,647 | $160,600 | $0 | $0 |
| 2020 | $6,502 | $144,700 | $0 | $0 |
| 2019 | $414 | $138,700 | $0 | $0 |
| 2018 | $0 | $131,200 | $0 | $0 |
| 2017 | $0 | $106,900 | $0 | $0 |
| 2016 | -- | $114,400 | $0 | $0 |
| 2015 | -- | $106,000 | $0 | $0 |
| 2014 | -- | $124,500 | $0 | $0 |
Agents Affiliated with this Home
-
J
Seller's Agent in 2024
Jaime Gram
Keller Williams Kalamazoo Market Center
(970) 209-0119
23 in this area
142 Total Sales
-

Buyer's Agent in 2024
David Baker
Key Realty
(616) 745-4435
1 in this area
28 Total Sales
Map
Source: Southwestern Michigan Association of REALTORS®
MLS Number: 24057998
APN: 10-00007-190-O
- 5207 Brinson Ln
- 5122 Brinson Ln
- 6273 S 12th St
- 5123 Brinson Ln
- 5167 Brinson Ln
- 6794 Brickleton Ct
- Traditions 2330 V8.0b Plan at Applegate Pointe - Traditions
- Traditions 2350 V8.0b Plan at Applegate Pointe - Traditions
- Traditions 1600 V8.0b Plan at Applegate Pointe - Traditions
- Elements 2390 Plan at Applegate Pointe - Elements
- Traditions 3400 V8.0b Plan at Applegate Pointe - Traditions
- Traditions 3100 Plan at Applegate Pointe - Traditions
- Integrity 2280 Plan at Applegate Pointe - Integrity
- Elements 2700 Plan at Applegate Pointe - Elements
- Traditions 2900 V8.2b Plan at Applegate Pointe - Traditions
- Traditions 3390 V8.2b Plan at Applegate Pointe - Traditions
- Traditions 2800 V8.0b Plan at Applegate Pointe - Traditions
- Elements 1800 Plan at Applegate Pointe - Elements
- Elements 2090 Plan at Applegate Pointe - Elements
- 4030 Hollow Wood Dr






