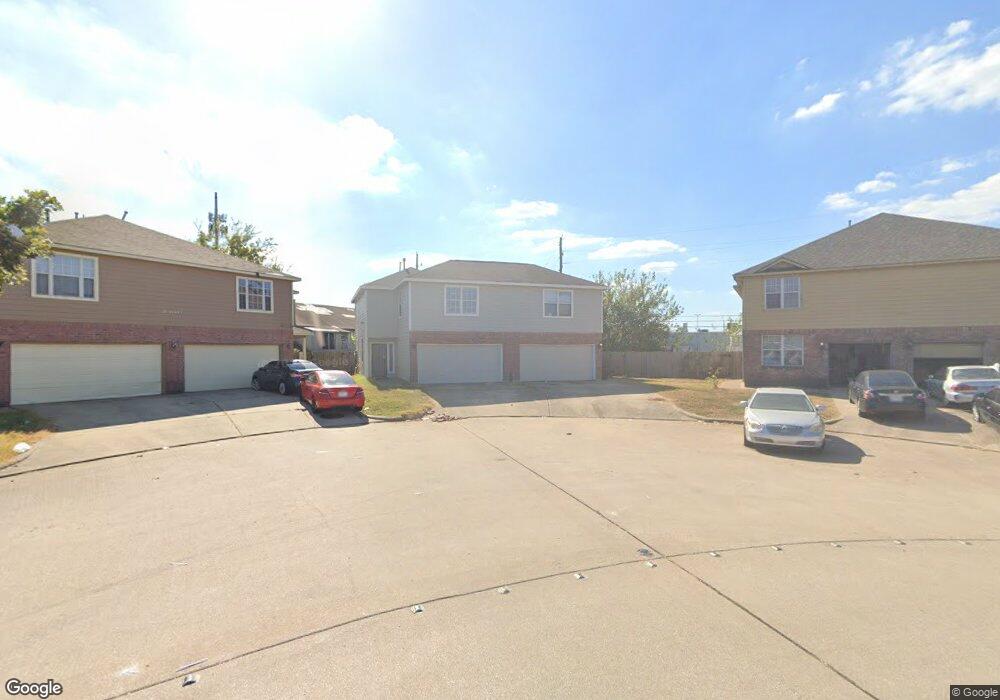6427 Waldron Cir Unit A Houston, TX 77084
Eldridge North NeighborhoodEstimated Value: $382,000 - $386,000
3
Beds
3
Baths
1,593
Sq Ft
$241/Sq Ft
Est. Value
About This Home
This home is located at 6427 Waldron Cir Unit A, Houston, TX 77084 and is currently estimated at $384,454, approximately $241 per square foot. 6427 Waldron Cir Unit A is a home located in Harris County with nearby schools including Horne Elementary School, Truitt Middle School, and Cypress Falls High School.
Ownership History
Date
Name
Owned For
Owner Type
Purchase Details
Closed on
Jun 23, 2025
Sold by
Cedars And Dressed Stones Llc
Bought by
Rodriguez Joel
Current Estimated Value
Home Financials for this Owner
Home Financials are based on the most recent Mortgage that was taken out on this home.
Original Mortgage
$270,199
Outstanding Balance
$269,512
Interest Rate
6.86%
Mortgage Type
New Conventional
Estimated Equity
$114,942
Purchase Details
Closed on
Jan 1, 2024
Sold by
Fadugba Adetoun
Bought by
Cedars And Dressed Stones Llc
Purchase Details
Closed on
May 26, 2021
Sold by
Makkani Zainab A
Bought by
Fadugba Adetoun
Home Financials for this Owner
Home Financials are based on the most recent Mortgage that was taken out on this home.
Original Mortgage
$232,500
Interest Rate
3%
Mortgage Type
New Conventional
Purchase Details
Closed on
Jul 24, 2008
Sold by
Abiodun Anna Maria
Bought by
Makkani Zainab A
Home Financials for this Owner
Home Financials are based on the most recent Mortgage that was taken out on this home.
Original Mortgage
$100,000
Interest Rate
6.4%
Mortgage Type
Purchase Money Mortgage
Purchase Details
Closed on
Dec 21, 2005
Sold by
Waldron Development Co Inc
Bought by
Abiodun Anna Maria
Home Financials for this Owner
Home Financials are based on the most recent Mortgage that was taken out on this home.
Original Mortgage
$202,400
Interest Rate
8.8%
Mortgage Type
Fannie Mae Freddie Mac
Purchase Details
Closed on
Dec 9, 2005
Sold by
Langham Creek Garden Homes Lp
Bought by
Waldron Development Co Inc
Home Financials for this Owner
Home Financials are based on the most recent Mortgage that was taken out on this home.
Original Mortgage
$202,400
Interest Rate
8.8%
Mortgage Type
Fannie Mae Freddie Mac
Create a Home Valuation Report for This Property
The Home Valuation Report is an in-depth analysis detailing your home's value as well as a comparison with similar homes in the area
Home Values in the Area
Average Home Value in this Area
Purchase History
| Date | Buyer | Sale Price | Title Company |
|---|---|---|---|
| Rodriguez Joel | -- | None Listed On Document | |
| Cedars And Dressed Stones Llc | -- | None Listed On Document | |
| Fadugba Adetoun | -- | Fidelity National Title | |
| Makkani Zainab A | -- | Startex Title Company | |
| Abiodun Anna Maria | -- | Stewart Title Houston Div | |
| Waldron Development Co Inc | -- | Stewart Title Houston Div |
Source: Public Records
Mortgage History
| Date | Status | Borrower | Loan Amount |
|---|---|---|---|
| Open | Rodriguez Joel | $270,199 | |
| Previous Owner | Fadugba Adetoun | $232,500 | |
| Previous Owner | Makkani Zainab A | $100,000 | |
| Previous Owner | Abiodun Anna Maria | $202,400 |
Source: Public Records
Tax History Compared to Growth
Tax History
| Year | Tax Paid | Tax Assessment Tax Assessment Total Assessment is a certain percentage of the fair market value that is determined by local assessors to be the total taxable value of land and additions on the property. | Land | Improvement |
|---|---|---|---|---|
| 2025 | $7,436 | $373,236 | $57,925 | $315,311 |
| 2024 | $7,436 | $403,412 | $52,537 | $350,875 |
| 2023 | $7,436 | $397,195 | $52,537 | $344,658 |
| 2022 | $8,609 | $350,961 | $40,413 | $310,548 |
| 2021 | $7,219 | $278,613 | $40,413 | $238,200 |
| 2020 | $7,329 | $268,040 | $26,942 | $241,098 |
| 2019 | $5,140 | $180,000 | $24,248 | $155,752 |
| 2018 | $2,304 | $160,000 | $19,398 | $140,602 |
| 2017 | $4,602 | $160,000 | $19,398 | $140,602 |
| 2016 | $4,602 | $160,000 | $19,398 | $140,602 |
| 2015 | $4,074 | $150,699 | $19,398 | $131,301 |
| 2014 | $4,074 | $138,391 | $19,398 | $118,993 |
Source: Public Records
Map
Nearby Homes
- 6434 Kentwick Dr Unit 24
- 6426 Kentwick Dr Unit 24/4
- 6505 Alisa Ln
- 6473 Alisa Ln
- 6471 Alisa Ln
- 6667 Kentwick Dr Unit 219
- 15414 Flemington Ave
- 15359 Falmouth Ave Unit 2
- 6303 Rumford Ln
- 15330 Geral Ln
- 15338 Falmouth Ave Unit 1/419
- 15331 Geral Ln
- 15312 Falmouth Ave Unit 406
- 6718 Wild Pecan Trail
- 6323 Crakston St
- 15842 Whiteglade Ln
- 15230 Weeping Cedar Ln
- 15306 Goodman St
- 15818 Whiteglade Ln
- 6318 Crakston St
- 6427 Waldron Cir
- 6427 Waldron Dr Unit A
- 6427 Waldron Dr
- 6427 Waldron Dr Unit B
- 6431 Waldron Dr Unit A
- 6423 Waldron Dr Unit A
- 6435 Waldron Dr Unit A
- 6435 Waldron Dr Unit B
- 6419 Waldron Dr Unit A
- 6419 Waldron Dr Unit A & B
- 6419 Waldron Dr Unit B
- 6415 Waldron Dr Unit A
- 6439 Waldron Dr Unit A
- 6439 Waldron Dr Unit B
- 6418 Waldron Dr Unit A
- 6418 Waldron Dr Unit B
- 6414 Waldron Dr Unit A
- 6411 Waldron Dr Unit A
- 6411 Waldron Dr Unit B
- 6411 Waldron Dr Unit AB
