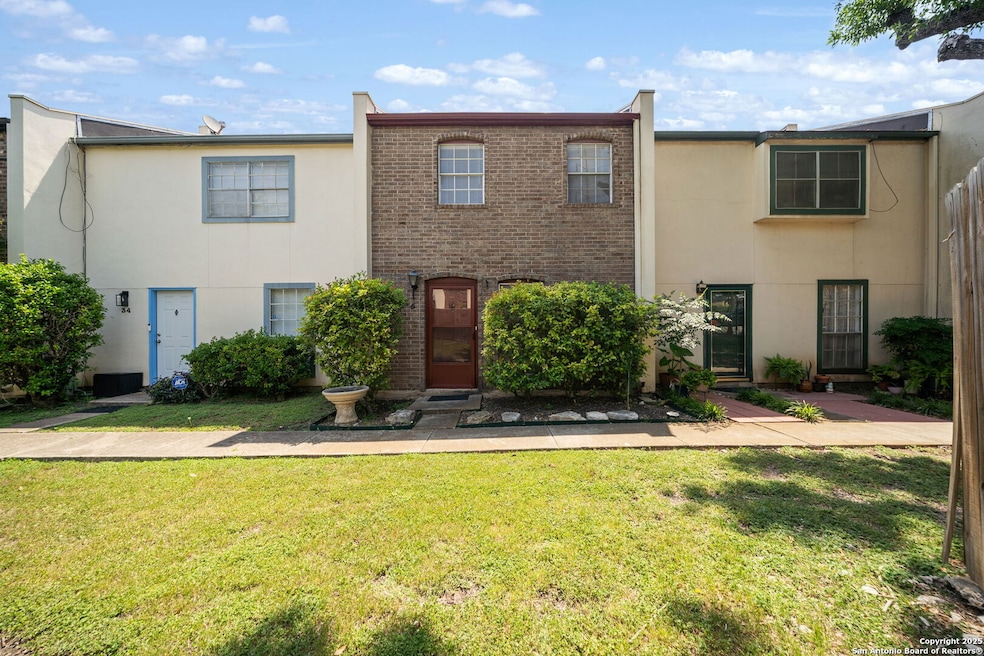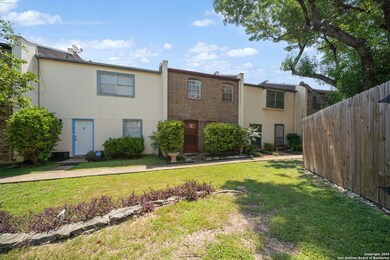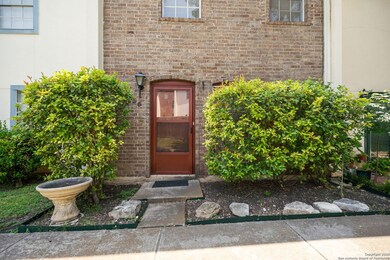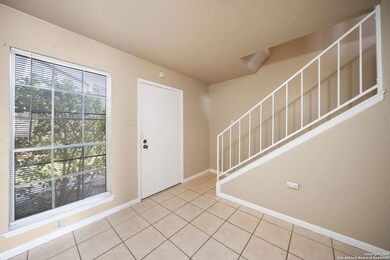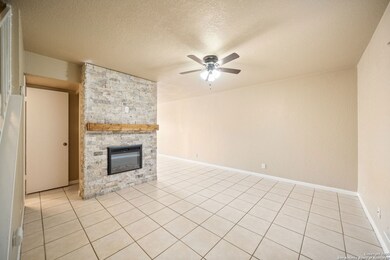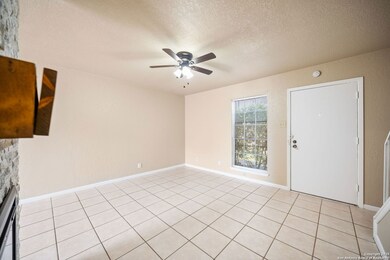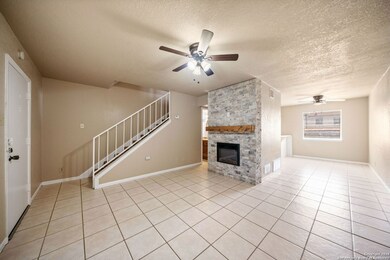6427 Wurzbach Rd Unit 35 San Antonio, TX 78240
Highlights
- Custom Closet System
- Detached Garage
- Ceramic Tile Flooring
- Mature Trees
- Tile Patio or Porch
- Central Heating and Cooling System
About This Home
Location! Location! Location! Nestled in the desirable Leon Valley area, this charming townhouse offers unbeatable convenience. It's just minutes from the Medical Center, military bases, shopping, and dining-making it an ideal spot for medical students, professionals, or anyone seeking a central, low-maintenance home. Step inside and you'll find a welcoming layout with a cozy living area and a spacious storage closet downstairs. The kitchen flows nicely to a small private backyard-perfect for relaxing after
Listing Agent
Tyler Johnston
Keller Williams Heritage Property Management Services Listed on: 11/17/2025
Home Details
Home Type
- Single Family
Est. Annual Taxes
- $3,388
Year Built
- Built in 1979
Lot Details
- 793 Sq Ft Lot
- Fenced
- Mature Trees
Parking
- Detached Garage
Home Design
- Brick Exterior Construction
- Slab Foundation
- Composition Roof
- Roof Vent Fans
Interior Spaces
- 1,008 Sq Ft Home
- 2-Story Property
- Ceiling Fan
- Mock Fireplace
- Window Treatments
- Living Room with Fireplace
- Fire and Smoke Detector
Kitchen
- Stove
- Cooktop
- Microwave
Flooring
- Carpet
- Ceramic Tile
Bedrooms and Bathrooms
- 2 Bedrooms
- Custom Closet System
Laundry
- Laundry in Kitchen
- Dryer
- Washer
Outdoor Features
- Tile Patio or Porch
Schools
- Oak Hills Elementary School
- Neff Pat Middle School
- Marshall High School
Utilities
- Central Heating and Cooling System
- Heating System Uses Natural Gas
- Gas Water Heater
- Private Sewer
- Cable TV Available
Community Details
- Oak Hills Terrace Subdivision
Listing and Financial Details
- Rent includes wt_sw, fees, ydmnt, grbpu, amnts
- Assessor Parcel Number 146200090510
Map
Source: San Antonio Board of REALTORS®
MLS Number: 1923518
APN: 14620-009-0510
- 6427 Wurzbach Rd Unit 4
- 6427 Wurzbach Rd Unit 54
- 5822 Gabor Dr
- 6012 Evers Rd
- 6227 Cairo Dr
- 6041 Trone Trail
- 6122 Forest Ct
- 6520 Adair Dr
- 6806 Farrow Place
- 5606 Ponderosa Dr
- 6216 Rue Marielyne St
- 6226 Rue Marielyne St
- 6906 Forest Grove
- 6617 Countess Adria St
- 6405 Honey Hill
- 5522 Newcome Dr
- 5135 Wurzbach Rd Unit 601
- 5135 Wurzbach Rd Unit 802
- 5135 Wurzbach Rd Unit 622
- 5135 Wurzbach Rd
- 6400 Wurzbach Rd
- 5622 Evers Rd
- 5711 Prentiss Dr
- 5900 Wurzbach Rd
- 5711 Gillis Dr
- 6119 Forest Ct
- 6842 N Forest Crest St
- 6605 Countess Adria St Unit ID1057036P
- 6302 Madeleine Dr
- 6216 Rue Marielyne St
- 5410 King Richard St Unit ID1300716P
- 5614 Granger St
- 6300 Rue Marielyne St
- 5335 NW Loop 410
- 6323 Forest Bend
- 6313 Evers Rd
- 5534 Merkens Dr
- 5814 Cary Grant Dr
- 5451 Sunlit Brook
- 5442 Bright Run
