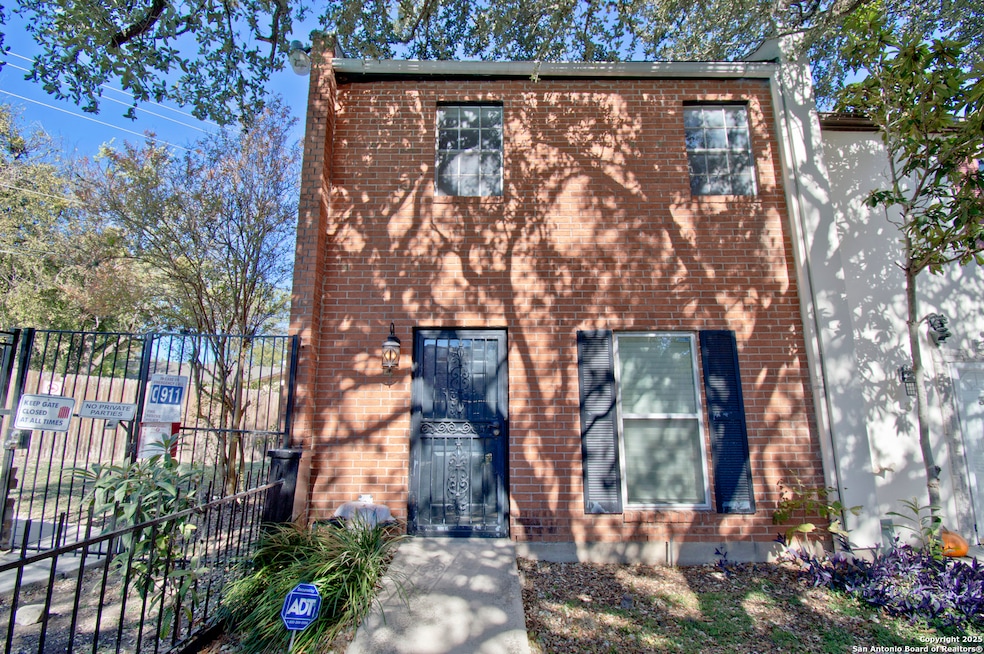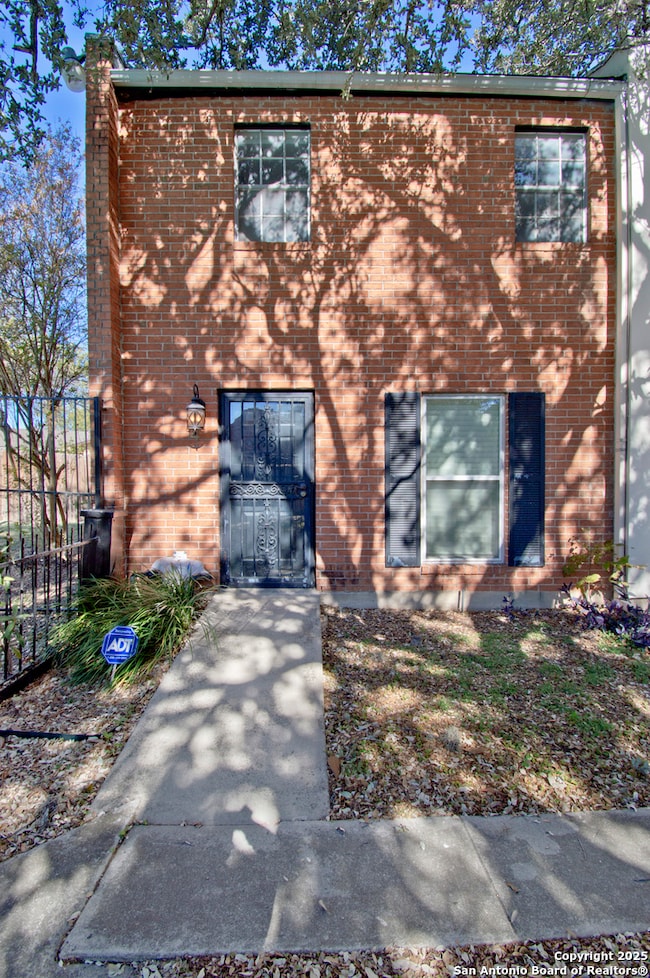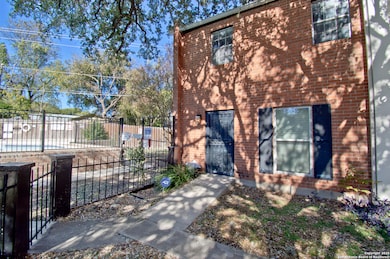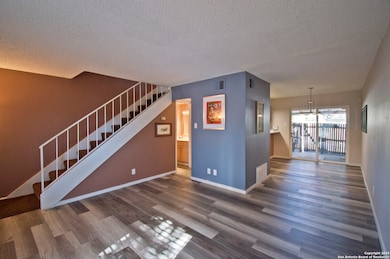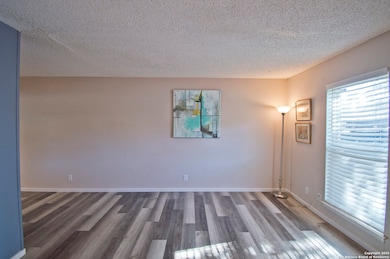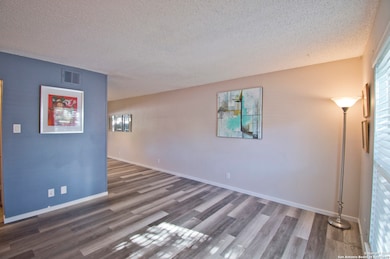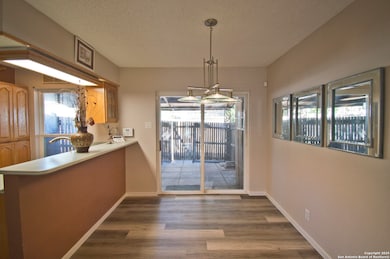6427 Wurzbach Rd Unit 4 San Antonio, TX 78240
Estimated payment $1,133/month
Highlights
- Popular Property
- Community Pool
- Double Pane Windows
- Custom Closet System
- Covered Patio or Porch
- Chandelier
About This Home
This charming 2 bedroom, 1.5 bathroom townhome is ready for its next owner. You'll enjoy a great location with easy access to Loop 410 and the Medical Center. Downstairs you'll find living, dining, kitchen, a half bath and a private back covered patio, perfect for having guests over. The pool is just steps away, making summer dips a breeze. Upstairs you'll find two bedrooms and a full bath offering privacy from the common spaces on the first floor. Upgraded with in-house laundry washer and dryer connections for added convenience. Includes one covered parking space. Brand new LVT plank flooring recently installed on 1st floor. This townhome is a fantastic opportunity that won't last long.
Listing Agent
John Harper
Rubiola Realty Listed on: 11/14/2025
Home Details
Home Type
- Single Family
Est. Annual Taxes
- $3,115
Year Built
- Built in 1979
Lot Details
- 784 Sq Ft Lot
- Fenced
HOA Fees
- $175 Monthly HOA Fees
Home Design
- Brick Exterior Construction
- Slab Foundation
- Composition Roof
- Masonry
Interior Spaces
- 1,008 Sq Ft Home
- Property has 2 Levels
- Ceiling Fan
- Chandelier
- Double Pane Windows
- Window Treatments
Kitchen
- Self-Cleaning Oven
- Stove
- Microwave
- Disposal
Flooring
- Carpet
- Linoleum
Bedrooms and Bathrooms
- 2 Bedrooms
- Custom Closet System
- Walk-In Closet
Laundry
- Laundry in Kitchen
- Washer Hookup
Attic
- Storage In Attic
- Permanent Attic Stairs
- Partially Finished Attic
Home Security
- Security System Leased
- Storm Doors
- Fire and Smoke Detector
Outdoor Features
- Covered Patio or Porch
- Rain Gutters
Schools
- Colonies N Elementary School
- Hobby Will Middle School
- Marshall High School
Utilities
- Central Heating and Cooling System
- Heating System Uses Natural Gas
- Gas Water Heater
Listing and Financial Details
- Legal Lot and Block 31 / 9
- Assessor Parcel Number 146200090310
Community Details
Overview
- $300 HOA Transfer Fee
- Oak Hills Terrace HOA
- Oakhills Terrace Bexar County Subdivision
- Mandatory home owners association
Recreation
- Community Pool
Map
Home Values in the Area
Average Home Value in this Area
Tax History
| Year | Tax Paid | Tax Assessment Tax Assessment Total Assessment is a certain percentage of the fair market value that is determined by local assessors to be the total taxable value of land and additions on the property. | Land | Improvement |
|---|---|---|---|---|
| 2025 | $3,257 | $136,020 | $23,720 | $112,300 |
| 2024 | $3,257 | $142,260 | $23,720 | $118,540 |
| 2023 | $3,257 | $139,140 | $23,720 | $115,420 |
| 2022 | $3,102 | $125,290 | $17,970 | $107,320 |
| 2021 | $2,450 | $95,590 | $14,810 | $80,780 |
| 2020 | $2,444 | $93,670 | $11,410 | $82,260 |
| 2019 | $2,219 | $82,840 | $11,410 | $71,430 |
| 2018 | $2,135 | $79,660 | $11,410 | $68,250 |
| 2017 | $1,922 | $71,577 | $11,410 | $61,660 |
| 2016 | $1,747 | $65,070 | $11,410 | $53,660 |
| 2015 | -- | $67,507 | $11,410 | $56,480 |
| 2014 | -- | $61,370 | $0 | $0 |
Property History
| Date | Event | Price | List to Sale | Price per Sq Ft |
|---|---|---|---|---|
| 11/14/2025 11/14/25 | For Sale | $132,500 | -- | $131 / Sq Ft |
Purchase History
| Date | Type | Sale Price | Title Company |
|---|---|---|---|
| Vendors Lien | -- | Ameripoint Title San Antonio | |
| Vendors Lien | -- | -- |
Mortgage History
| Date | Status | Loan Amount | Loan Type |
|---|---|---|---|
| Open | $48,800 | Fannie Mae Freddie Mac | |
| Previous Owner | $59,000 | Purchase Money Mortgage |
Source: San Antonio Board of REALTORS®
MLS Number: 1922921
APN: 14620-009-0310
- 6427 Wurzbach Rd Unit 54
- 5822 Gabor Dr
- 6012 Evers Rd
- 6227 Cairo Dr
- 6041 Trone Trail
- 6122 Forest Ct
- 6520 Adair Dr
- 6806 Farrow Place
- 5606 Ponderosa Dr
- 6216 Rue Marielyne St
- 6226 Rue Marielyne St
- 6906 Forest Grove
- 6617 Countess Adria St
- 6405 Honey Hill
- 5522 Newcome Dr
- 5135 Wurzbach Rd Unit 601
- 5135 Wurzbach Rd Unit 802
- 5135 Wurzbach Rd Unit 622
- 5135 Wurzbach Rd
- 5135 Wurzbach Rd Unit 825
- 6427 Wurzbach Rd Unit 35
- 6400 Wurzbach Rd
- 5622 Evers Rd
- 5711 Prentiss Dr
- 5900 Wurzbach Rd
- 5711 Gillis Dr
- 6119 Forest Ct
- 6842 N Forest Crest St
- 6605 Countess Adria St Unit ID1057036P
- 6302 Madeleine Dr
- 6216 Rue Marielyne St
- 5410 King Richard St Unit ID1300716P
- 5614 Granger St
- 6300 Rue Marielyne St
- 5335 NW Loop 410
- 6323 Forest Bend
- 6313 Evers Rd
- 5534 Merkens Dr
- 5814 Cary Grant Dr
- 5451 Sunlit Brook
