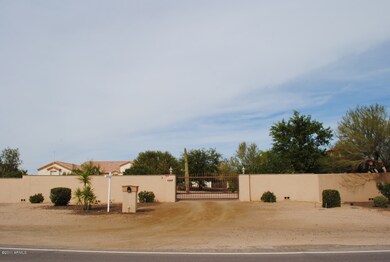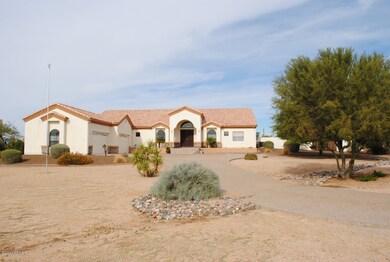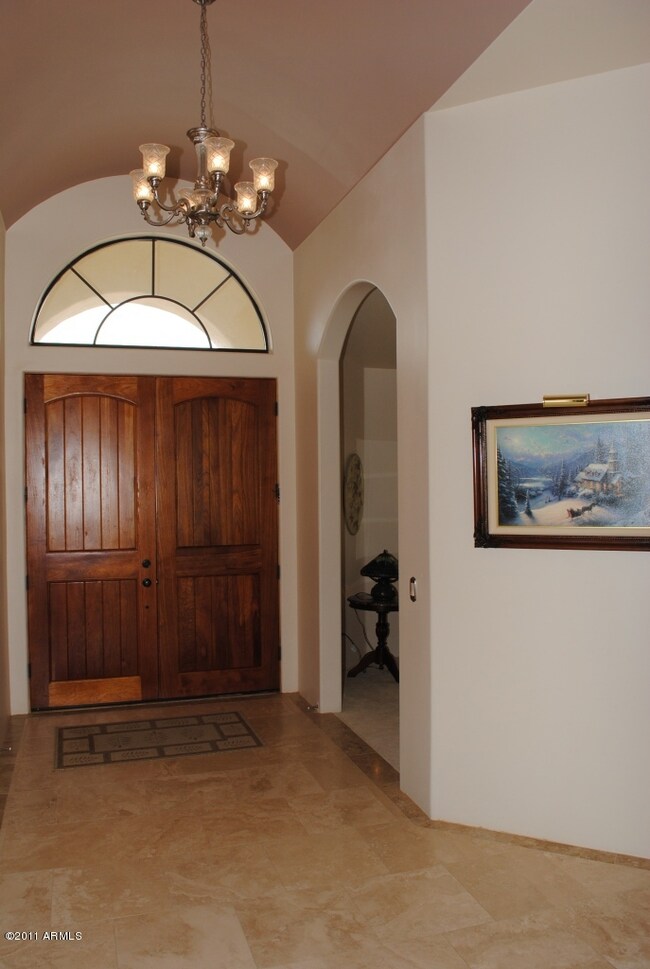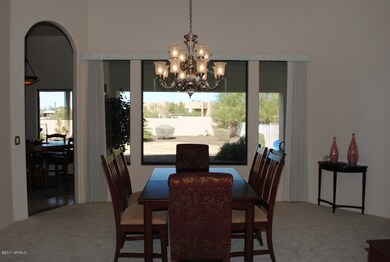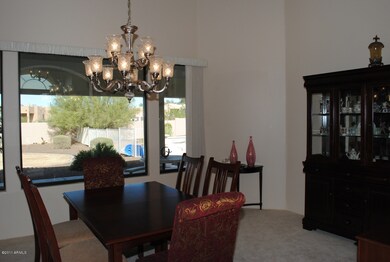
6428 E Dynamite Blvd Cave Creek, AZ 85331
Boulders NeighborhoodHighlights
- Horses Allowed On Property
- Play Pool
- Mountain View
- Sonoran Trails Middle School Rated A-
- RV Gated
- Vaulted Ceiling
About This Home
As of June 2017VOTED BEST HOME ON TOUR!! Stunning 5 bedroom CUSTOM HOME in Cave Creek! The moment you drive through the Electric Gate & up the 130' driveway, you'll know this is it! Fully walled, 1.1+ ac of manicured paradise! Citrus trees in front; Gorgeous PebbleTec pool, grass play-yard & Sport Court in rear! Magnificent Kitchen w/ Slab Granite Counters & Center Island, SS GE Profile Appliances, Travertine Floors & Walk-in Pantry! Eat-in Kitchen Nook, Formal DR or Kitchen Counter;all w/ views of back patio, Pool & mountains!5 Spacious Bedrooms,each down a different hallway! Split Master has vaulted ceilings, Double Walk-In closets, Granite counters & Travertine floors! BR's 2+3 have Jack&Jill bath. Fam Rm w/ electric FP & built-in Ent Center.4-car garage w/ epoxy floors & tons of built-in cabinets!
Last Agent to Sell the Property
John Shackleford
AZ Brokerage Holdings, LLC License #SA537796000 Listed on: 11/11/2011
Last Buyer's Agent
Carrie Richter
CPL Properties License #SA639584000
Home Details
Home Type
- Single Family
Est. Annual Taxes
- $1,780
Year Built
- Built in 2004
Lot Details
- 1.1 Acre Lot
- Desert faces the back of the property
- Block Wall Fence
- Front and Back Yard Sprinklers
- Sprinklers on Timer
- Private Yard
- Grass Covered Lot
Parking
- 4 Car Garage
- 6 Open Parking Spaces
- Garage ceiling height seven feet or more
- Side or Rear Entrance to Parking
- Garage Door Opener
- RV Gated
Home Design
- Wood Frame Construction
- Tile Roof
- Stucco
Interior Spaces
- 3,113 Sq Ft Home
- 1-Story Property
- Central Vacuum
- Vaulted Ceiling
- Ceiling Fan
- Family Room with Fireplace
- Mountain Views
- Security System Owned
Kitchen
- Eat-In Kitchen
- Breakfast Bar
- Built-In Microwave
- Kitchen Island
- Granite Countertops
Flooring
- Carpet
- Stone
- Tile
Bedrooms and Bathrooms
- 5 Bedrooms
- Primary Bathroom is a Full Bathroom
- 3 Bathrooms
- Dual Vanity Sinks in Primary Bathroom
- Hydromassage or Jetted Bathtub
- Bathtub With Separate Shower Stall
Accessible Home Design
- Accessible Hallway
- No Interior Steps
Pool
- Play Pool
- Fence Around Pool
Outdoor Features
- Covered patio or porch
- Outdoor Storage
- Playground
Schools
- Desert Sun Academy Elementary School
- Sonoran Trails Middle School
- Cactus Shadows High School
Horse Facilities and Amenities
- Horses Allowed On Property
Utilities
- Refrigerated Cooling System
- Zoned Heating
- Water Filtration System
- Water Softener
- Septic Tank
- High Speed Internet
- Cable TV Available
Listing and Financial Details
- Home warranty included in the sale of the property
- Tax Lot 1
- Assessor Parcel Number 216-68-056-D
Community Details
Overview
- No Home Owners Association
- Association fees include no fees
- Built by MARTY CONSTRUCTION
- Unincorporated County Subdivision, Custom Floorplan
Recreation
- Sport Court
Ownership History
Purchase Details
Home Financials for this Owner
Home Financials are based on the most recent Mortgage that was taken out on this home.Purchase Details
Purchase Details
Home Financials for this Owner
Home Financials are based on the most recent Mortgage that was taken out on this home.Purchase Details
Home Financials for this Owner
Home Financials are based on the most recent Mortgage that was taken out on this home.Purchase Details
Similar Homes in Cave Creek, AZ
Home Values in the Area
Average Home Value in this Area
Purchase History
| Date | Type | Sale Price | Title Company |
|---|---|---|---|
| Warranty Deed | -- | American Title Service Agenc | |
| Interfamily Deed Transfer | -- | None Available | |
| Warranty Deed | $535,000 | Chicago Title Agency Inc | |
| Warranty Deed | $481,235 | Stewart Title & Trust Of Pho | |
| Cash Sale Deed | $160,000 | North American Title Co |
Mortgage History
| Date | Status | Loan Amount | Loan Type |
|---|---|---|---|
| Open | $100,000 | New Conventional | |
| Open | $508,700 | New Conventional | |
| Closed | $510,000 | New Conventional | |
| Closed | $424,000 | New Conventional | |
| Previous Owner | $417,000 | New Conventional | |
| Previous Owner | $447,000 | Seller Take Back | |
| Previous Owner | $417,000 | Unknown | |
| Previous Owner | $375,919 | New Conventional | |
| Closed | $70,484 | No Value Available |
Property History
| Date | Event | Price | Change | Sq Ft Price |
|---|---|---|---|---|
| 06/26/2017 06/26/17 | Sold | $761,250 | -4.2% | $194 / Sq Ft |
| 10/07/2016 10/07/16 | Price Changed | $795,000 | -2.5% | $203 / Sq Ft |
| 09/15/2016 09/15/16 | Price Changed | $815,000 | -6.9% | $208 / Sq Ft |
| 05/26/2016 05/26/16 | For Sale | $875,000 | +63.6% | $223 / Sq Ft |
| 08/13/2012 08/13/12 | Sold | $535,000 | -3.1% | $172 / Sq Ft |
| 07/05/2012 07/05/12 | Pending | -- | -- | -- |
| 07/02/2012 07/02/12 | For Sale | $552,000 | +3.2% | $177 / Sq Ft |
| 07/01/2012 07/01/12 | Off Market | $535,000 | -- | -- |
| 02/01/2012 02/01/12 | Price Changed | $552,000 | -5.2% | $177 / Sq Ft |
| 11/11/2011 11/11/11 | For Sale | $582,000 | -- | $187 / Sq Ft |
Tax History Compared to Growth
Tax History
| Year | Tax Paid | Tax Assessment Tax Assessment Total Assessment is a certain percentage of the fair market value that is determined by local assessors to be the total taxable value of land and additions on the property. | Land | Improvement |
|---|---|---|---|---|
| 2025 | $3,709 | $70,822 | -- | -- |
| 2024 | $2,563 | $67,449 | -- | -- |
| 2023 | $2,563 | $109,150 | $20,910 | $88,240 |
| 2022 | $2,511 | $87,080 | $16,680 | $70,400 |
| 2021 | $2,818 | $80,450 | $15,410 | $65,040 |
| 2020 | $2,778 | $70,610 | $13,530 | $57,080 |
| 2019 | $2,694 | $70,410 | $13,490 | $56,920 |
| 2018 | $2,593 | $66,940 | $12,820 | $54,120 |
| 2017 | $2,500 | $63,650 | $12,190 | $51,460 |
| 2016 | $2,486 | $60,870 | $12,170 | $48,700 |
| 2015 | $2,329 | $48,870 | $9,770 | $39,100 |
Agents Affiliated with this Home
-

Seller's Agent in 2017
Kandis Palmer
RETSY
(602) 741-7531
138 Total Sales
-
J
Seller's Agent in 2012
John Shackleford
Realty Executives
-
C
Buyer's Agent in 2012
Carrie Richter
CPL Properties
Map
Source: Arizona Regional Multiple Listing Service (ARMLS)
MLS Number: 4675426
APN: 216-68-056D
- 6612 E Blue Sky Dr
- 6626 E Oberlin Way
- 6520 E Peak View Rd
- 6240 E Ironwood Dr
- 72xx E Mark Ln Unit 167B
- 27239 N 64th Way
- 6311 E Skinner Dr
- 27589 N 61st Place
- 27250 N 64th St Unit 8
- 6069 E Ironwood Dr
- 27632 N 68th Place
- 27805 N 59th Place
- 27203 N 64th Way
- 6672 E Horned Owl Trail Unit III
- 6835 E Peak View Rd
- 27211 N 67th St Unit B2
- 27207 N 67th St Unit B1
- 27694 N 70th Way
- 5911 E Peak View Rd
- 5832 E Bent Tree Dr

