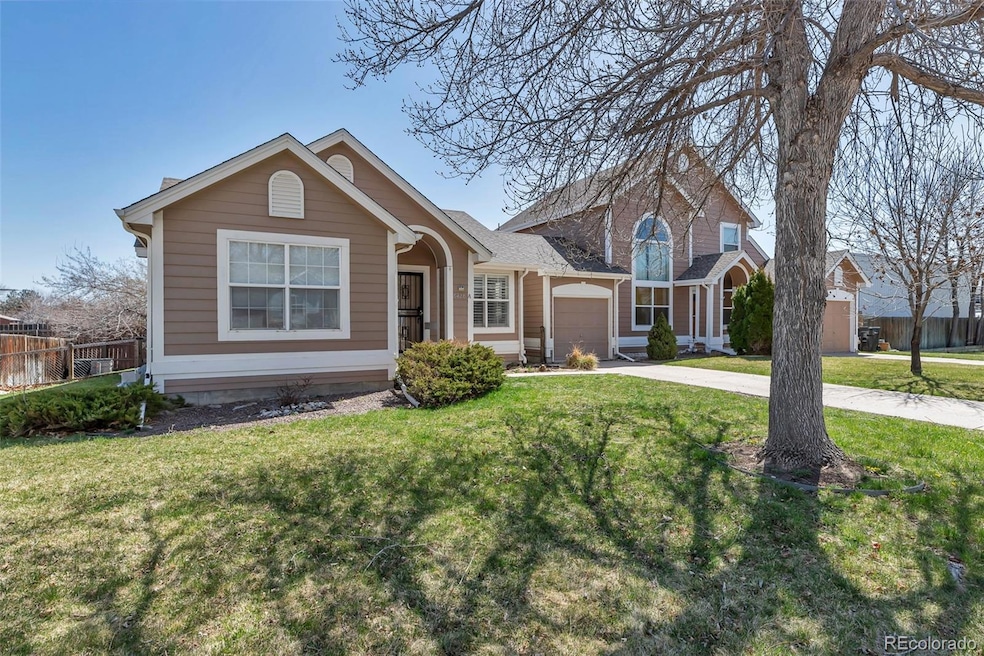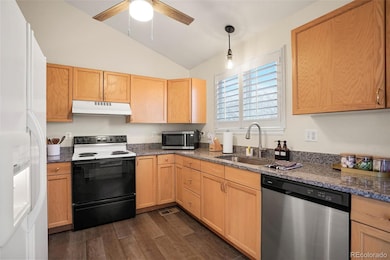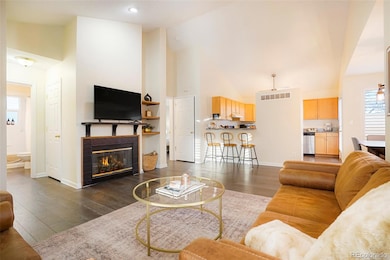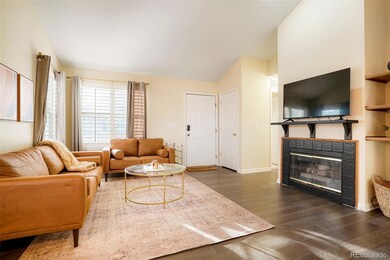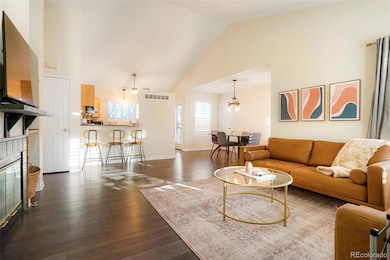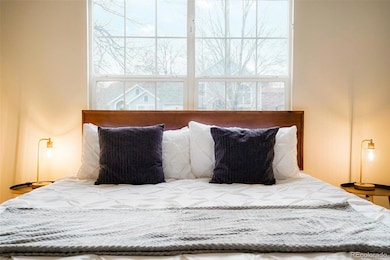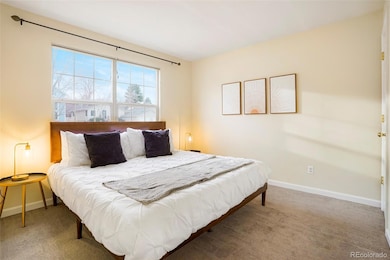6428 Newcombe St Unit A Arvada, CO 80004
Northwest Arvada NeighborhoodEstimated payment $3,189/month
Highlights
- Primary Bedroom Suite
- Property is near public transit
- End Unit
- Contemporary Architecture
- Wood Flooring
- Granite Countertops
About This Home
Do not miss this rare find in Arvada at this price point! This super cute home offers 4 bedrooms, 3 full baths, and an open floor plan with soaring 9’ ceilings. You’ll love the modern kitchen—complete with slab granite counters, new flooring, new lighting and a dedicated dining area. The main level shines with beautiful engineered wood flooring and flows seamlessly to a private back yard—perfect for playtime & entertaining. Retreat to your spacious primary suite with a walk-in closet and luxurious 5-piece bath. Three additional bedrooms are ideal for guests or a home office, complemented by another full bath. The convenient laundry with washer and dryer included makes daily life easy. The basement game room creates a welcome escape for friends and family.
Listing Agent
RE/MAX Alliance Brokerage Phone: 720-933-5075 License #40047797 Listed on: 09/16/2024

Home Details
Home Type
- Single Family
Est. Annual Taxes
- $2,789
Year Built
- Built in 1996 | Remodeled
Lot Details
- 4,835 Sq Ft Lot
- 1 Common Wall
- Cul-De-Sac
- West Facing Home
- Partially Fenced Property
- Level Lot
- Front and Back Yard Sprinklers
- Private Yard
Parking
- 1 Car Attached Garage
Home Design
- Contemporary Architecture
- Entry on the 1st floor
- Slab Foundation
- Composition Roof
- Wood Siding
Interior Spaces
- 1-Story Property
- Furnished or left unfurnished upon request
- Double Pane Windows
- Bay Window
- Family Room with Fireplace
- Living Room
- Dining Room
Kitchen
- Self-Cleaning Oven
- Range
- Dishwasher
- Granite Countertops
- Disposal
Flooring
- Wood
- Carpet
- Tile
Bedrooms and Bathrooms
- 4 Bedrooms | 2 Main Level Bedrooms
- Primary Bedroom Suite
- 3 Full Bathrooms
Laundry
- Laundry Room
- Dryer
- Washer
Finished Basement
- Basement Fills Entire Space Under The House
- 2 Bedrooms in Basement
Home Security
- Smart Locks
- Carbon Monoxide Detectors
Outdoor Features
- Patio
- Rain Gutters
Location
- Ground Level
- Property is near public transit
Schools
- Fremont Elementary School
- Oberon Middle School
- Arvada West High School
Utilities
- Forced Air Heating and Cooling System
- 110 Volts
- Natural Gas Connected
- Gas Water Heater
Community Details
- No Home Owners Association
- Arvada Rentals Sub Subdivision
Listing and Financial Details
- Exclusions: Furnishings & housewares unless otherwise negotiated.
- Property held in a trust
- Assessor Parcel Number 201337
Map
Home Values in the Area
Average Home Value in this Area
Tax History
| Year | Tax Paid | Tax Assessment Tax Assessment Total Assessment is a certain percentage of the fair market value that is determined by local assessors to be the total taxable value of land and additions on the property. | Land | Improvement |
|---|---|---|---|---|
| 2024 | $2,789 | $28,753 | $12,141 | $16,612 |
| 2023 | $2,789 | $28,753 | $12,141 | $16,612 |
| 2022 | $2,577 | $26,319 | $10,354 | $15,965 |
| 2021 | $2,620 | $27,076 | $10,652 | $16,424 |
| 2020 | $2,250 | $23,317 | $7,619 | $15,698 |
| 2019 | $2,220 | $23,317 | $7,619 | $15,698 |
| 2018 | $1,970 | $20,120 | $4,932 | $15,188 |
| 2017 | $1,803 | $20,120 | $4,932 | $15,188 |
| 2016 | $988 | $18,343 | $5,527 | $12,816 |
| 2015 | $500 | $18,343 | $5,527 | $12,816 |
| 2014 | $629 | $12,424 | $4,384 | $8,040 |
Property History
| Date | Event | Price | List to Sale | Price per Sq Ft |
|---|---|---|---|---|
| 09/26/2025 09/26/25 | For Sale | $560,000 | -2.6% | $267 / Sq Ft |
| 05/14/2025 05/14/25 | Off Market | $575,000 | -- | -- |
| 10/05/2024 10/05/24 | Price Changed | $575,000 | -2.5% | $274 / Sq Ft |
| 10/01/2024 10/01/24 | Price Changed | $590,000 | -2.0% | $281 / Sq Ft |
| 09/16/2024 09/16/24 | For Sale | $602,000 | -- | $287 / Sq Ft |
Purchase History
| Date | Type | Sale Price | Title Company |
|---|---|---|---|
| Quit Claim Deed | -- | None Available | |
| Warranty Deed | $230,000 | Heritage Title | |
| Warranty Deed | $174,900 | -- | |
| Warranty Deed | $126,225 | Stewart Title | |
| Quit Claim Deed | -- | Stewart Title |
Mortgage History
| Date | Status | Loan Amount | Loan Type |
|---|---|---|---|
| Previous Owner | $139,900 | No Value Available | |
| Previous Owner | $67,000 | No Value Available |
Source: REcolorado®
MLS Number: 7900747
APN: 39-044-21-051
- The Bristol Plan at Ralston Terrace at Arvada Overlook
- The Coventry Plan at Ralston Terrace at Arvada Overlook
- 10785 W 63rd Place Unit 202
- 10785 W 63rd Place Unit 105
- 10785 W 63rd Place Unit 101
- 6380 Oak St Unit 301
- 10694 W 63rd Place
- 10693 W 63rd Dr Unit 102
- 6385 Oak St Unit 301
- 6385 Oak St Unit 205
- 6350 Oak St Unit 306
- 6388 Oak Ct Unit 104
- 10731 W 63rd Ave Unit A
- 6338 Oak Ct Unit 6
- 6338 Oak Ct Unit 3
- 6321 Oak Ct Unit 18A
- 10879 W 65th Way
- 6376 Brooks Dr
- 10784 Allendale Dr
- 6371 Brooks Dr
- 6388 Nelson Ct
- 10810 W 63rd Ave
- 6397 Brooks Dr
- 10400 W 62nd Place
- 6596 Iris Way
- 6400-6454 Simms St
- 6898 Newman St
- 6319 Iris Way
- 6097 Quail Ct
- 5905 Nelson Ct
- 9855 W 59th Ave
- 11535 W 70th Place
- 9895 W 58th Ave
- 7010 Simms St
- 9145 Oberon Rd
- 5705 Simms St
- 6068 Vivian Ct
- 5534 Lewis St Unit 206
- 9608 W 56th Place
- 9250 W 58th Ave
