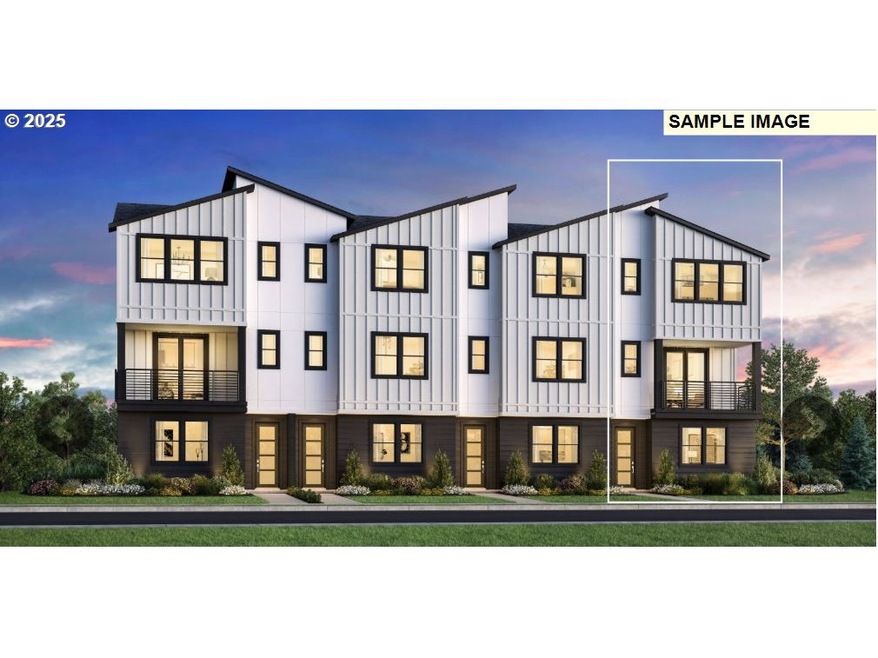Estimated payment $4,945/month
Highlights
- New Construction
- Covered Deck
- Modern Architecture
- Grass Valley Elementary School Rated A
- Territorial View
- Bonus Room
About This Home
Modern luxury meets low-maintenance living in the heart of Camas. The Awbrey is a sophisticated three-story townhome coming soon to Camas Meadows Crossing—an exciting new community in the highly regarded Camas School District. This well-designed home features a entry level bed and bath, plus a spacious great room with abundant natural light, casual dining area, and a show-stopping "U"-shaped kitchen with a central island—designed to impress and perfect for entertaining. The layout flows to a covered deck offering year-round enjoyment and tranquil territorial views. A convenient powder room adds function to the main living floor. Upstairs, retreat to the private primary suite with walk-in closet and spa-style bath featuring dual sinks, tile shower, and private water closet. Two additional bedrooms, a full bath, and laundry complete the upper level. Personalize your finishes now before construction begins—estimated move-in early 2026. Nestled across from Camas Meadows Golf Course and minutes from Lacamas Lake’s parks, trails, and waterfront access, this location combines natural beauty with everyday convenience. Just a short drive to downtown Camas and only 20 minutes to PDX. Don’t miss your chance to own in one of Camas’ most anticipated new communities. Renderings and virtual tours are for illustration only; actual home features may vary.
Listing Agent
Toll Brothers Real Estate Inc License #23010423 Listed on: 06/09/2025
Townhouse Details
Home Type
- Townhome
Year Built
- New Construction
HOA Fees
- $250 Monthly HOA Fees
Parking
- 2 Car Attached Garage
- Tuck Under Garage
- Driveway
Home Design
- Proposed Property
- Modern Architecture
- Slab Foundation
- Composition Roof
- Board and Batten Siding
- Lap Siding
- Cement Siding
- Low Volatile Organic Compounds (VOC) Products or Finishes
- Concrete Perimeter Foundation
Interior Spaces
- 2,125 Sq Ft Home
- 3-Story Property
- High Ceiling
- Fireplace
- Double Pane Windows
- Family Room
- Living Room
- Dining Room
- Bonus Room
- Laminate Flooring
- Territorial Views
- Partial Basement
- Home Security System
- Laundry Room
Kitchen
- Built-In Convection Oven
- Cooktop with Range Hood
- Microwave
- Dishwasher
- ENERGY STAR Qualified Appliances
- Granite Countertops
- Quartz Countertops
Bedrooms and Bathrooms
- 4 Bedrooms
Schools
- Grass Valley Elementary School
- Skyridge Middle School
- Camas High School
Utilities
- Mini Split Air Conditioners
- 95% Forced Air Zoned Heating and Cooling System
- Heating System Uses Gas
- Mini Split Heat Pump
- Shared Septic
- Community Sewer or Septic
- High Speed Internet
Additional Features
- ENERGY STAR Qualified Equipment for Heating
- Covered Deck
- Landscaped
Listing and Financial Details
- Builder Warranty
- Home warranty included in the sale of the property
- Assessor Parcel Number 986068919
Community Details
Overview
- 103 Units
- Camas Meadows Crossing Association, Phone Number (503) 718-5228
- On-Site Maintenance
Amenities
- Courtyard
- Community Storage Space
Security
- Resident Manager or Management On Site
Map
Home Values in the Area
Average Home Value in this Area
Property History
| Date | Event | Price | List to Sale | Price per Sq Ft |
|---|---|---|---|---|
| 06/09/2025 06/09/25 | Pending | -- | -- | -- |
| 06/09/2025 06/09/25 | For Sale | $749,995 | -- | $353 / Sq Ft |
Source: Regional Multiple Listing Service (RMLS)
MLS Number: 375696503
- 6416 NW Olympic Ln
- 3865 NW 65th Ave Unit L-90
- Willows Plan at Camas Meadows Crossing
- 6487 NW Olympic Ln
- 6495 NW Olympic Ln
- Awbrey Plan at Camas Meadows Crossing
- Canterwood Plan at Camas Meadows Crossing
- Trysting Plan at Camas Meadows Crossing
- 6420 NW Olympic Ln Unit L-47
- Overlake Plan at Camas Meadows Crossing
- McNary Plan at Camas Meadows Crossing
- 6507 NW Olympic Ln
- Alderbrook Plan at Camas Meadows Crossing
- 3973 NW 64th Ave
- 6483 Olympic Ln
- 6483 NW Olympic Ln Unit L-28
- 6511 NW Olympic Ln
- 6511 NW Olympic Ln Unit L 61
- 6491 NW Olympic Ln
- 3997 NW 64th Ave Unit L 24

